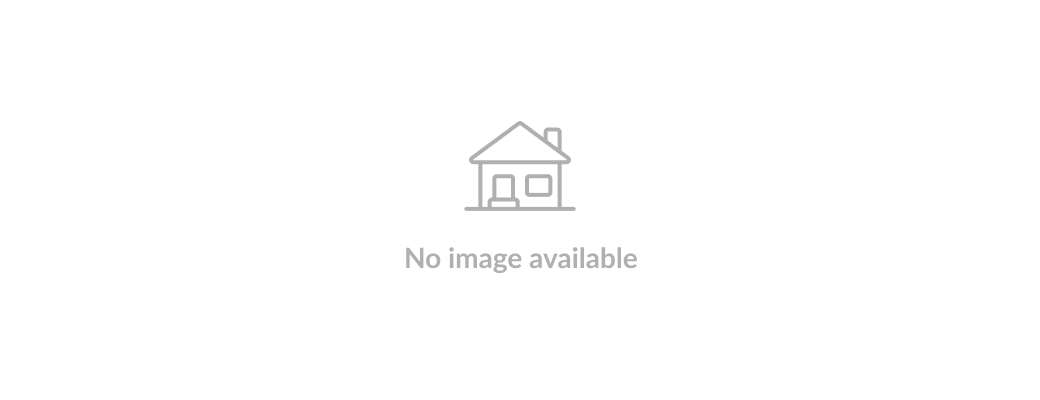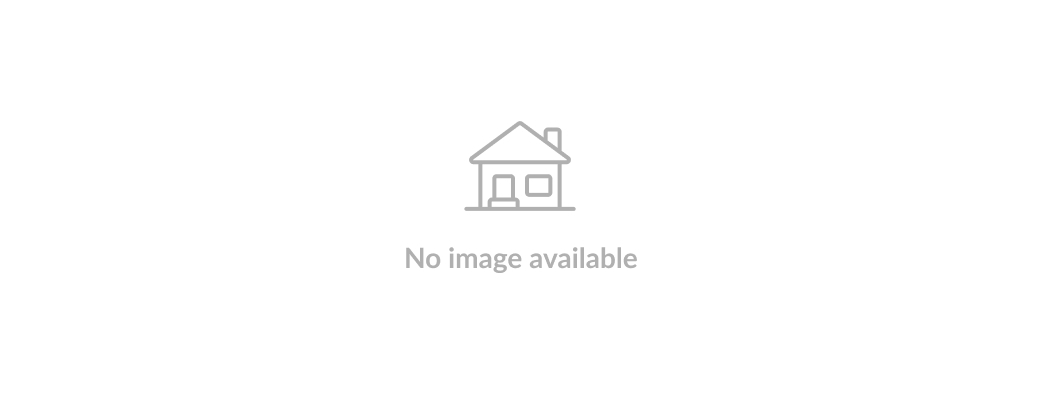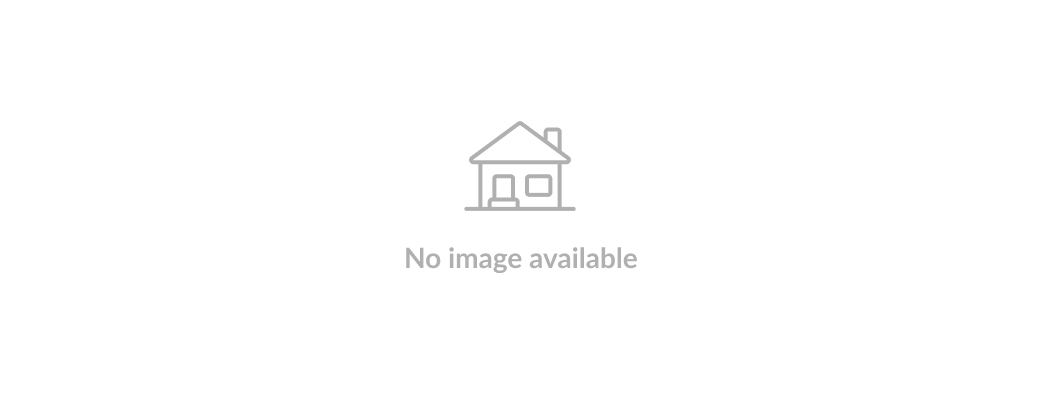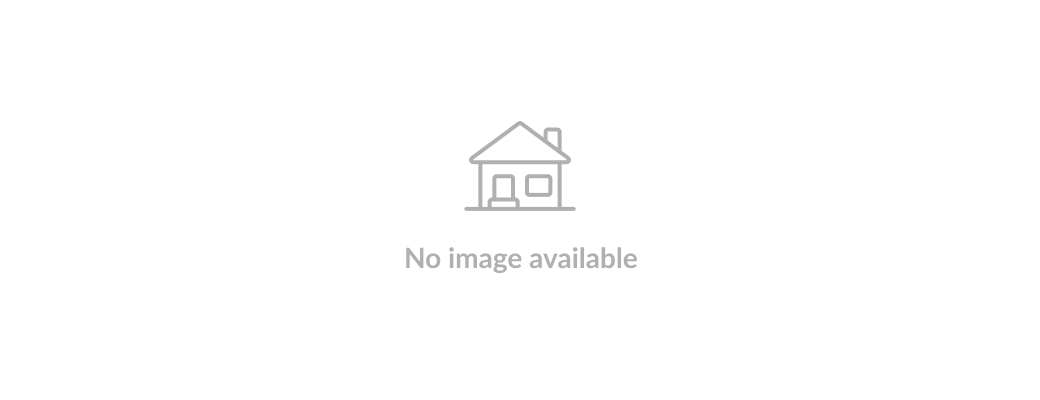140 Mt Robson Cir, Calgary, Alberta T2Z 2C1
Contact us about this property
Highlights
Estimated ValueThis is the price Wahi expects this property to sell for.
The calculation is powered by our Instant Home Value Estimate, which uses current market and property price trends to estimate your home’s value with a 90% accuracy rate.Not available
Price/Sqft$399/sqft
Est. Mortgage$3,822/mo
Maintenance fees$394/mo
Tax Amount (2024)$4,621/yr
Days On Market18 hours
Description
Stunning!! Family-approved lake home backing onto a linear pathway! Only steps away from the beach clubhouse, parks, pathways, playground, daycare center, schools, shopping, and the Bow River escarpment. This impressive show home quality styled 3+1 bedroom home is in excellent condition & with a July move-in date. With over 3530+ sq ft of luxurious living space, this home is an outstanding example of exceptional value, updated and remodel "Fit & Finish" quality specifications, and high-end design! Quality décor and upgraded fixtures throughout. Long-term owners custom-selected these bespoke extras: The main living area offers hardwood floors throughout the main floor & upper bedrooms, custom white trims and doors, a gas fireplace with stone detail, a rare main floor den/home workstation with a glass french door, and so much more. The remodeled "Chef's" Kitchen features granite counters, stainless steel appliances (high end induction cooktop stove), a pantry, stone tile backsplash, recessed lights & maple shaker style cabinet doors + trims. High ceilings are on display in the front dining and living room combo, with the family room having soaring two-story high ceilings. Upstairs features three oversized bedrooms with a central common area overlooking the main floor level. The stately primary bedroom is oversized - 16' x 15' with a newer spa-like ensuite, two sinks, quartz counters & separate shower, plus a large closet with custom cabinetry. The fully finished basement includes a supersized family room with a corner gas fireplace, recreation room, a full bath, bedroom, a flex area, and a storage/furnace room. In addition, this home has terrific front curb appeal with stucco exterior, exposed aggregate driveway, and a covered entry. The east-facing backyard oasis offers an entertainer's dream setup with an upper rear 20' x 13' deck, mature trees for privacy and shade coverage, and fully fenced. Call your friendly REALTOR(R) to book your viewing now!
Property Details
Interior
Features
Main Floor
Kitchen
13`0" x 11`10"Den
11`5" x 9`0"Breakfast Nook
9`5" x 9`0"Laundry
6`9" x 5`7"Exterior
Features
Parking
Garage spaces 2
Garage type -
Other parking spaces 2
Total parking spaces 4
Property History
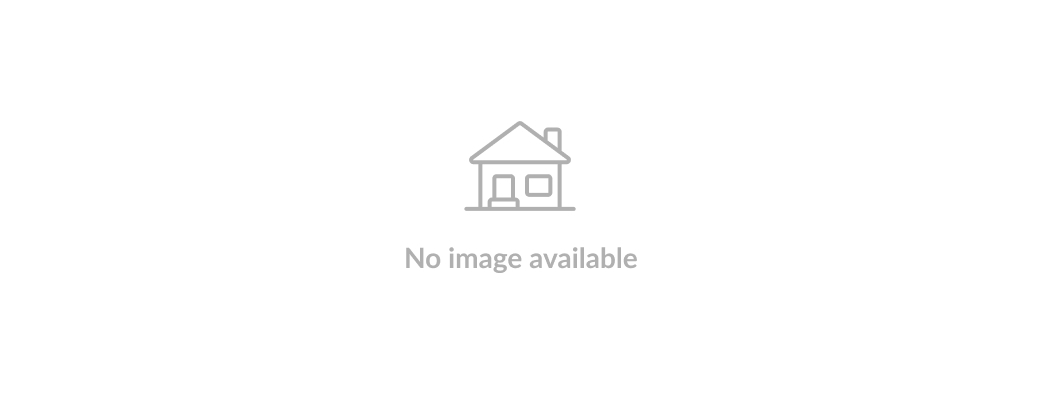 40
40
