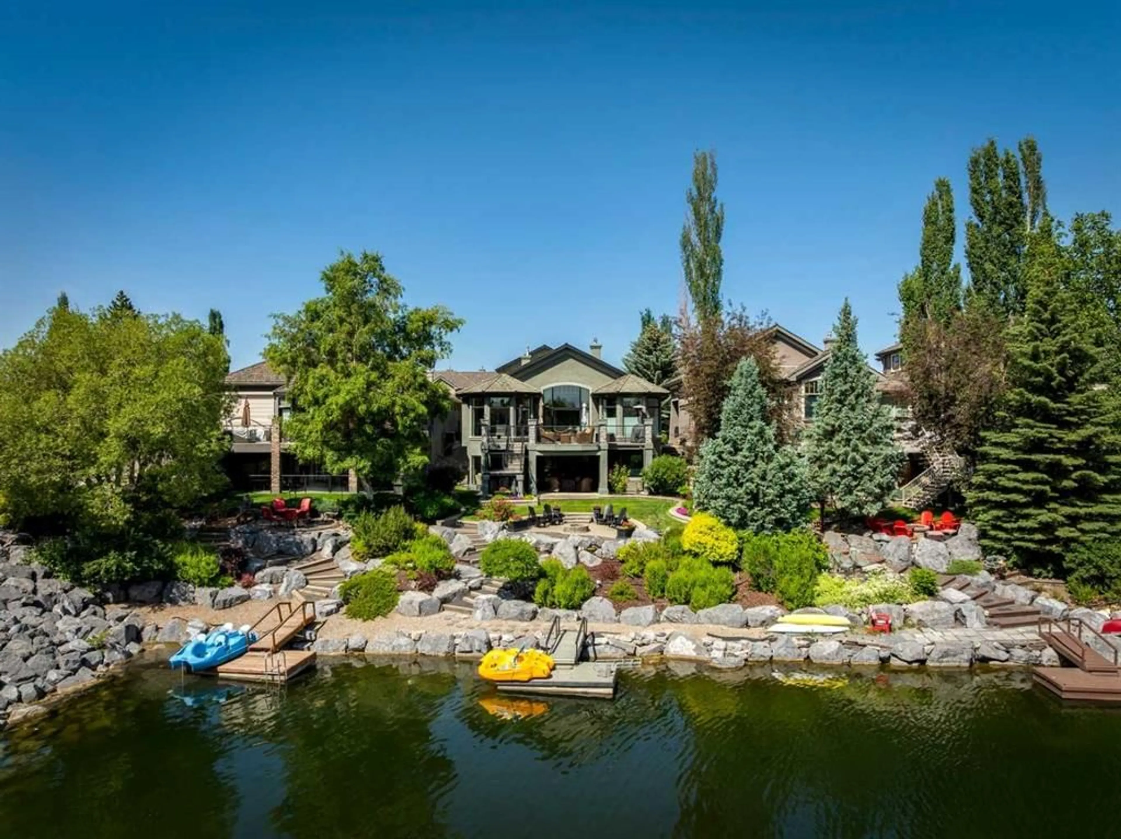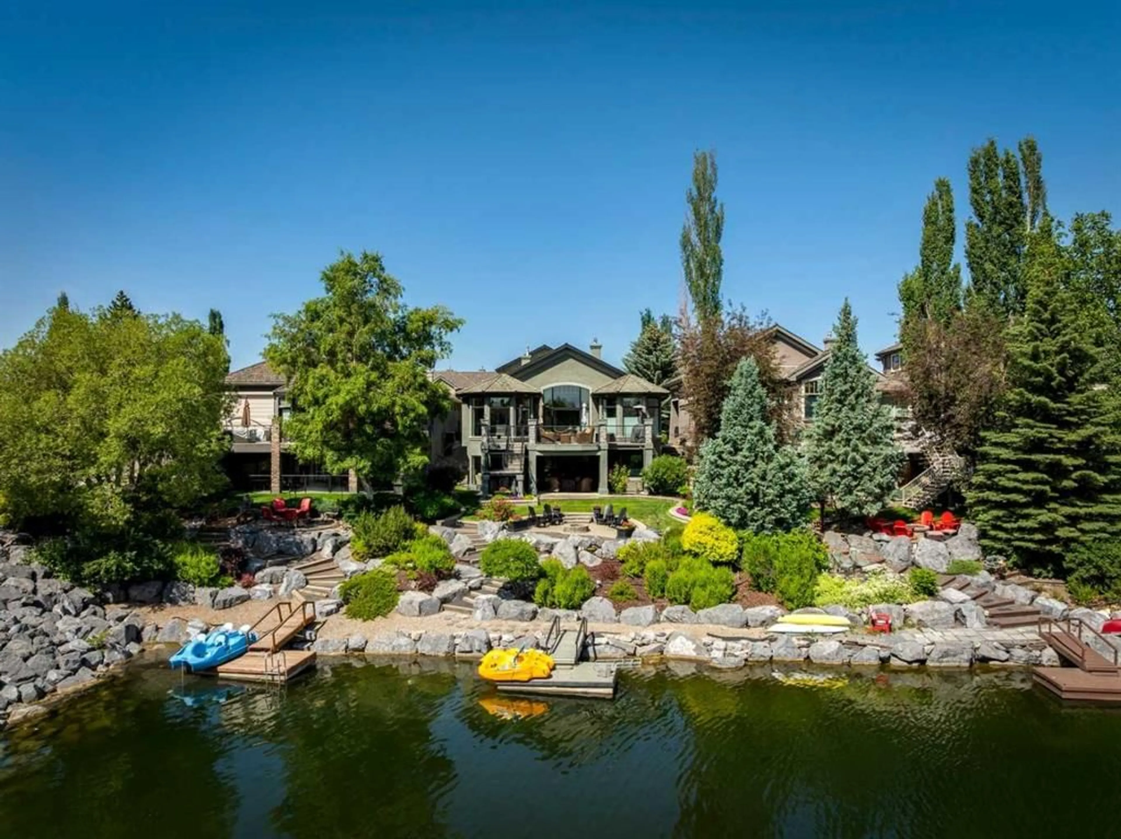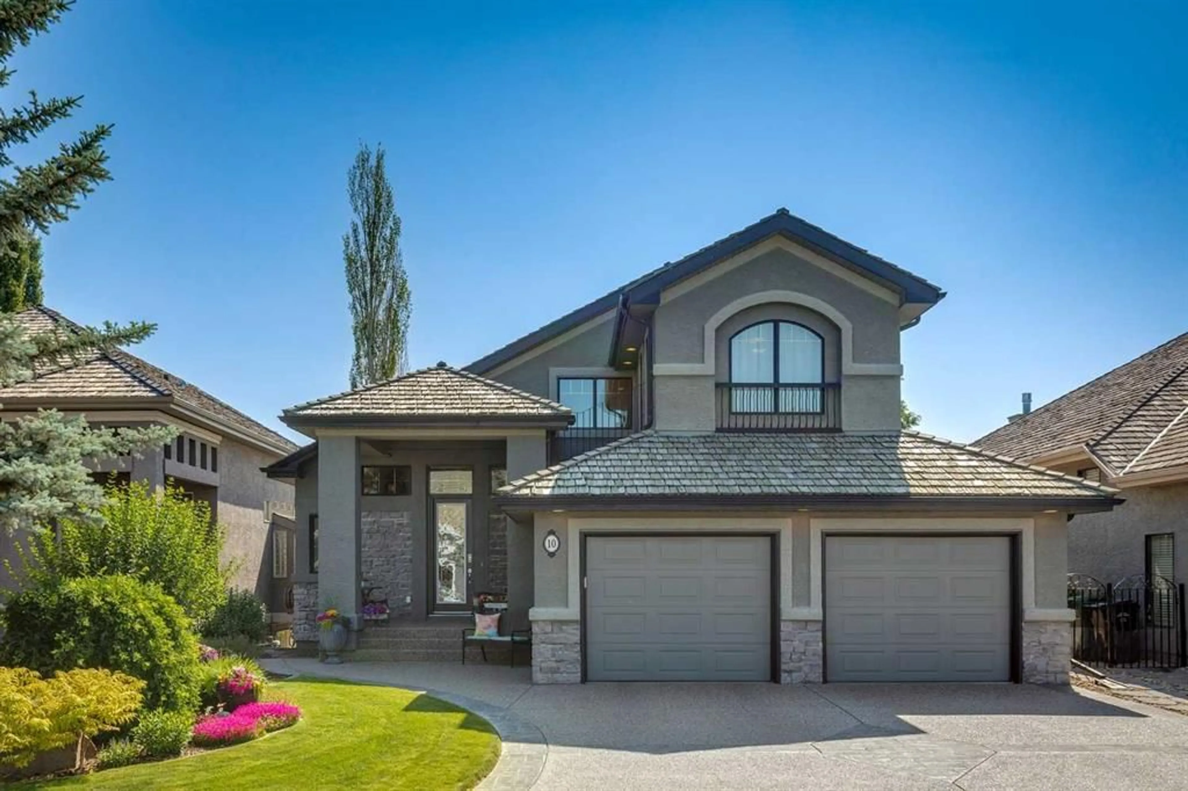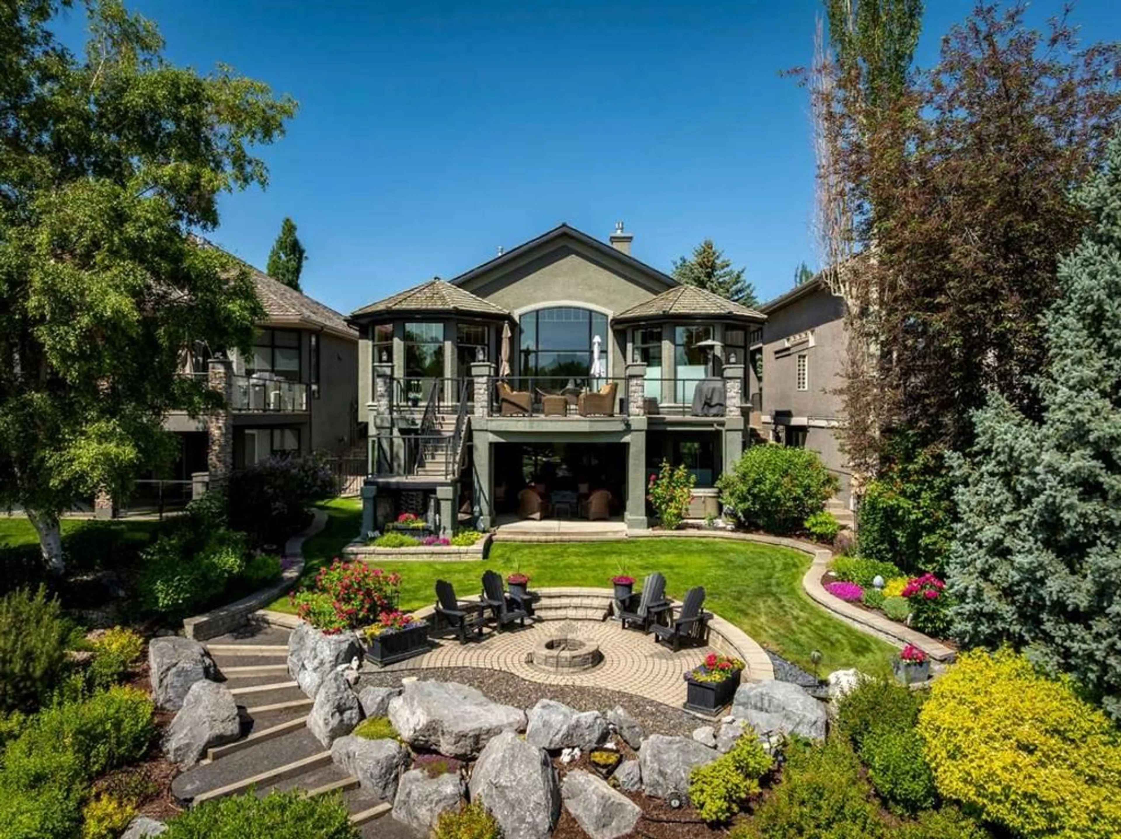10 Mckenzie Lake Island, Calgary, Alberta T2X 3P4
Contact us about this property
Highlights
Estimated ValueThis is the price Wahi expects this property to sell for.
The calculation is powered by our Instant Home Value Estimate, which uses current market and property price trends to estimate your home’s value with a 90% accuracy rate.Not available
Price/Sqft$829/sqft
Est. Mortgage$6,871/mo
Maintenance fees$788/mo
Tax Amount (2025)$9,455/yr
Days On Market4 days
Description
**Open House: Saturday, June 28 | 2:30–4:00 PM.** Elegant lakefront executive walkout bungalow + loft in the exclusive gated community of McKenzie Island. Offering over 1927.89 sq. ft. above grade (1600.11 sq. ft on the main + 327.78 sq. ft up), this home is designed for both luxury + comfort. The main floor features a spacious primary bedroom with a bay window overlooking the lake, private deck access, walk-in closet + a recently renovated ensuite complete with a zero-entry shower. The gourmet kitchen includes new appliances (with the exception of the professional Sub-Zero), a walk-through pantry + informal dining area with pretty views of the garden + lake. The cozy living room with vaulted ceilings centers around a gas fireplace, making it perfect for relaxing or entertaining. The powder room + large laundry room round out the main level. Upstairs, you’ll find a private loft-style bedroom with its own ensuite + balcony. This space is very flexible + could be adapted to other options such as private home office. The lower walkout level includes two additional spacious bedrooms (one facing the lake), a full bath, a comfy family room + an adjoining sunroom with panoramic views. New vinyl plank flooring was installed two years ago throughout this level. Beautifully landscaped features a private, freshly painted dock, a paddle boat + a sunken firepit area. One unique feature that sets this home apart: a staircase from the upper deck to the lawn—ideal for seamless indoor-outdoor entertaining. Additional highlights include replaced hardwood flooring on main floor, two high efficiency furnaces, central air conditioning, oversized double garage with 220V circuit for EV Charging + more (see supplements for details). Enjoy the peace + privacy of lakefront living!
Upcoming Open House
Property Details
Interior
Features
Main Floor
Walk-In Closet
8`2" x 7`0"2pc Bathroom
7`4" x 5`5"5pc Ensuite bath
13`0" x 12`9"Dining Room
14`0" x 13`8"Exterior
Features
Parking
Garage spaces 2
Garage type -
Other parking spaces 0
Total parking spaces 2
Property History
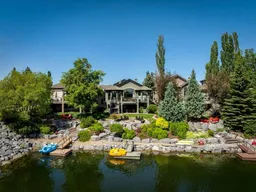 46
46
