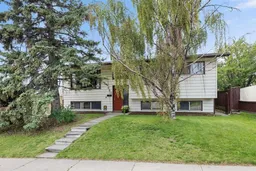Situated in one of the city’s most sought-after & rarely available neighborhoods, this hidden gem combines city convenience with natural beauty—just mins from downtown. This charming home offers stunning city & mountain views, best enjoyed from the bright sunroom, where large windows frame both sunrises & sunsets. Inside, you’ll find beautiful hardwood floors, a wood-burning fireplace & spacious, light-filled rooms. The main floor features 3 bedrooms & a 5-piece bathroom, while the lower level includes an additional bedroom, a den/office, a family room, a bonus room & a 3-piece bathroom—providing flexibility for guests, a home office, or extra living space. A double detached garage offers ample parking, along with a versatile upper-level workshop or studio(21'0" X 18'9")—ideal for hobbies, creative projects, or additional storage. The backyard is landscaped with a lower garden area well-suited for raised beds & urban gardening. Wide, quiet streets, plentiful parking & paved alleys add to the property’s appeal. Families will appreciate the walking-distance proximity to both elementary & junior high schools. Lovingly maintained by the same family for over 30 years, this property is ready for new owners to make it their own. Discover the unique opportunity this home offers—schedule your viewing today.
Inclusions: Built-In Oven,Dryer,Electric Cooktop,Microwave,Refrigerator,Washer,Window Coverings
 48
48


