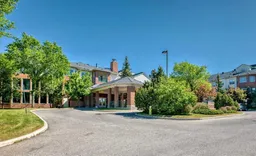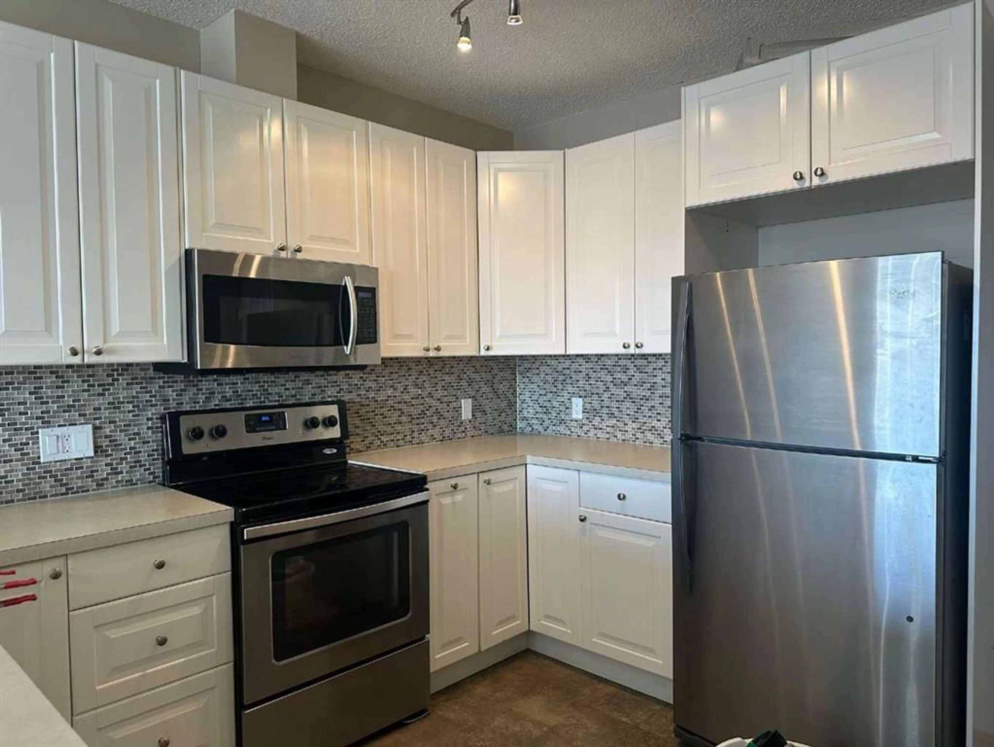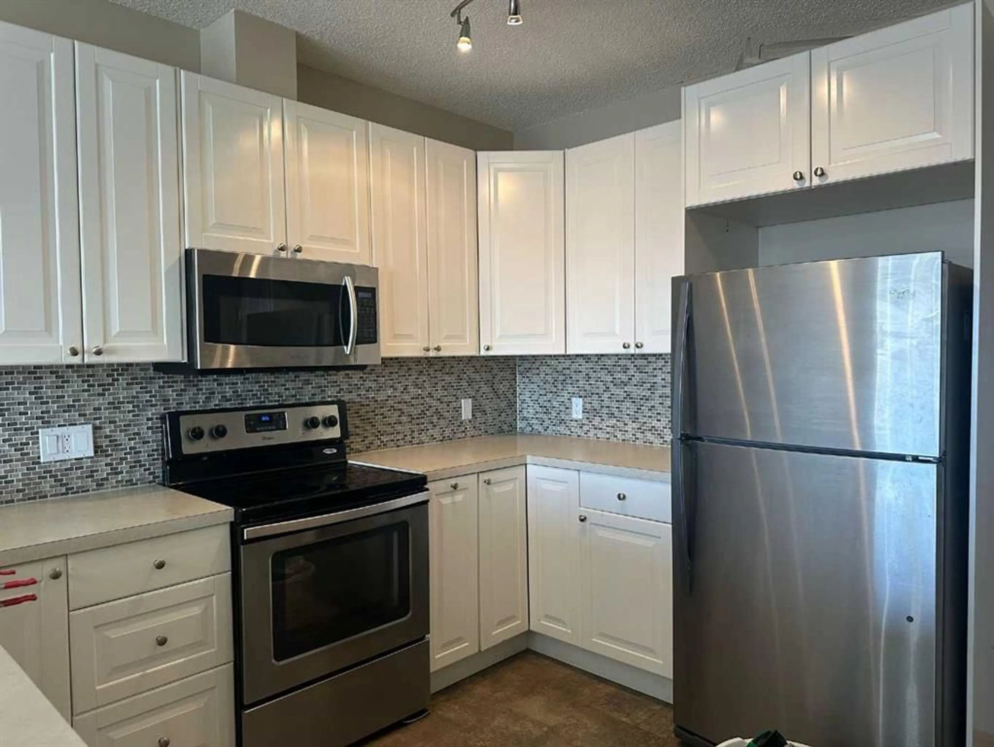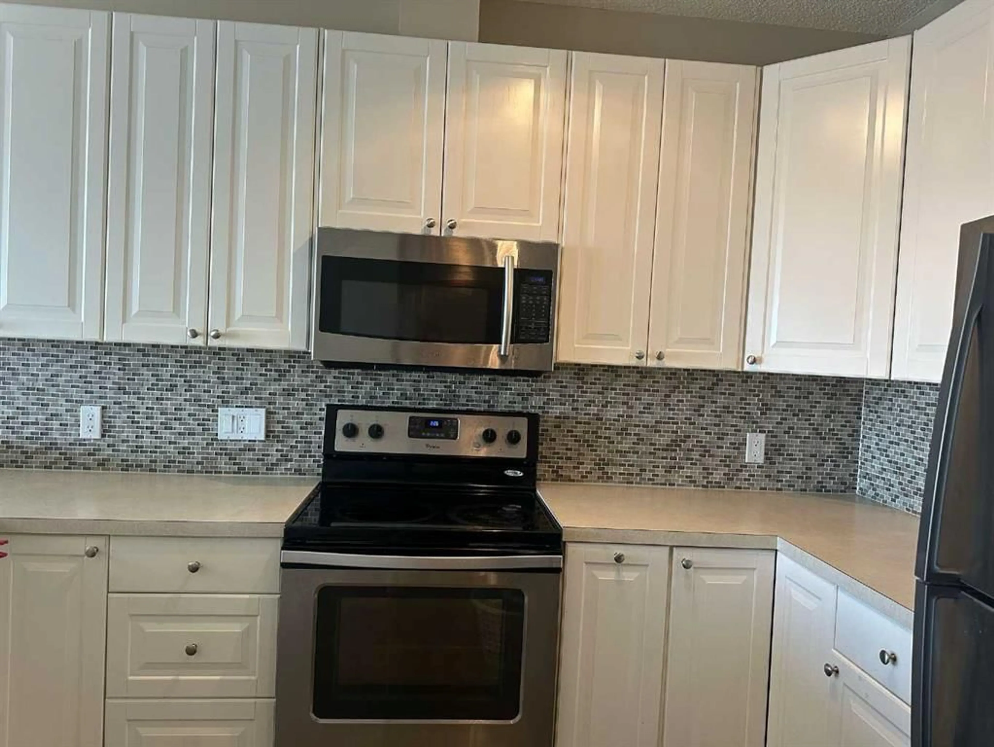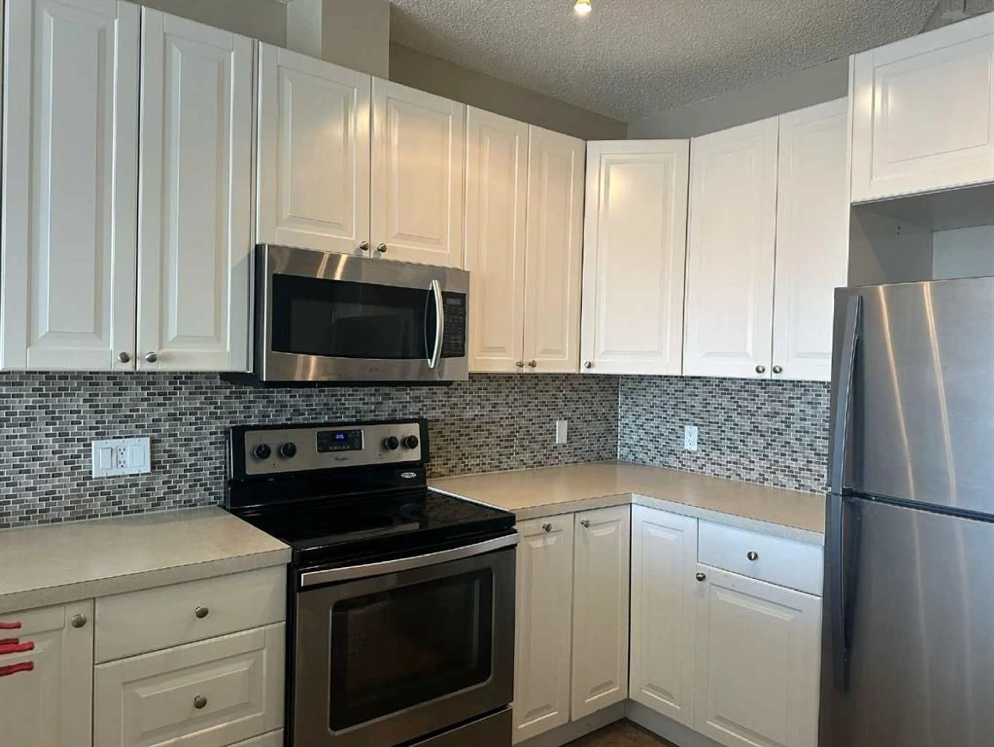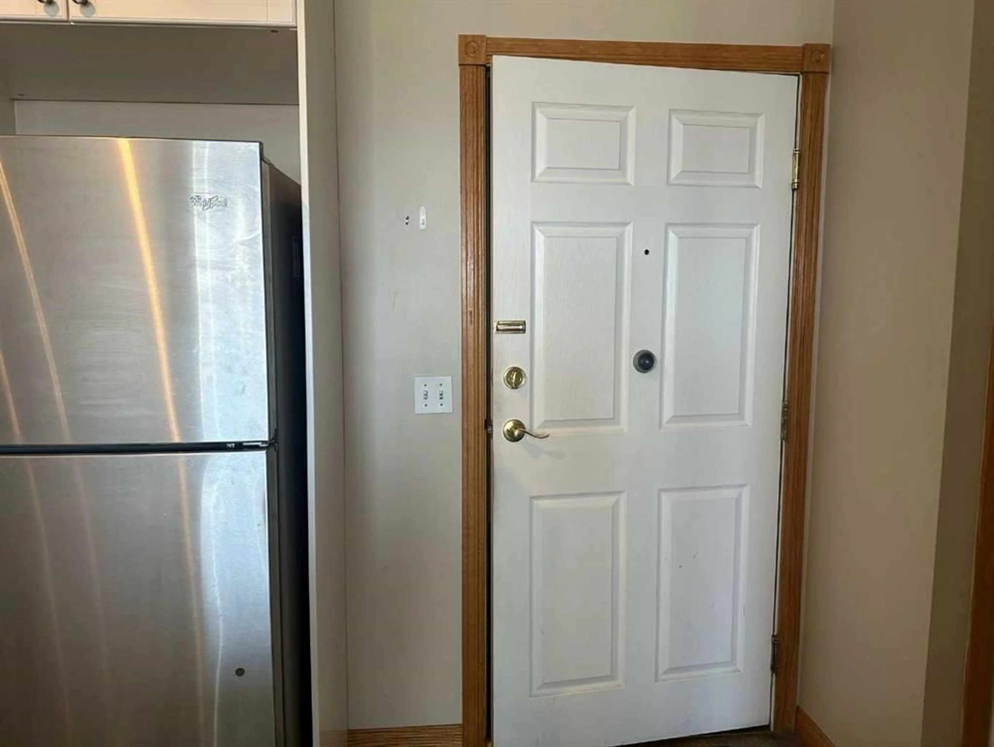1920 14 Ave #324, Calgary, Alberta T2E 8V4
Contact us about this property
Highlights
Estimated ValueThis is the price Wahi expects this property to sell for.
The calculation is powered by our Instant Home Value Estimate, which uses current market and property price trends to estimate your home’s value with a 90% accuracy rate.Not available
Price/Sqft$360/sqft
Est. Mortgage$1,267/mo
Maintenance fees$477/mo
Tax Amount (2024)$1,349/yr
Days On Market34 days
Description
Elevate your lifestyle with this stunning top-floor 2-bedroom, 2-bathroom apartment, perfectly positioned in a three-story building with panoramic views. Step into a bright, airy sanctuary where natural light floods every corner, enhancing the beauty of an upgraded kitchen designed for both elegance and practicality. The spacious living and dining areas provide a welcoming retreat—perfect for quiet relaxation or vibrant entertaining. The primary suite offers a peaceful escape, complete with an ensuite bathroom featuring a wheelchair-friendly shower for comfort and accessibility. Meanwhile, the second bedroom and additional full bath create an inviting space for guests or family. Enjoy secure underground parking and the peace of mind that comes with controlled access to your residence. Situated in a prime location, you'll find yourself immersed in Calgary’s energetic downtown—surrounded by top-tier dining, shopping, and entertainment. And when you crave a tranquil retreat, those spectacular mountain views offer an ever-changing masterpiece right outside your window. This is more than a home—it’s a lifestyle. Don’t miss your chance to own this exceptional top-floor unit! Schedule your private showing today and embrace the best of urban living with unparalleled views, modern comforts, and effortless convenience.
Property Details
Interior
Features
Main Floor
Entrance
5`9" x 4`8"Kitchen With Eating Area
10`10" x 13`7"Living Room
15`4" x 10`10"4pc Bathroom
7`3" x 5`0"Exterior
Features
Parking
Garage spaces 1
Garage type -
Other parking spaces 0
Total parking spaces 1
Condo Details
Amenities
Elevator(s), Gazebo, Parking, Recreation Room, Secured Parking, Snow Removal
Inclusions
Property History
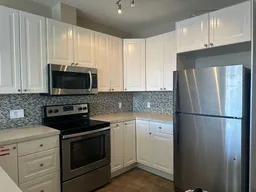 30
30