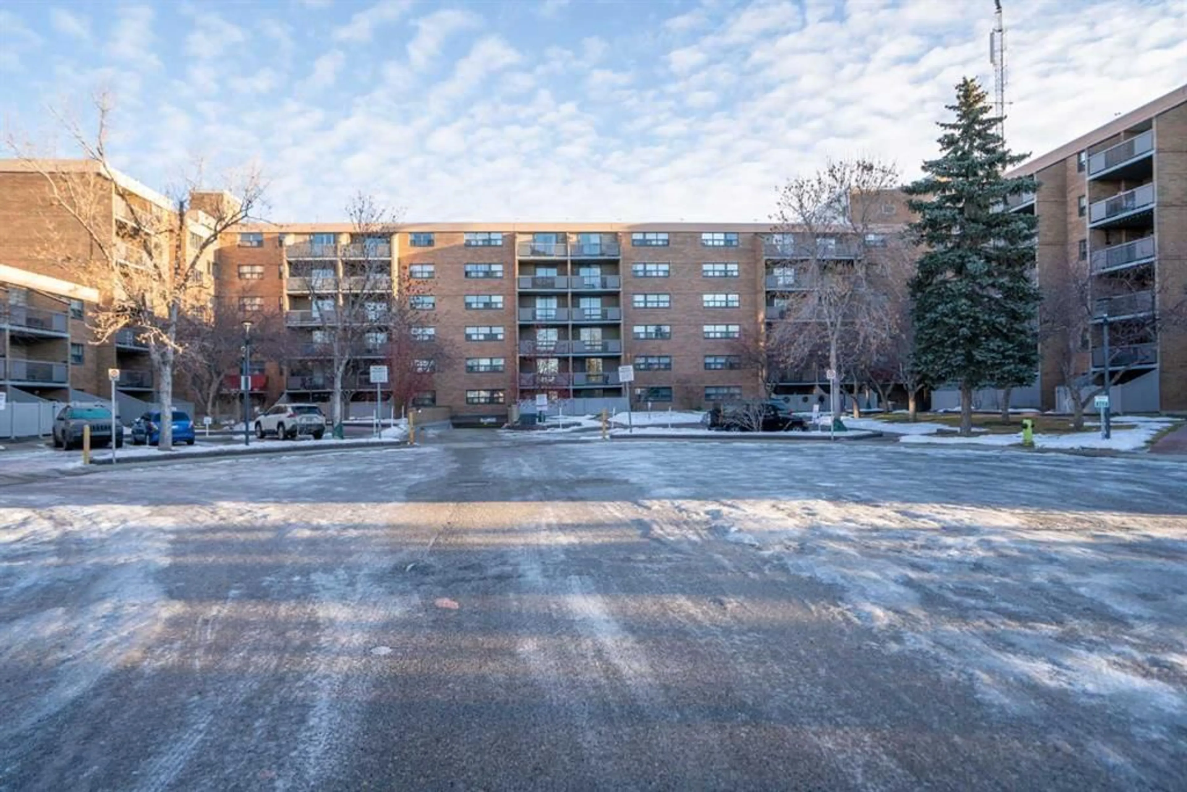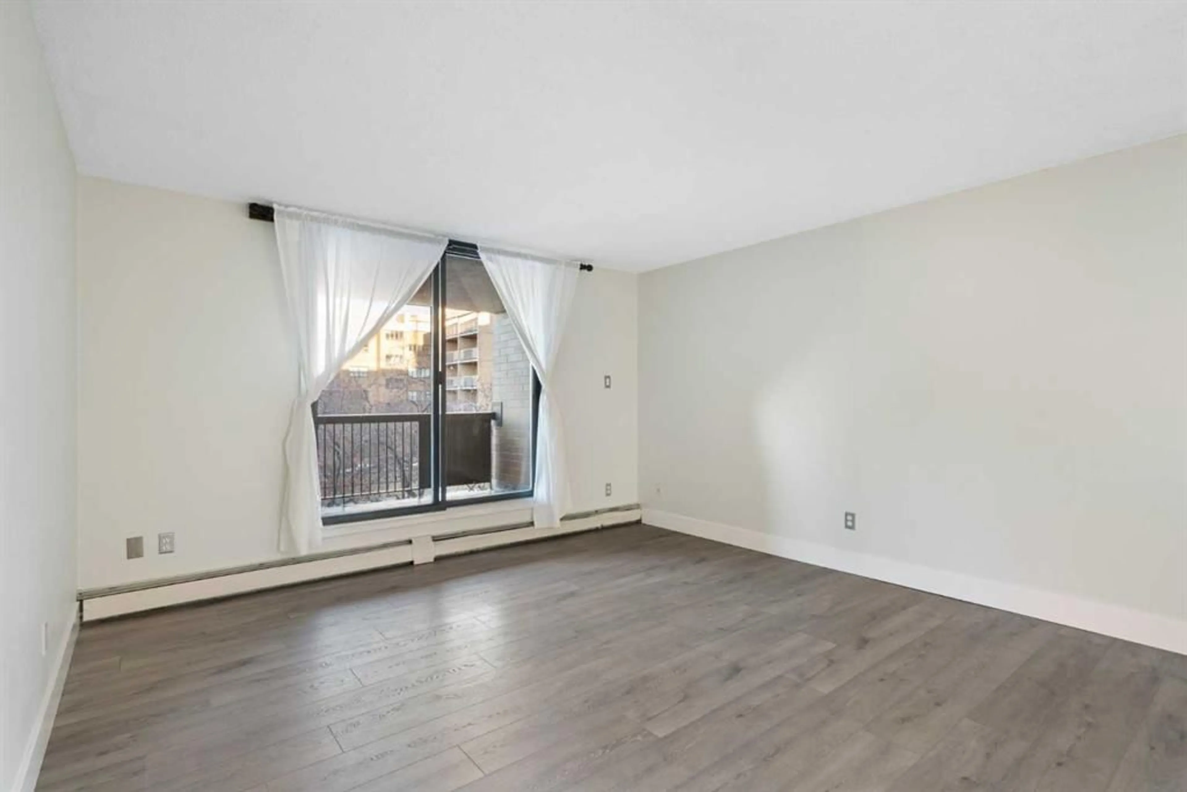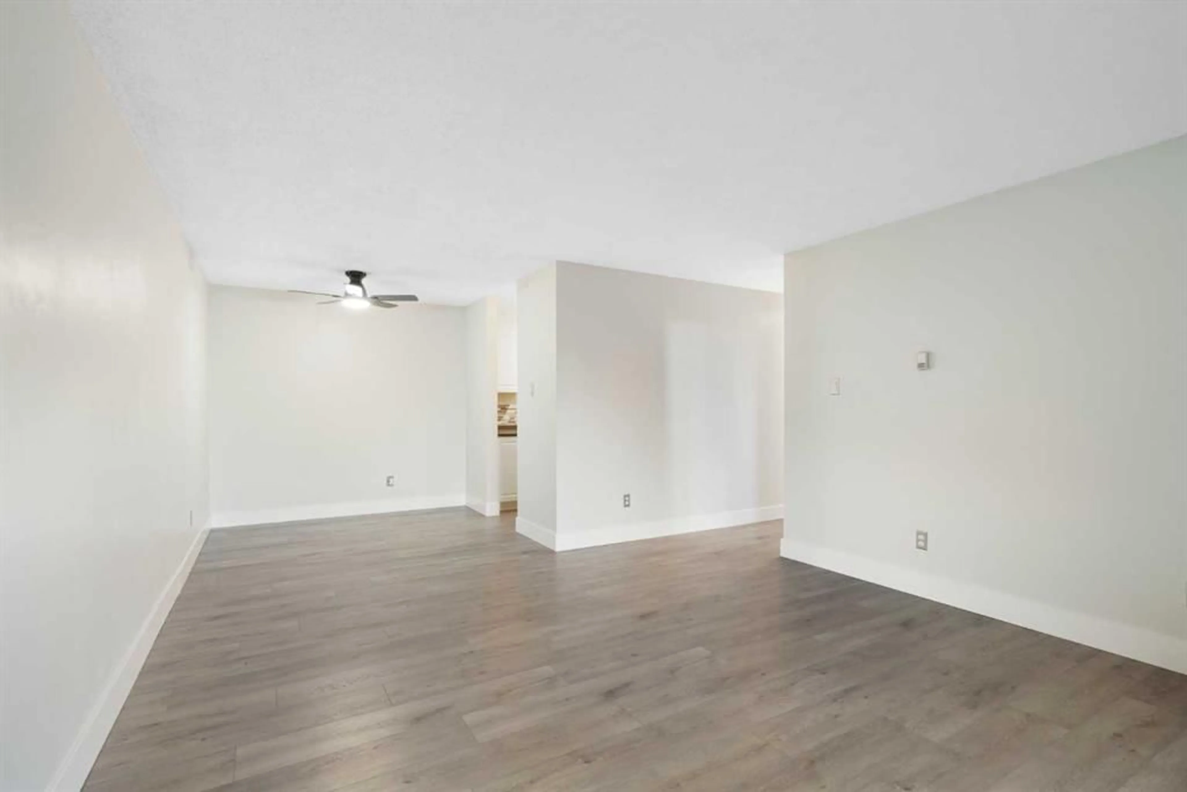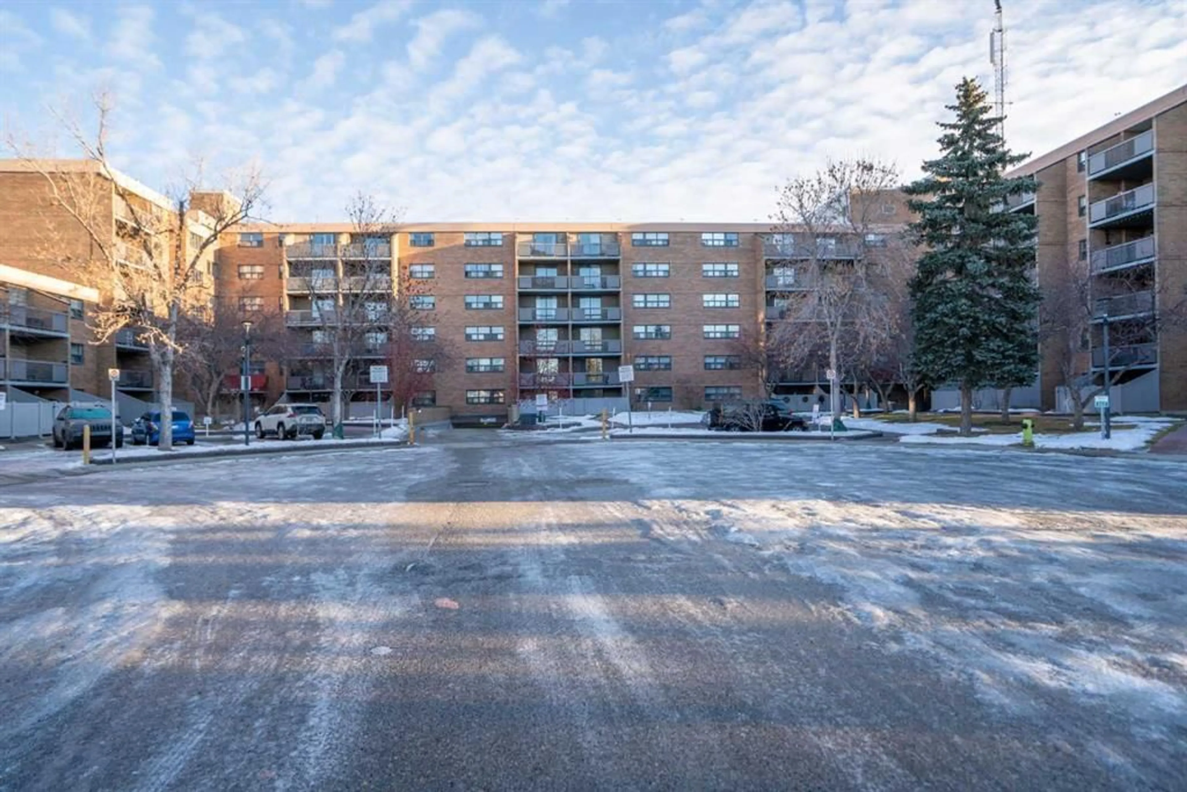
30 McHugh Crt #304, Calgary, Alberta T2E 7X3
Contact us about this property
Highlights
Estimated ValueThis is the price Wahi expects this property to sell for.
The calculation is powered by our Instant Home Value Estimate, which uses current market and property price trends to estimate your home’s value with a 90% accuracy rate.Not available
Price/Sqft$345/sqft
Est. Mortgage$966/mo
Maintenance fees$439/mo
Tax Amount (2024)$934/yr
Days On Market79 days
Description
Don’t miss this gem! This one bedroom condo in popular Mayland Terrace has had an almost complete recent make-over. It features new LVP floors, new paint, new counters and new stainless-steel appliances in the galley-style kitchen – the protective wrap is still on the dishwasher, range hood and stove! There’s an adjoining dining room with new ceiling fan, while sliding doors off the spacious living room open to an over-sized covered balcony that’s a great place for barbecues or entertaining. The four-piece bathroom is sparking clean and you’ll enjoy the convenience of in-suite laundry with space for storage. Have some extra clothes or bedding to wash & dry? There’s an additional laundry room down the hall. And there’s no need to join a gym – there’s one on site, along with a sauna and updated washrooms. If relaxing is more your style there’s an upstairs games room complete with pool table, shuffleboard table, and a balcony that overlooks an adjacent park. The titled parking stall is just steps away from the elevator in the secured, underground heated parkade, which also features a car wash bay and car service bay. For peace of mind, the building has on-site security with CCTV cameras and key-fob entry. Available for quick possession, this condo is close to transit, shopping, schools and parks. Its terrific, quiet location also makes for a quick commute downtown with easy access to major thoroughfares including 16th Avenue (Trans-Canada Highway), Deerfoot and Barlow Trails. This is your opportunity to move into a great condo, affordably priced and with condo fees that include all utilities including electricity. Check out the Virtual Tour and book your showing today!
Property Details
Interior
Features
Main Floor
Living Room
13`3" x 15`4"Dining Room
8`9" x 8`1"Kitchen
8`3" x 7`7"Bedroom - Primary
12`5" x 14`6"Exterior
Features
Parking
Garage spaces -
Garage type -
Total parking spaces 1
Condo Details
Amenities
Car Wash, Coin Laundry, Elevator(s), Fitness Center, Parking, Recreation Room
Inclusions
Property History
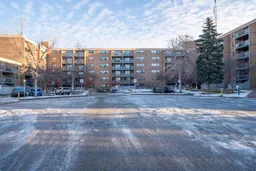 34
34
