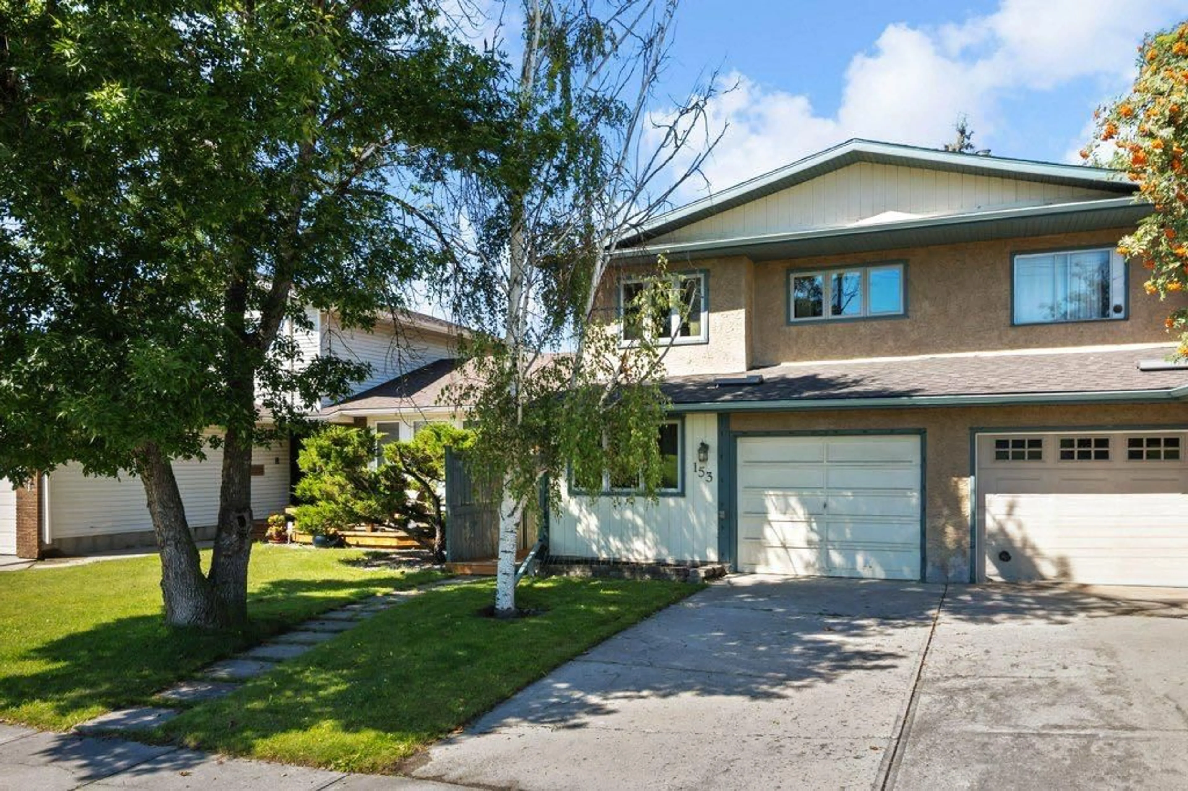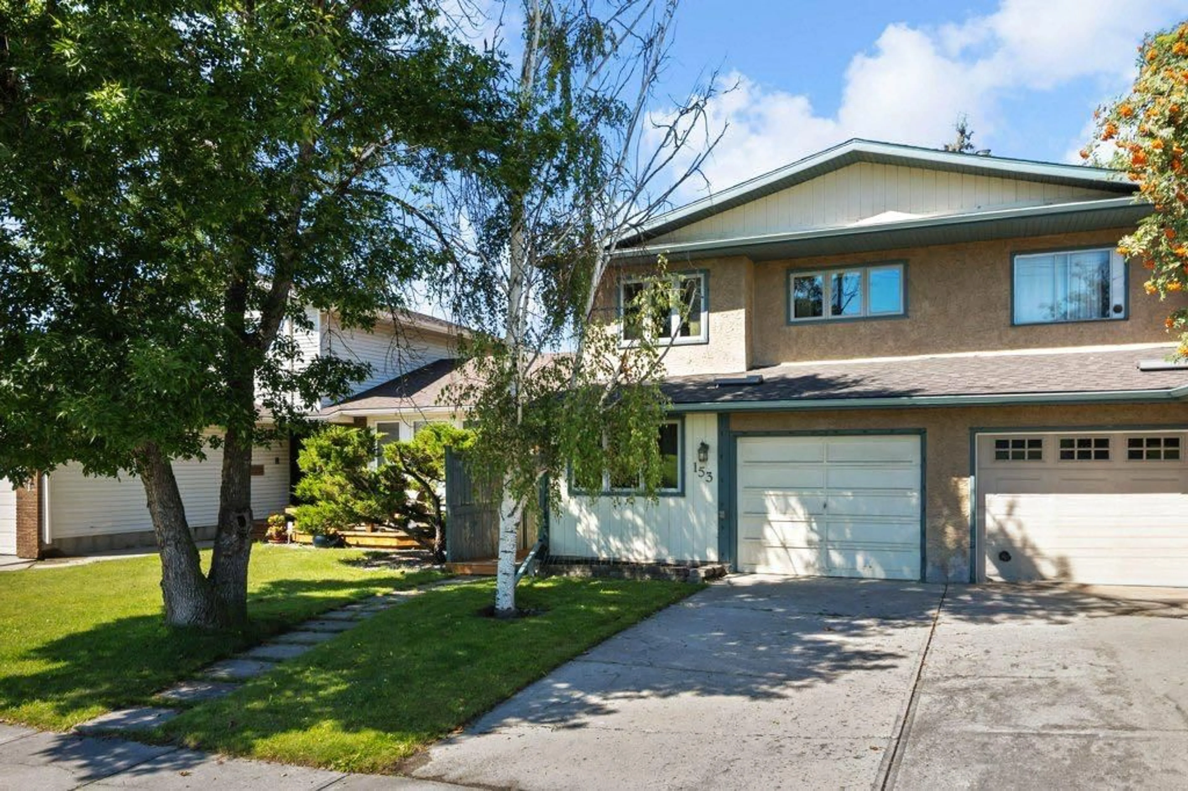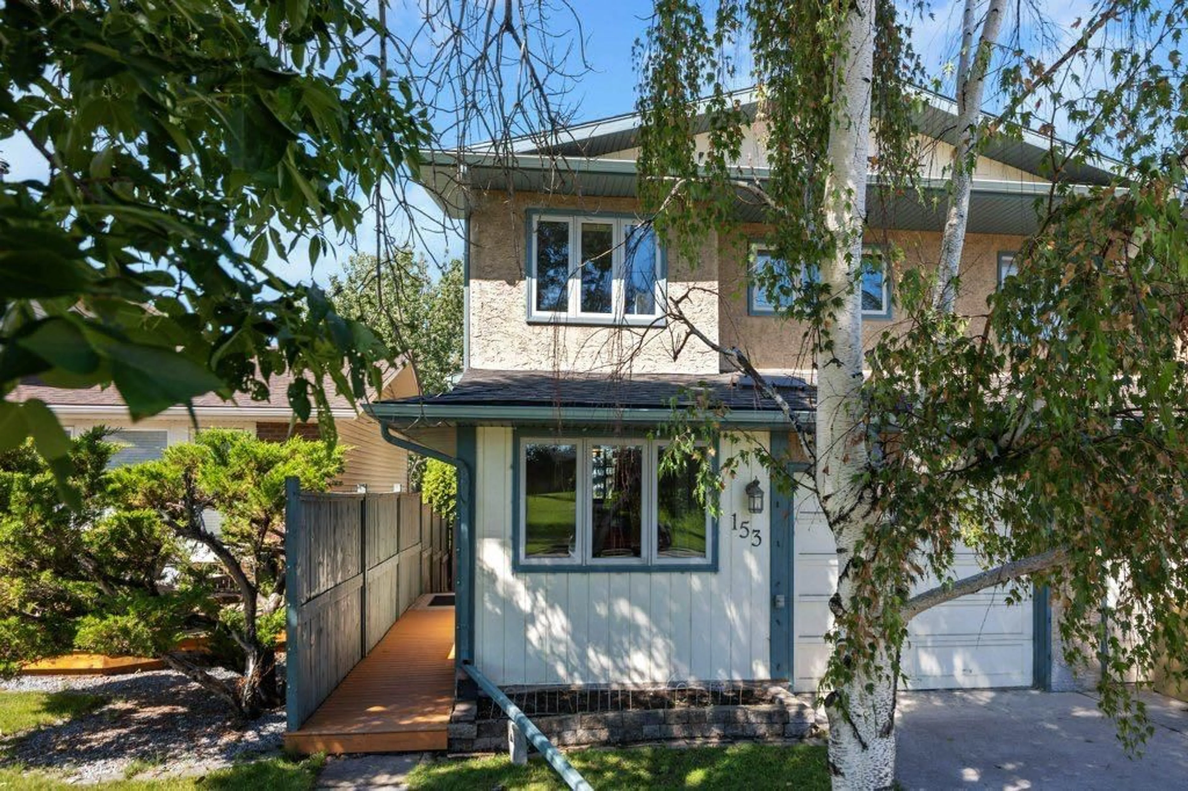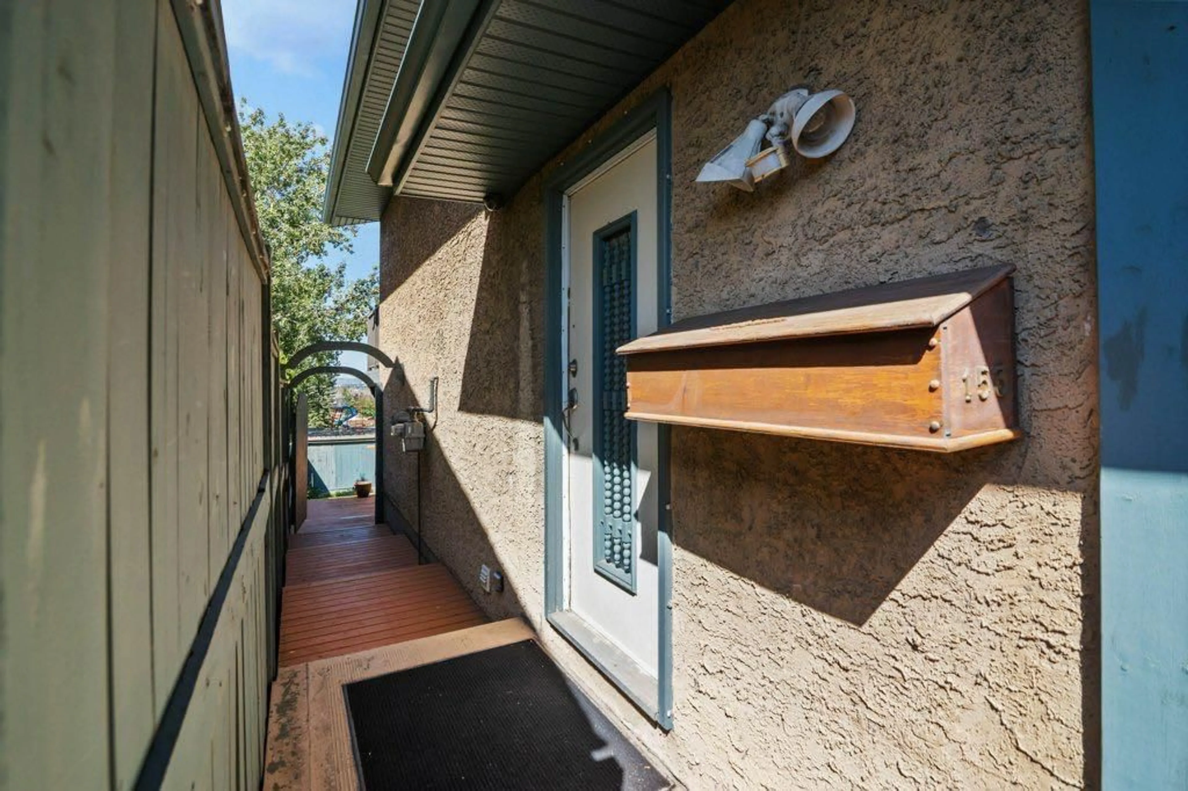153 Mckinnon Cres, Calgary, Alberta T2E7B6
Contact us about this property
Highlights
Estimated valueThis is the price Wahi expects this property to sell for.
The calculation is powered by our Instant Home Value Estimate, which uses current market and property price trends to estimate your home’s value with a 90% accuracy rate.Not available
Price/Sqft$412/sqft
Monthly cost
Open Calculator
Description
Welcome to this unique and spacious 5-level split semi-detached home nestled in the established community of Mayland Heights. Offering over 1800 sq/ft of developed living space, this 3-bedroom, 3-bathroom home backs directly onto green space with a small playground, providing privacy, and beautiful views year-round. Step inside and be greeted by a warm and inviting main level featuring beautiful custom kitchen cabinetry, ample counter space, and a functional layout that flows into the dining area. Just a few steps up, you'll find a bright and spacious living room anchored by a charming wood-burning fireplace, and access to a large, rear facing deck - a perfect spot to relax or entertain! The 4th level includes the two generous-sized spare bedrooms, perfect for kids, guests, or a home office. The top floor hosts the massive primary bedroom including a 5 piece suite, generous closet space, and more great views of the city! The lower level boasts a huge walkout basement, offering direct access to the backyard and green space. A single attached garage provides year-round convenience and additional storage. Located on a quiet street in a well-established, family-friendly community this home enjoys quick access to downtown, Deerfoot Trail, schools, parks, and shopping, all while living in one of Calgary’s most underrated inner-city neighborhoods. This versatile and well-cared-for home offers both space and setting—don't miss out!
Property Details
Interior
Features
Basement Floor
2pc Bathroom
8`11" x 6`11"Game Room
20`1" x 15`1"Furnace/Utility Room
4`8" x 7`0"Exterior
Features
Parking
Garage spaces 1
Garage type -
Other parking spaces 1
Total parking spaces 2
Property History
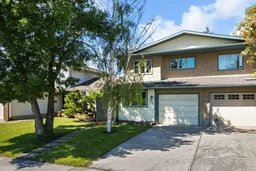 40
40
