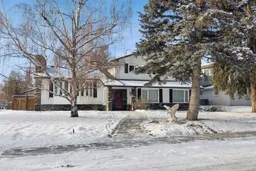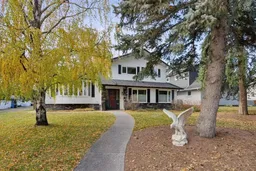Gorgeously renovated dream home on a huge pie lot in the quiet community of Mayfair. Mature trees, meticulous landscaping and beautiful architecture welcomes you home. Inside is an impressive sanctuary with endless updates and a sophisticated design. The living room seamlessly combines modern upgrades with original charm featuring expansive bayed windows, 2 sets of French doors and a tile-encased fireplace flanked by built-ins. The same upscale design is continued into the dining room with designer lighting and oversized patio doors to the rear deck encouraging a seamless indoor/outdoor lifestyle. Culinary exploration is inspired in the stunning gourmet kitchen boasting Dacor Fridge, Wolfe induction Stove and other high-end appliances, a plethora of full-height cabinets, stone countertops and a massive centre island to casually gather. Put your feet up and relax in front of the focal floor-to-ceiling stone fireplace in the lower family room while extra windows stream in natural light and patio doors provide walkout access to the back patio and tranquil yard. A stylish powder room with chic wallpaper services guests. The primary bedroom on this level is an opulent retreat complete with a large sitting area, a huge custom closet and a lavish ensuite that includes dual vanities, a deep soaker tub and an oversized shower. The upper level is home to 3 additional bedrooms all are spacious and bright and one includes the original detail of a hidden wall bed/hangout space, sure to delight a young child! Also on this level is a 5-piece bathroom with dual sinks, no more listening to the kids fight over the sink! A third fireplace in the basement’s rec room creates a cozy atmosphere for spending your downtime. This huge space can easily be divided by furniture to create zones for media, games, hobbies, fitness, work and play. Barbeque or unwind on the expansive deck or lower patio soaking up the sunny west exposure. Kids and pets will love the giant yard surrounded by soaring trees and privately nestled behind the double detached garage. No detail was left out of this luxurious home in an amenity-rich neighbourhood with private tennis courts, parks, playgrounds, skating rink, outdoor fitness equipment, a unique participatory art wall and giant community chalkboards for sharing your hopes and dreams with your neighbours. Outdoor enthusiasts and dog owners will also love the direct access to the Elbow River pathways system. The outstanding community of Mayfair is one of Calgary’s best-kept secrets in terms of being a private, family-friendly urban oasis situated near the inner core of our fast-paced city. Come see for yourself!
Inclusions: Central Air Conditioner,Dishwasher,Dryer,Electric Stove,Garage Control(s),Microwave,Range Hood,Refrigerator,Washer,Window Coverings
 48Listing by pillar 9®
48Listing by pillar 9® 48
48 Listing by pillar 9®
Listing by pillar 9®


