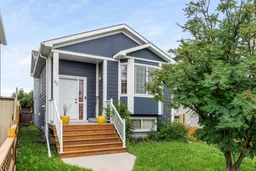** Brand New Hardie Board Siding ** 4 Level Split | 3 Bedrooms | 11 Foot Vaulted Ceilings | Open Floor Plan | Large Windows | Incredible Living Space | Stainless Steel Appliances | Gas Stove | Recessed Lighting | Ceiling Fans | Central Air Conditioning | Fresh Paint | New Carpet in 2 Bedrooms | New Linoleum | Basement Laundry | Fully Fenced Backyard | Double Detached Heated Garage | Rear Lane | Additional Street Parking | Close to All Amenities. Welcome to your gorgeous family home nestled in the heart of Martindale NE. The upgraded exterior has brand new hardie board siding which is hail, fire & storm resistant with a 30+ year life span. The upgrades don't end here; inside you'll find fresh paint, new linoleum in the kitchen and bathrooms, fresh carpet in 2 of the bedrooms, stainless steel appliances, a gas stove and central air conditioning! The front door opens to a foyer with closet storage and 3 steps up to the main level. The main level has an open floor plan with 11Ft vaulted ceilings and large windows that emphasize your space. The open concept living encourages a social atmosphere in this home when you are hosting your family dinners and holiday parties. The kitchen is outfitted with a gas stove, stainless steel appliances and ample cabinet storage. The dining room is centred with a ceiling fan great for airflow. Upstairs holds 3 great sized bedrooms and a 4pc bath. The primary bedroom has a walk-through closet with a cheater door to the 4pc bath. The 4pc bath has a tub/shower combo and single vanity with storage below. Downstairs, the walk-out lower level is built for comfort! The spacious family room has a corner gas adding warmth and comfort to this space. Head outside here to a patio perfect for BBQing. This also provides you access to the double detached garage. The lowest basement level holds a the laundry room, utility room and great storage space. The heated double detached garage with rear lane access provides you with parking for 2 vehicles year round. Additional street parking is also readily available at the front of the home. The location here can't be beat; close to transit, parks, playgrounds and all amenities - this home has everything within minutes! Hurry and book your showing today!
Inclusions: Dishwasher,Dryer,Garage Control(s),Gas Stove,Range Hood,Washer
 30
30




