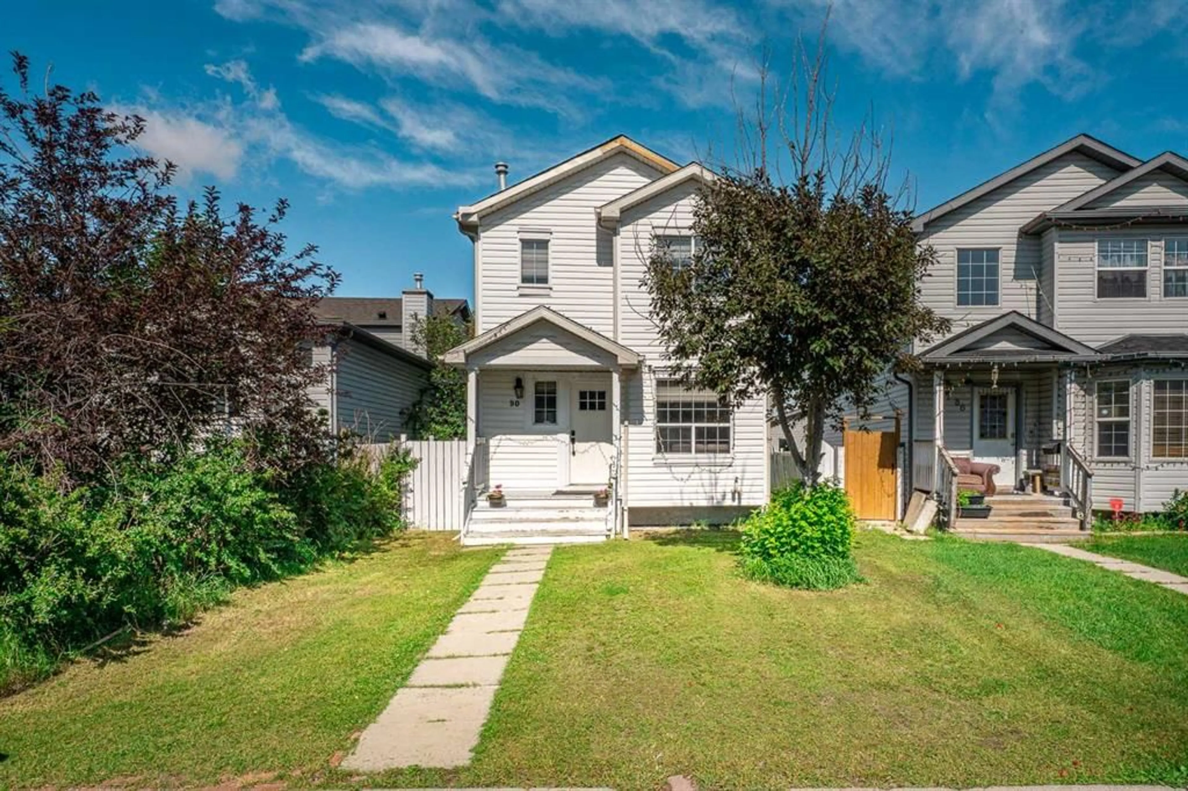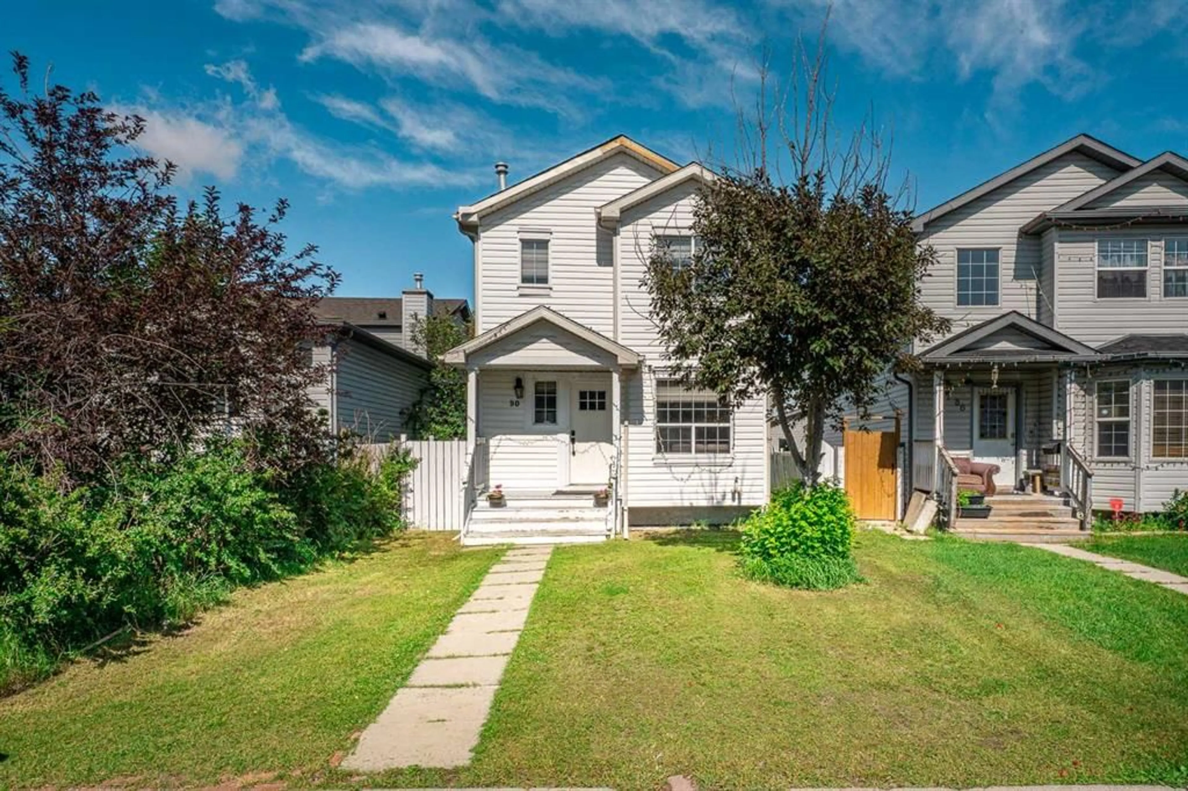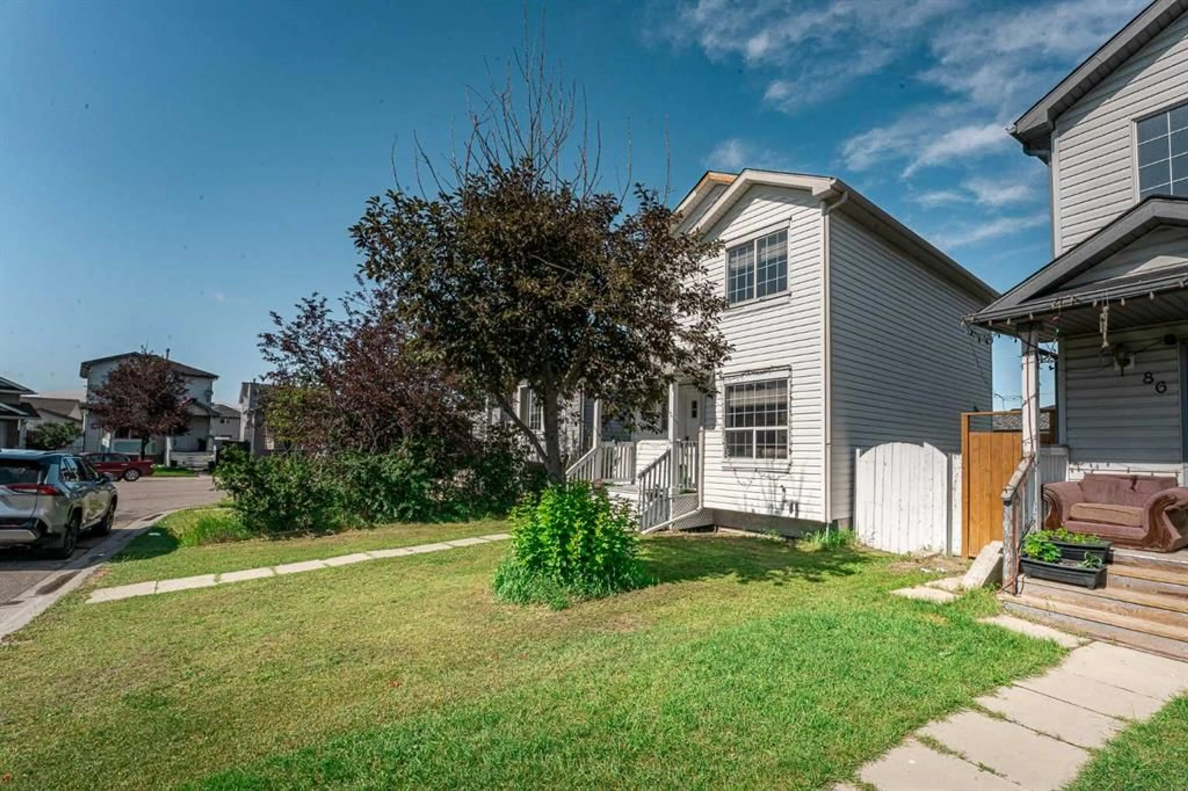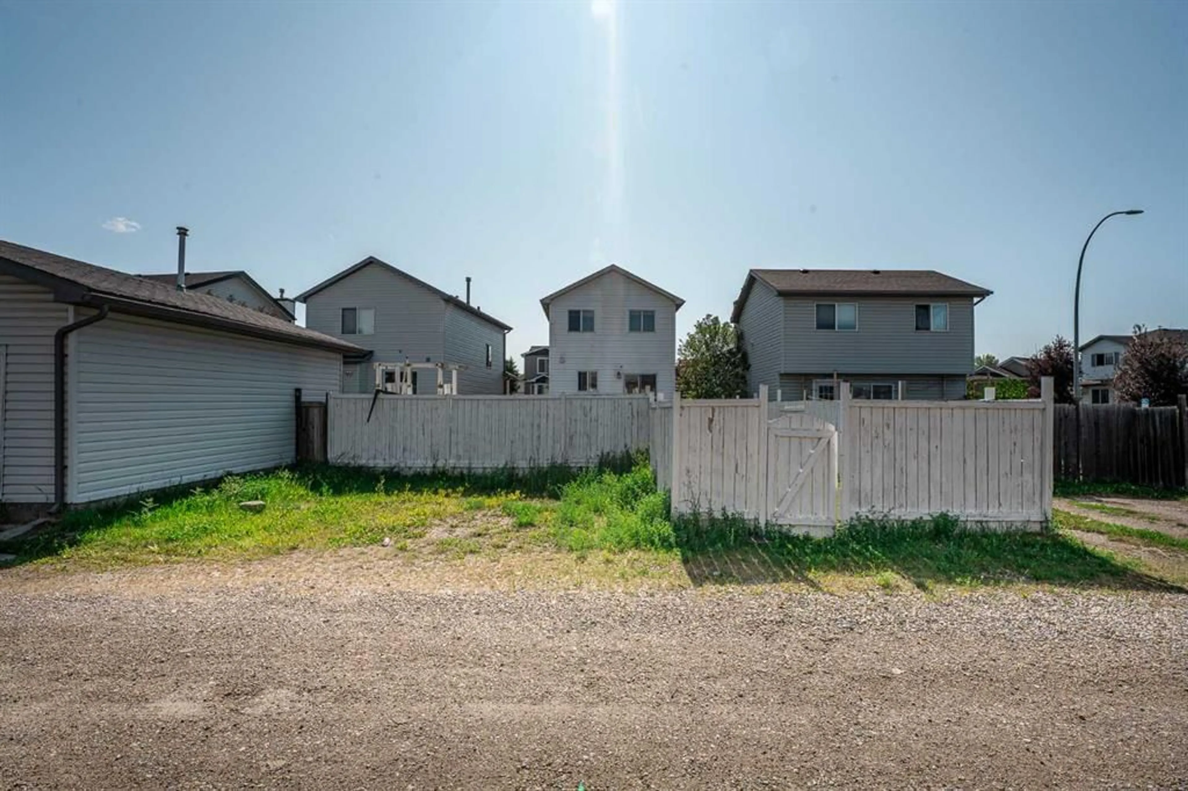90 MARTIN CROSSING Way, Calgary, Alberta T3J3V3
Contact us about this property
Highlights
Estimated valueThis is the price Wahi expects this property to sell for.
The calculation is powered by our Instant Home Value Estimate, which uses current market and property price trends to estimate your home’s value with a 90% accuracy rate.Not available
Price/Sqft$482/sqft
Monthly cost
Open Calculator
Description
Welcome to this beautifully laid out 2 Story home in a highly desired area of Matindale! This well-maintained property features numerous upgrades and is move-in ready. Around 1,100sqft of living space, this home offers the perfect blend of space, function, and location. The main level boasts a spacious living room with large bay windows, a dining area, 2 pc bath and a well equipped kitchen complete with quartz countertops, a refrigerator, dishwasher and electric range/hood fan. Upstairs, you will find three bedrooms including a huge primary bedroom . A clean and functional 4-piece bathroom completes the upper level. Heading into the basement, which is unspoiled where you'll find the large utility room with laundry .Major upgrades have already been taken care of, including a new roof (2025), tankless water heater (2024), furnace (2024), water softener (2024), air conditioner (2024) just move in and enjoy! Head outside into the sunny, private east facing backyard complete with a deck - perfect for relaxing or entertaining. Ample of street parking, with an additional parking at rear, offering extra convenience for multi-vehicle households or guests. Located in the heart of Martindale, you’re only steps from a playground, and minutes to Dashmesh Culture Centre, Genesis Centre, LRT, schools, buses, shopping, parks, restaurants and much more - a location that truly has it all....Schedule your private viewing today !!
Property Details
Interior
Features
Second Floor
Bedroom - Primary
12`1" x 11`1"Bedroom
9`5" x 8`10"Bedroom
9`4" x 8`0"4pc Bathroom
7`4" x 5`1"Exterior
Features
Parking
Garage spaces -
Garage type -
Total parking spaces 2
Property History
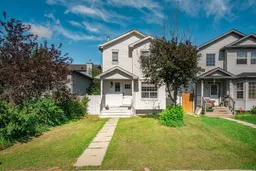 31
31
