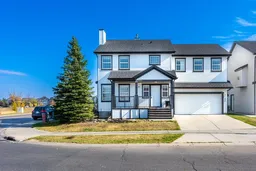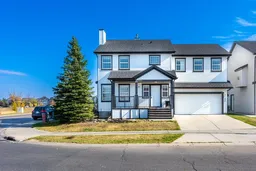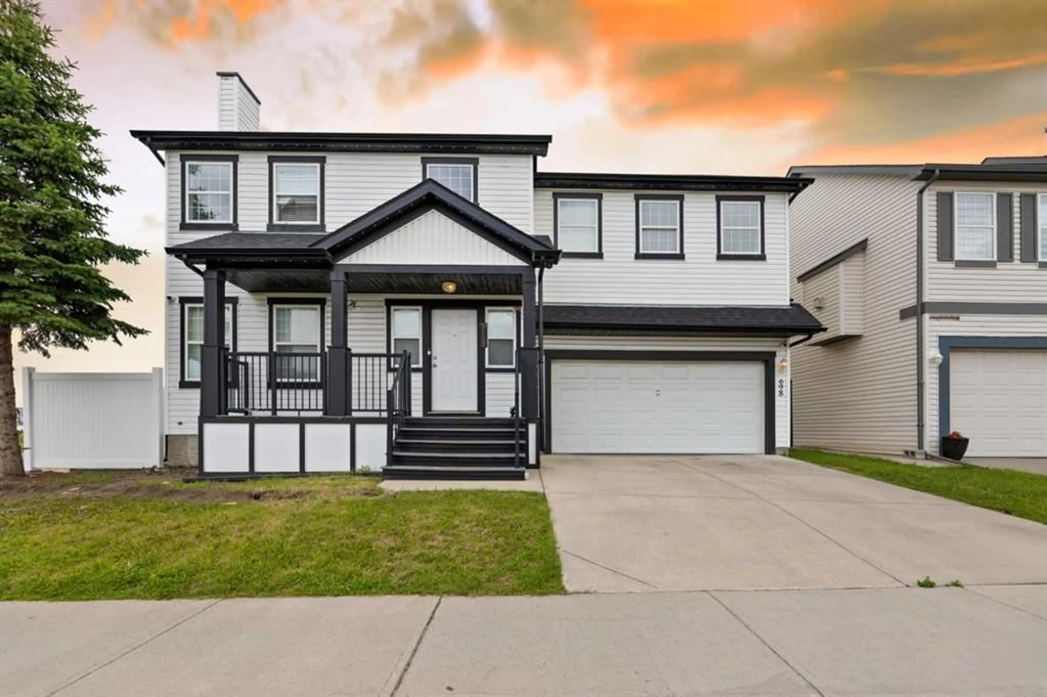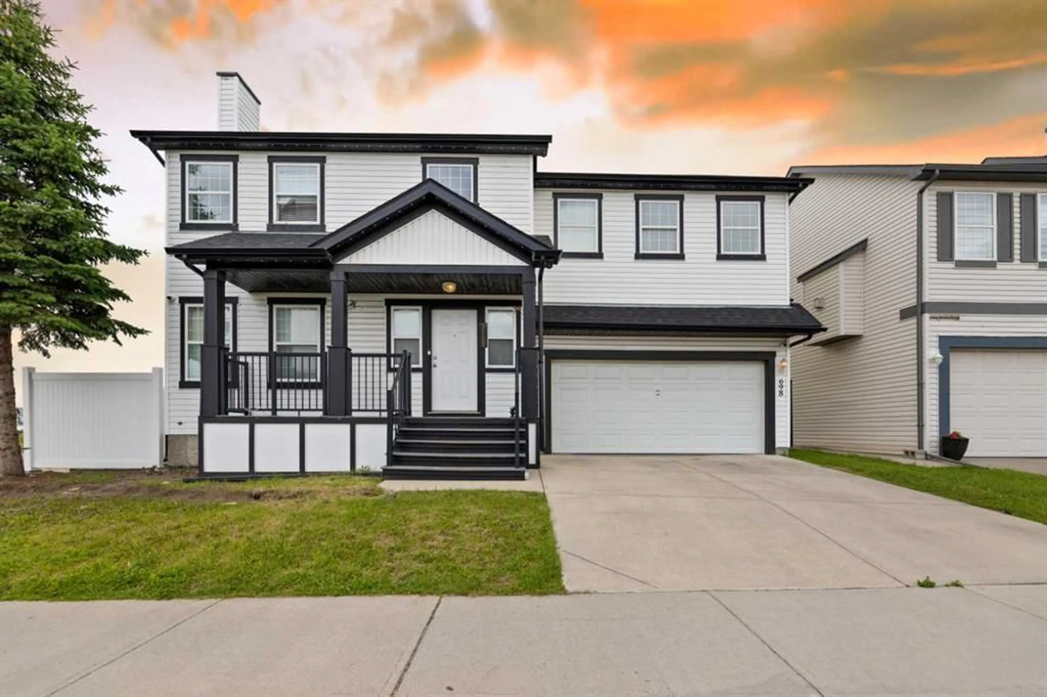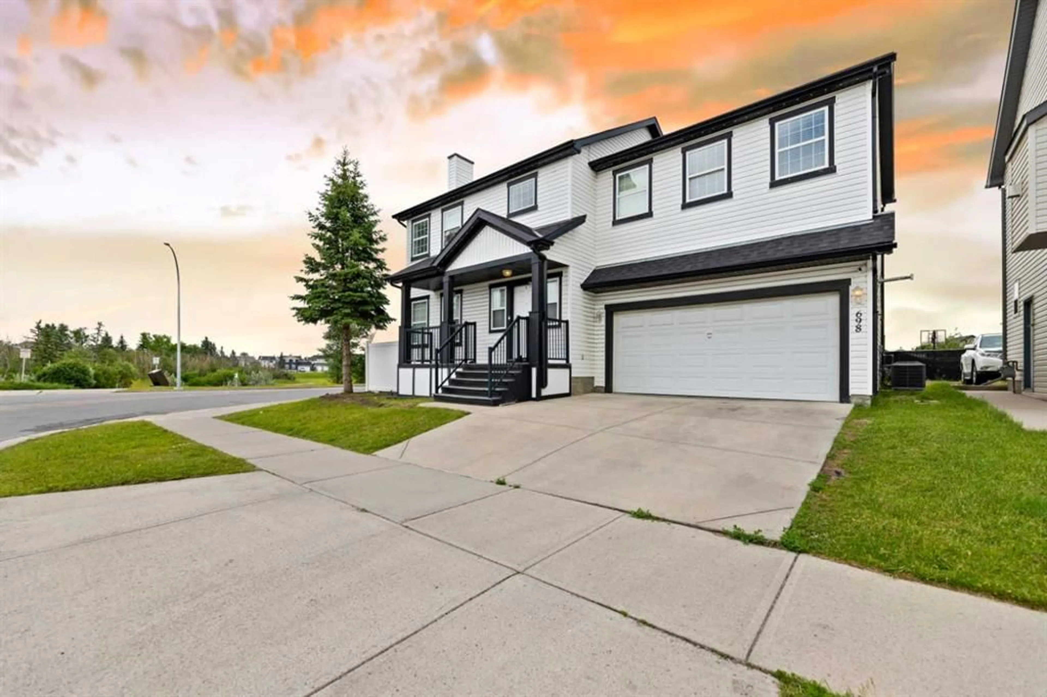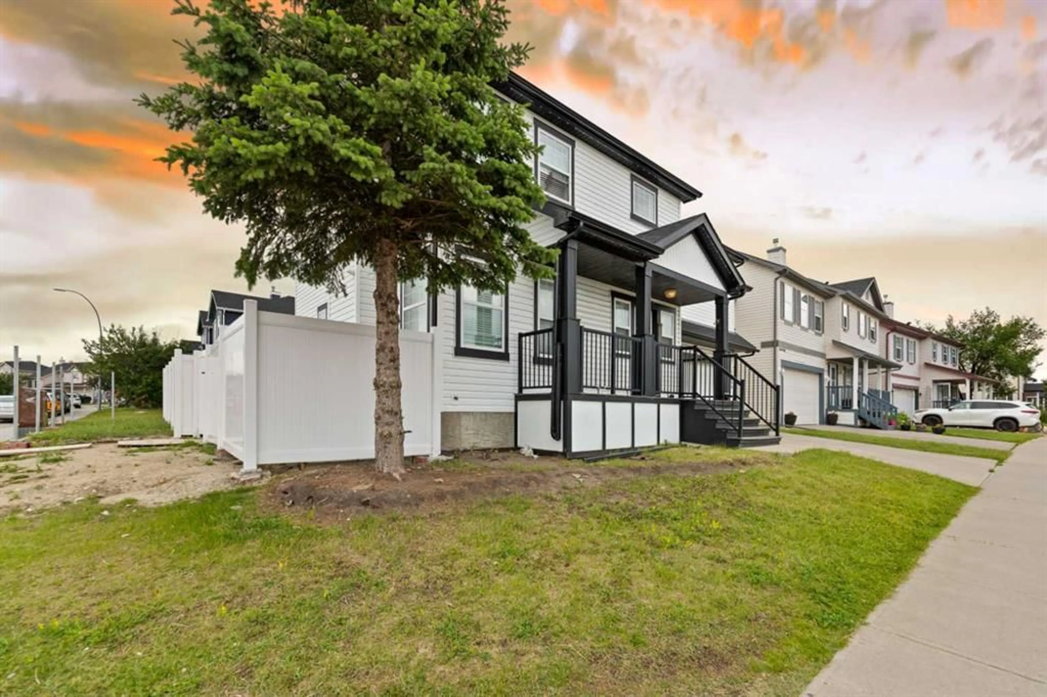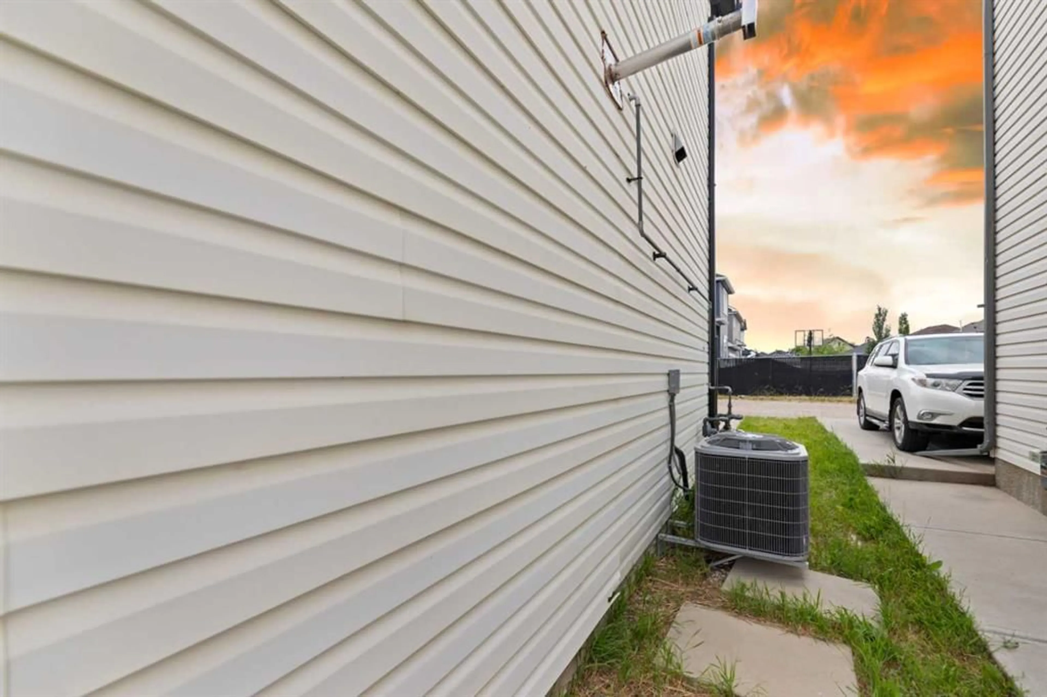698 Martindale Blvd, Calgary, Alberta t3j 3w3
Contact us about this property
Highlights
Estimated valueThis is the price Wahi expects this property to sell for.
The calculation is powered by our Instant Home Value Estimate, which uses current market and property price trends to estimate your home’s value with a 90% accuracy rate.Not available
Price/Sqft$386/sqft
Monthly cost
Open Calculator
Description
Welcome to this beautiful 2 storey house with Fully Developed Basement in the much desired community of Martindale | Walking distance to School | Separate Entry to Basement | Corner Lot | Attached Heated Garage | Air Conditioning | Rear Parking Pad | Incredible Location | Front Porch | Rear Deck | 5-Bedrooms | 3-Full Bathrooms | 1-Half Bathroom | Open & Functional Floor Plan | Natural Light | Luxury-Vinyl Flooring | 2,349 sqft of Developed Living Space On All Floors. The front door opens up to a foyer with closet storage. The main level has both an open and functional floor plan. The open living and dining room are spacious and inviting. The living room is centered with a electric fireplace. The dining room connects to the kitchen. The kitchen is finished with solid wood cabinets, laminate countertops, appliances and a pantry! The kitchen connects backs to the main foyer with a hallway that holds the interior garage door and a 2pc bathroom. Upstairs hold 4-bedrooms, 2-full bathrooms and a den. The spacious primary bedroom has a walk-in closet and private 4pc ensuite. The 3 additional upper level bedrooms are great sized each with closet space. The main 4pc bathroom has a tub/shower combo and storage under the sink. The den is multi-use; a home office, kids' playroom, or even overnight guests. Downstairs is a fully finished basement with one bedroom, washroom, separate laundry. Located just minutes to schools, parks, transit, shopping, airport and the Genesis Centre, this home offers unmatched value, space to grow, and peace of mind with all the big-ticket items already taken care of. Do not miss this opportunity to own a versatile property with so much to offer!
Property Details
Interior
Features
Basement Floor
4pc Bathroom
8`2" x 4`11"Living Room
11`5" x 11`0"Bedroom
11`10" x 7`9"Kitchen
11`5" x 6`7"Exterior
Features
Parking
Garage spaces 2
Garage type -
Other parking spaces 4
Total parking spaces 6
Property History
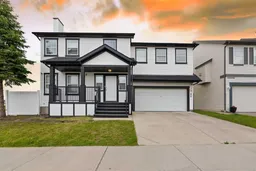 35
35