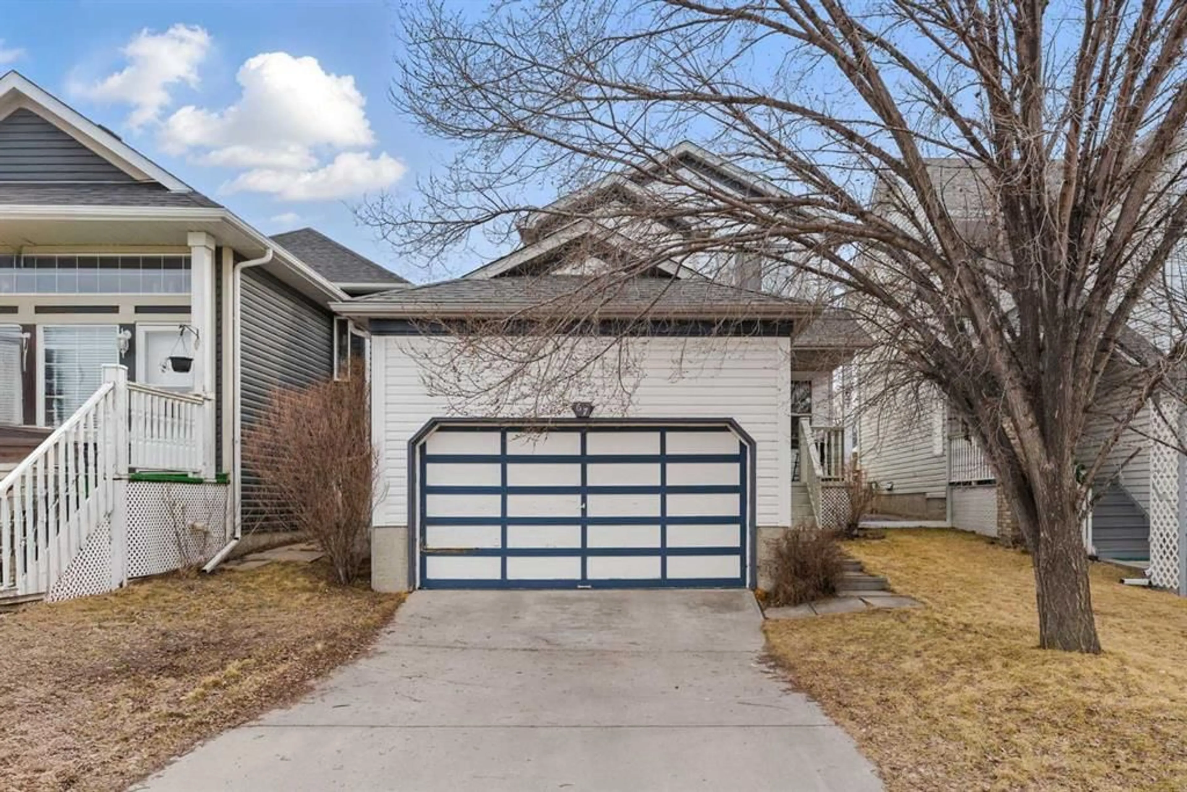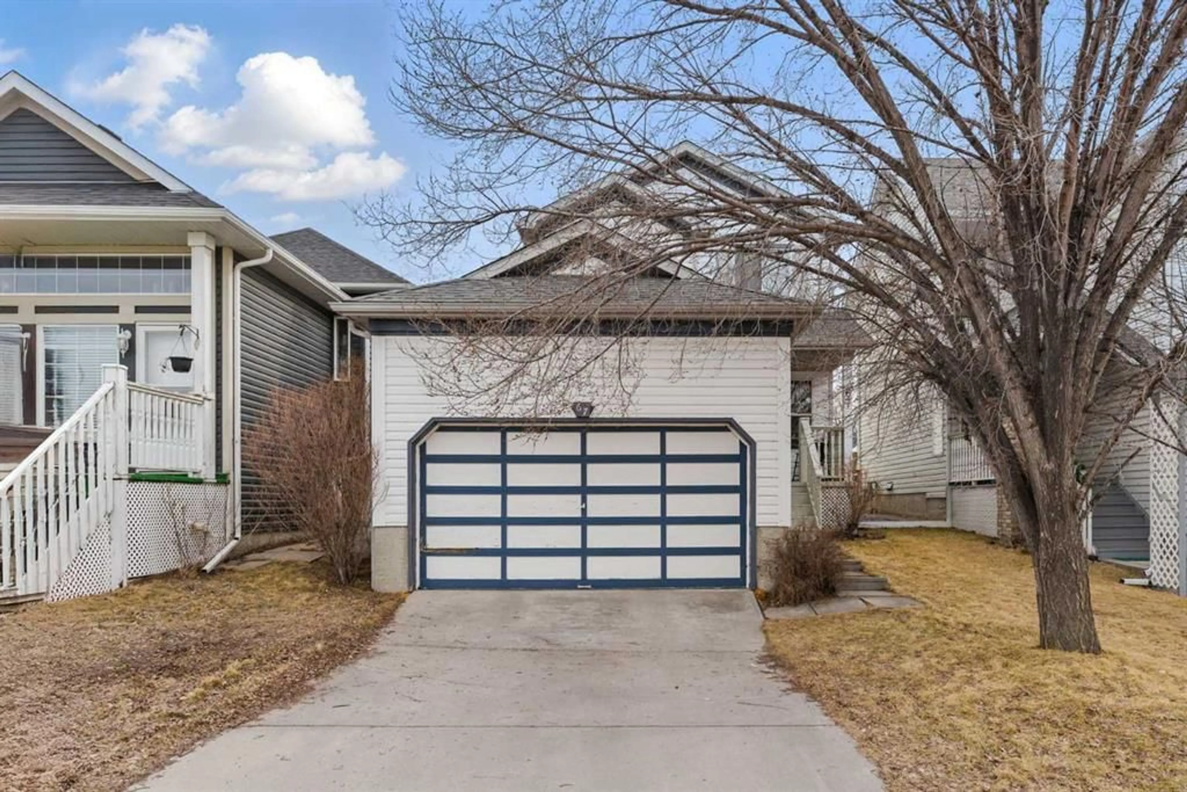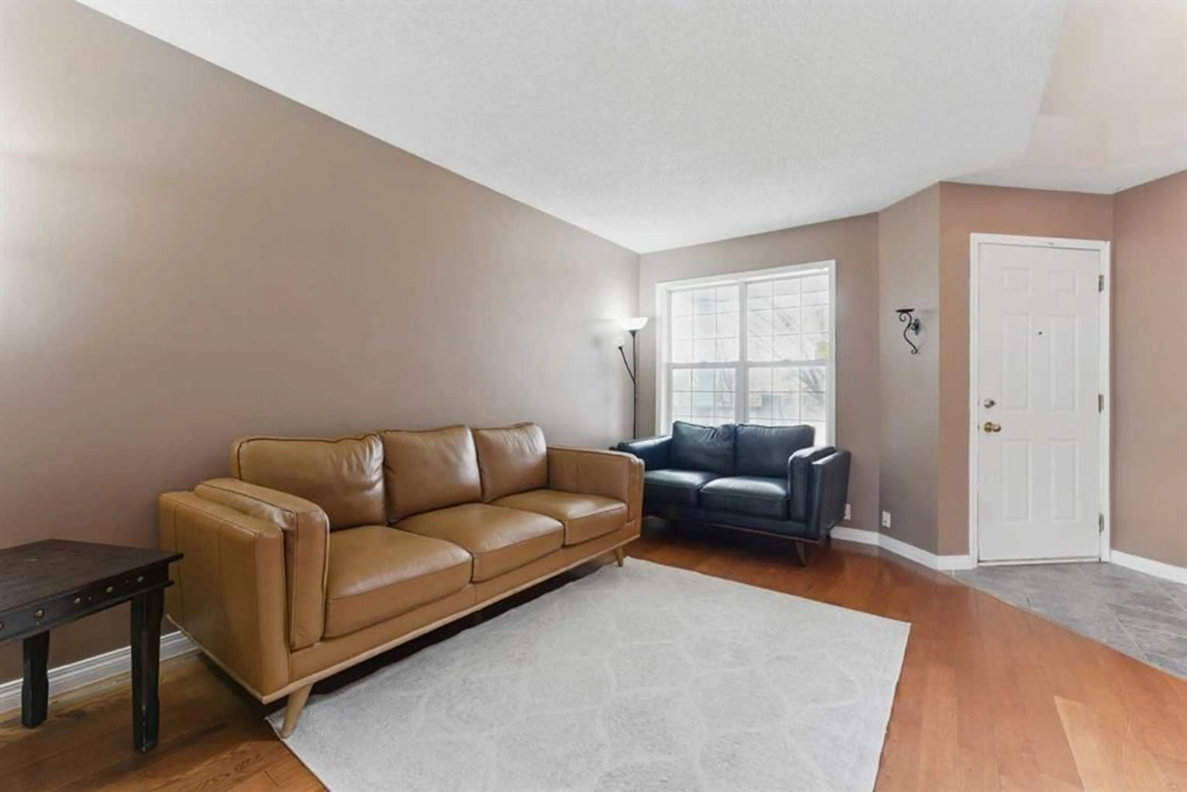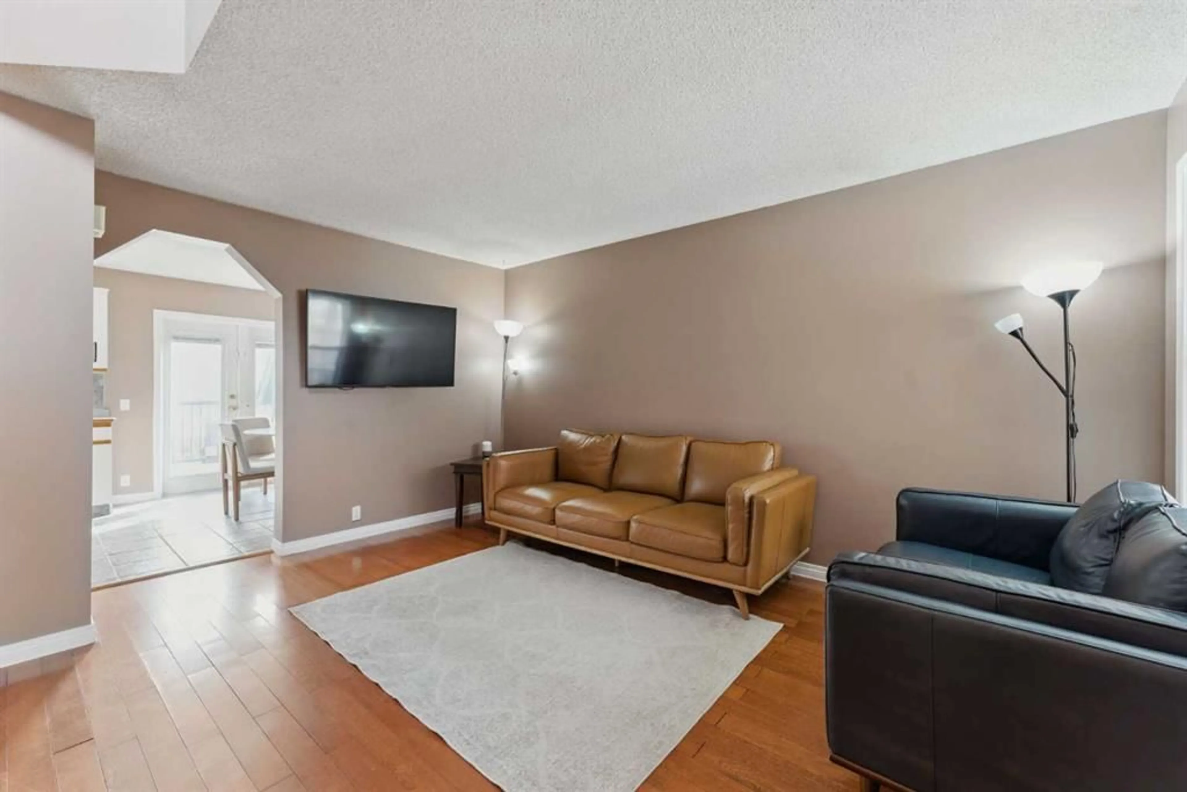67 Martin Crossing Pk, Calgary, Alberta T3J 3N7
Contact us about this property
Highlights
Estimated ValueThis is the price Wahi expects this property to sell for.
The calculation is powered by our Instant Home Value Estimate, which uses current market and property price trends to estimate your home’s value with a 90% accuracy rate.Not available
Price/Sqft$515/sqft
Est. Mortgage$2,186/mo
Tax Amount (2024)$2,798/yr
Days On Market32 days
Description
Welcome to this charming 2-storey detached home with a double attached garage, ideally situated across from a school and playground — perfect for families! This well-maintained property offers a functional layout ideal for first-time buyers or small families. The main floor features a spacious living room with soaring vaulted ceilings, creating a bright and inviting space to unwind. The kitchen offers ample room for preparing family meals and entertaining, with a dining area conveniently adjacent. Step out to your sunny south-facing backyard — the perfect spot to enjoy summer BBQs and watch the kids play. Plus, the paved back alley keeps things neat and accessible year-round. Upstairs, you’ll find a generously sized primary bedroom with a 4-piece bathroom, along with a second large bedroom offering plenty of comfort and space. The fully developed basement includes a studio illegal suite (currently vacant), which was previously rented for $800/month plus 30% of utilities. While the suite is currently illegal, the City has approved development permits and a side entry( "subject to extension for approval and permitting by the city/municipality"), giving you the opportunity to legalize it and add long-term value to your investment. Bonus: New roof — offering peace of mind and added value. With just over a 5 minute walk to transit this home truly offers excellent value and flexibility, whether you’re looking to live in or invest. Don’t miss this opportunity — the possibilities are endless!
Property Details
Interior
Features
Main Floor
2pc Bathroom
6`8" x 2`7"Dining Room
9`7" x 10`4"Kitchen
11`11" x 8`11"Living Room
14`11" x 15`5"Exterior
Features
Parking
Garage spaces 2
Garage type -
Other parking spaces 2
Total parking spaces 4
Property History
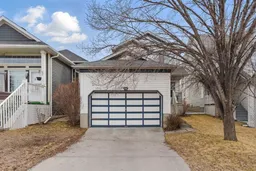 33
33
