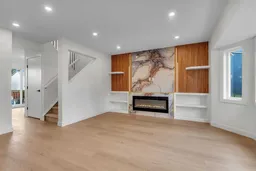EXTENSIVELY RENOVATED | 4 BED & 4 BATH | SEPARATE ENTRANCE | KITCHENETTE IN THE BASEMENT | ALL PERMITS PULLED FOR THE RENOVATION |
This is not your average Martindale home. It features high end finishes! Welcome to this beautifully renovated 4-bedroom, 3.5-bathroom detached home, nestled in a quiet cul-de-sac in the well-established community of Martindale. Showcasing contemporary Scandinavian-inspired design, this home blends clean lines, bright finishes, and thoughtful layout for modern living. Newer windows, roof, and siding.
Step inside to a spacious living room centered around a striking feature wall with an electric fireplace—perfect for cozy evenings. The light-toned flooring and walls throughout the home create an airy, open feel that enhances the natural light in every room. The kitchen is a chef’s dream with brand-new stainless steel appliances, sleek cabinetry, and ample counter space. Flowing seamlessly into the dining area, this layout is ideal for entertaining guests or enjoying family meals. A convenient 2-piece bathroom and stacked laundry are also located on the main floor for ease of daily living.
Upstairs, you'll find two generously sized bedrooms along with a serene primary suite featuring a large 3-piece ensuite complete with a beautifully tiled stand-up shower. An additional 4-piece bathroom on this level provides comfort and functionality for the whole family.
The finished basement has its own private side entrance—perfect for guests, multigenerational living, or more. This level offers a spacious recreational room, a well-appointed kitchenette with quartz countertops and modern cabinetry, a den enclosed by a door for added privacy, a full 4-piece bathroom, laundry area, and a dedicated utility/storage room.
Outside, the home continues to impress with recent exterior upgrades and a fully fenced backyard. Enjoy summer evenings on the large deck or take advantage of the dedicated parking stall. Situated on a cul-de-sac lot, this property offers both privacy and convenience.
Located minutes away from shopping plazas, schools, parks, public transit, and the Dashmesh Cultural Centre, with easy access to Martindale Boulevard and Falconridge Boulevard—this home is perfectly positioned for both lifestyle and commuting ease.
Don’t miss this opportunity to own a move-in-ready, stylishly updated home in one of Calgary’s most vibrant communities!
Inclusions: Dishwasher,Dryer,Electric Range,Range Hood,Refrigerator,Washer,Washer/Dryer
 37
37


