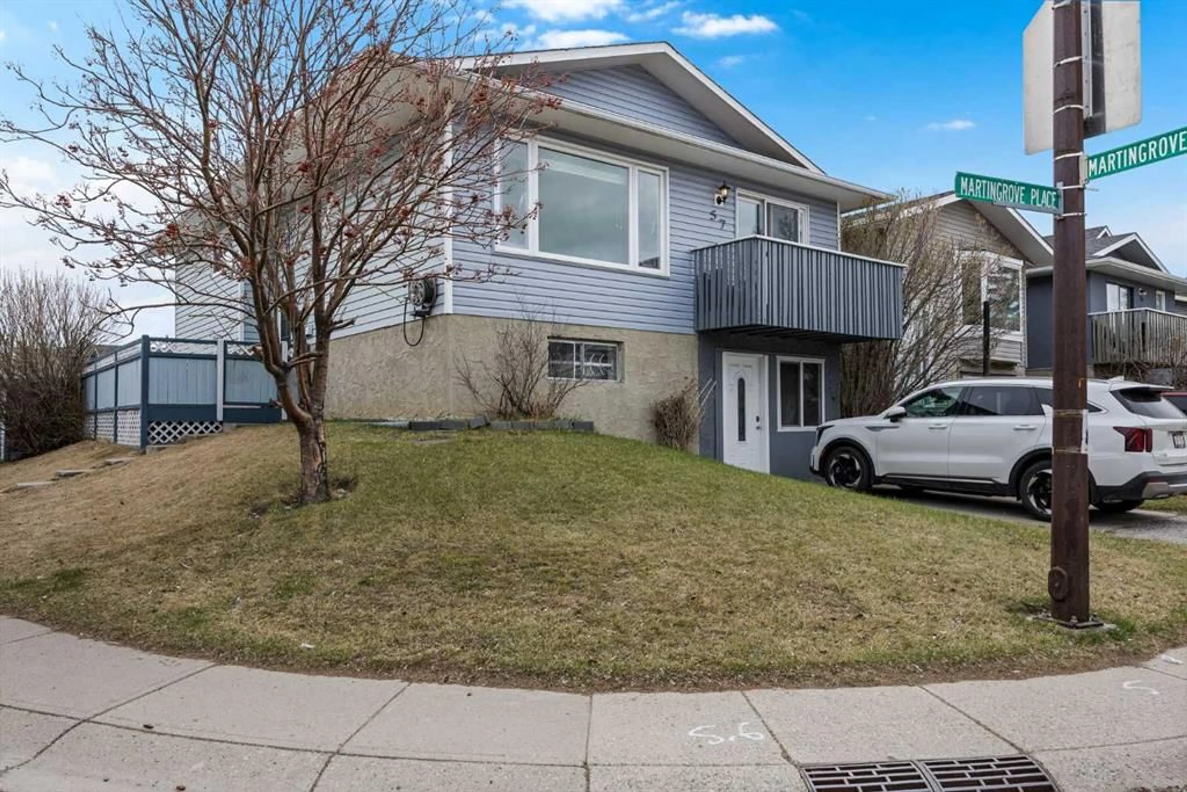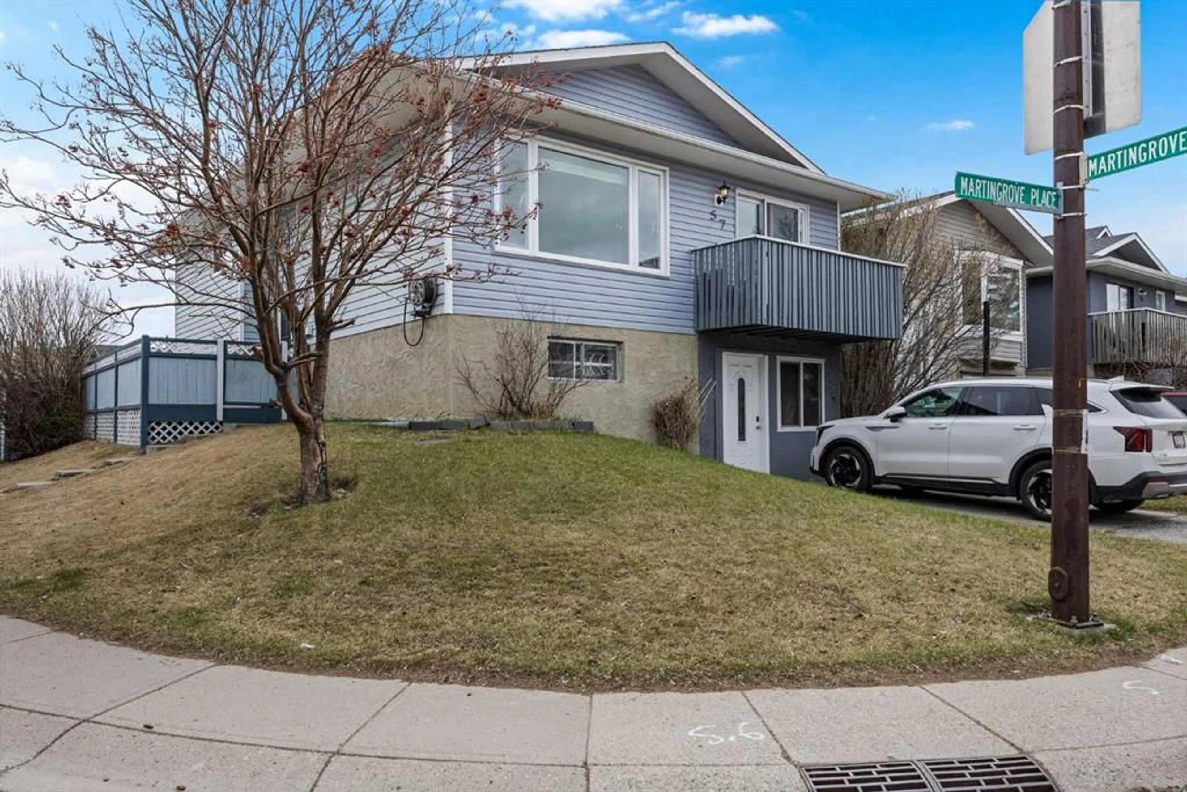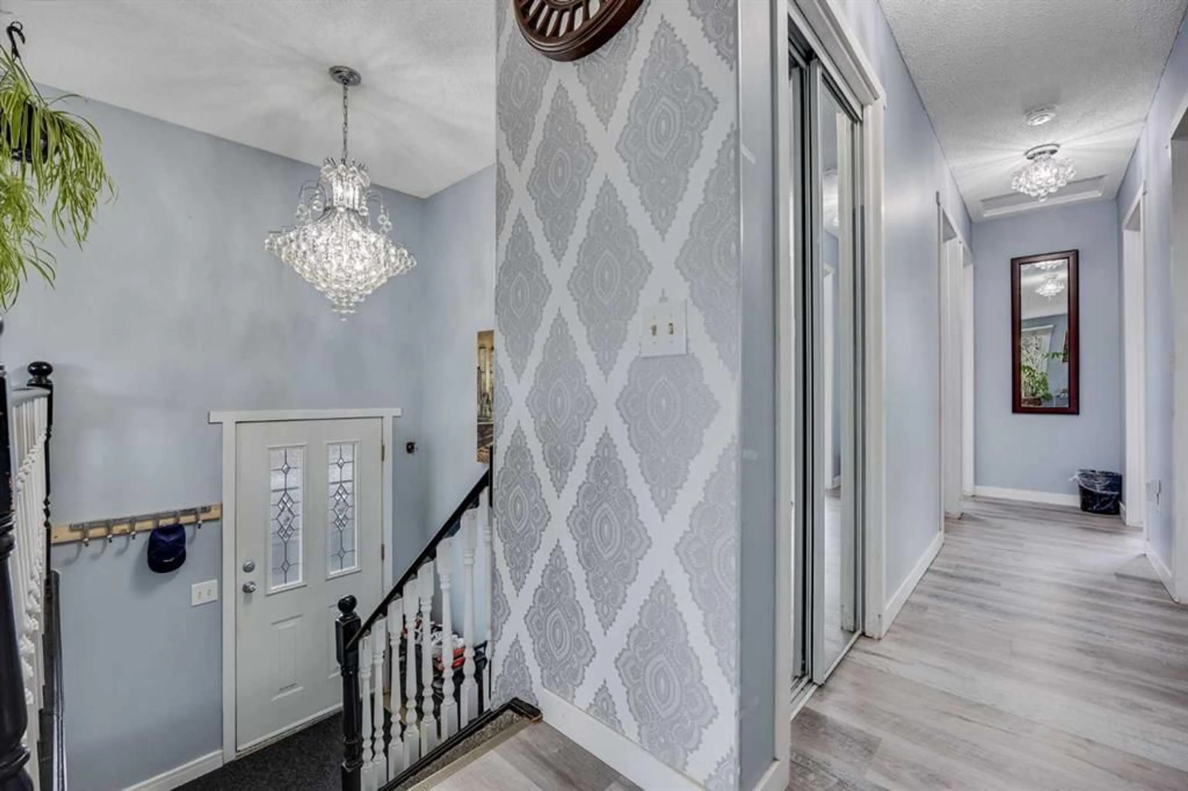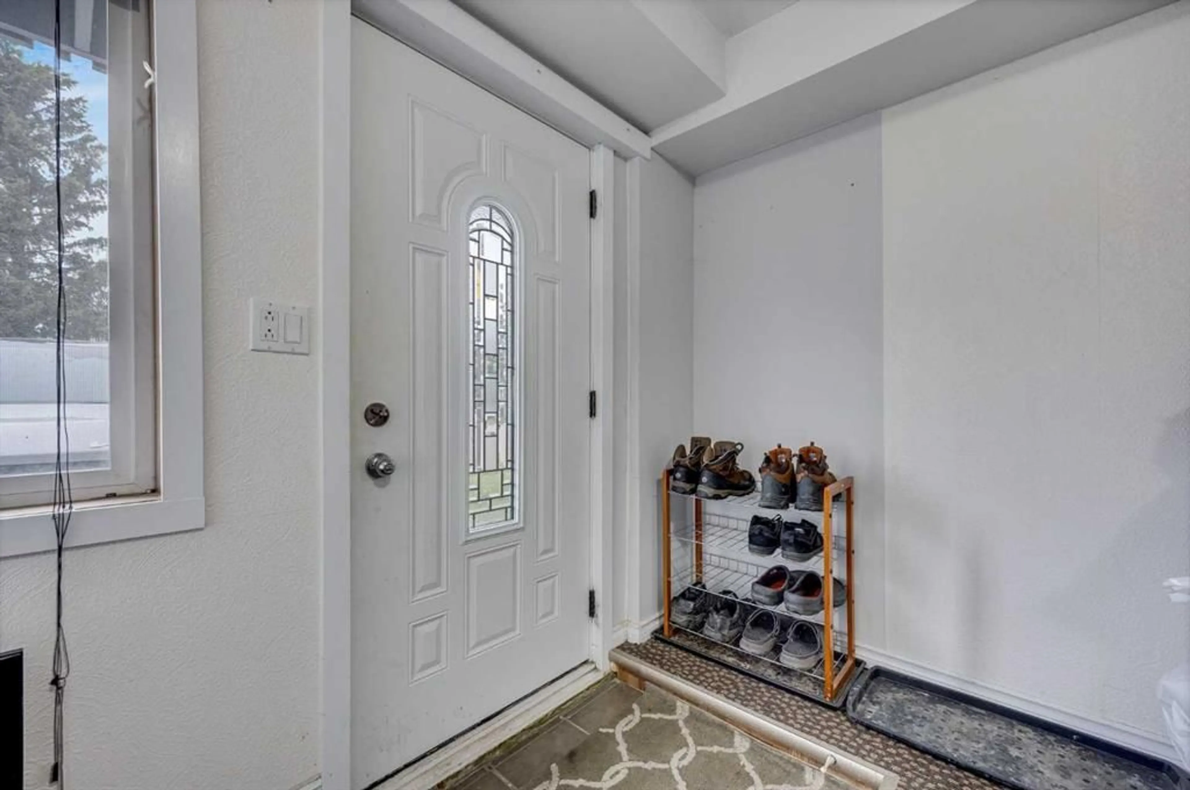57 Martingrove Pl, Calgary, Alberta T3J2S8
Contact us about this property
Highlights
Estimated valueThis is the price Wahi expects this property to sell for.
The calculation is powered by our Instant Home Value Estimate, which uses current market and property price trends to estimate your home’s value with a 90% accuracy rate.Not available
Price/Sqft$511/sqft
Monthly cost
Open Calculator
Description
Incredible Investment Opportunity or Perfect First-Time Home! 5 Beds | 2 Baths | Walkout Basement | R2 Zoning | Corner Lot', Welcome to this elevated bi-level home located on an oversized 430 m² corner lot in a convenient and family-friendly neighborhood. This property features 5 bedrooms and 2 full bathrooms, offering a flexible layout ideal for multi-generational living or rental income. Main Floor: Bright living room with large picture window. Updated kitchen with newer countertops, backsplash, and appliances. Three spacious bedrooms, including a king-sized primary with direct bathroom access. Balcony off the dining area with views of a nearby playground. Walkout Basement (Illegal Suite): Separate entrance from the driveway, 2 large bedrooms and a 4-piece bathroom. Cozy living area and private laundry with newer washer & dryer Recent Upgrades: New flooring on the main floor, Newer windows, and baseboards. Updated kitchen and appliances. Exterior Features: Fully fenced backyard with room to build a double detached garage. Extra parking available thanks to the corner lot. Prime Location: Steps to public transit, Minutes to Superstore, McKnight-Westwinds C-Train Station, and Crossing Park School' Close to McKnight Village Shopping Centre and other amenities. This move-in-ready home offers great value with R2 zoning and income potential.
Property Details
Interior
Features
Main Floor
Dining Room
11`10" x 9`7"Living Room
13`6" x 15`3"Kitchen
11`4" x 10`11"4pc Bathroom
11`5" x 7`4"Exterior
Features
Parking
Garage spaces -
Garage type -
Total parking spaces 1
Property History
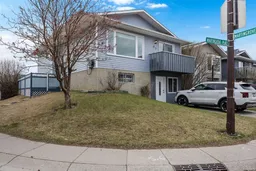 34
34
