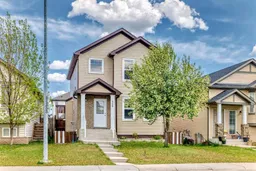Charming 2-Storey Home in the Heart of Martindale | 4 Beds | 3.5 Baths | Over 1,890 Sq.Ft.
Welcome to this beautifully maintained 2-storey home in the highly sought-after community of Martindale, offering over 1,890 sq.ft. of living space with 4 bedrooms, 3.5 bathrooms, and both a living room and family room on the main floor—ideal for everyday comfort and entertaining.
Step inside to a spacious foyer that leads into a bright family room, perfect for casual gatherings. Toward the back of the home, you'll find a well-appointed kitchen with stainless steel appliances, a generous living room, and a dedicated dining area that overlooks the backyard—creating the perfect space for hosting family dinners or relaxing evenings. A convenient 2-piece powder room completes the main floor.
Upstairs, you’ll find 3 spacious bedrooms and 2 full bathrooms. The primary suite features a walk-in closet and a private 4-piece ensuite, while the other two bedrooms share another 4-piece bath.
The fully finished basement expands your living space with a large recreation area, an additional bedroom, and a 4-piece bathroom—ideal for guests, teens, or a home office.
Enjoy outdoor living in the private backyard, complete with a covered deck, concrete patio, and a detached double garage.
This home is located close to schools, parks, shopping, and transit—making it a fantastic option for families.
Inclusions: Dishwasher,Electric Range,Refrigerator,Washer/Dryer
 40
40


