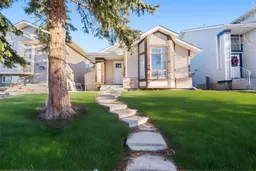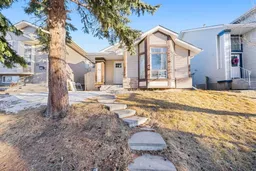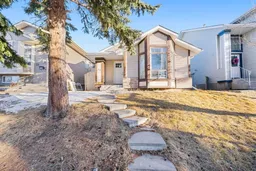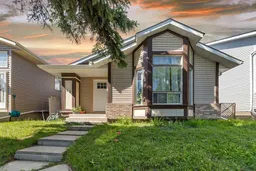Great Location | Vaulted Ceilings | Large Windows | Great Natural Light | Double Detached Garage | Additional Parking Pad | Rear Lane | Low Maintenance Landscaping Backyard | Concrete Patio | 3-Level Split | Generous Living Space | 4 Beds | 2.5 Baths | Separate Entry to Basement Suite(illegal) | Close to Transit & All Amenities! Welcome to this great 3-level split home boasting 1,161 SqFt throughout the main and upper levels with an additional 528 SqFt in the 1 bedroom basement suite(illegal). The front door opens to a foyer with closet storage and views of the front living room. The living room has vaulted ceilings and large bay windows accentuating the size of this space. The open and functional floor plan leads to the dining room which is across from the kitchen. The kitchen is outfitted with ample cabinet storage, an electric stove, dual basin sink and panty for dry goods storage. The main level is complete with a 2pc powder room. The upper most level has 3 bedrooms and a 4pc bath. The primary bedroom is the largest on this level with an extended closet space. The 4pc bath has a tub/shower combo and single vanity with storage. Downstairs, the 1 bed basement suite(illegal) has a separate side entry that opens to a rec room with plenty of space for living and dining. The basement kitchen is outfitted with ample cabinet storage. The bedroom on this lower level has a good sized bedroom and a 3pc bath with a walk-in shower. The backyard of this home is easy with zero maintenance! The concrete patio wraps to the rear double detached garage and parking pad. Street parking is readily available at the front of the home too. Located nearby are bus stops, shopping, parks, playgrounds schools and more! Hurry and book a showing at this great home today!
Inclusions: Dishwasher,Dryer,Electric Stove,Range Hood,Refrigerator,Washer,Window Coverings
 31
31





