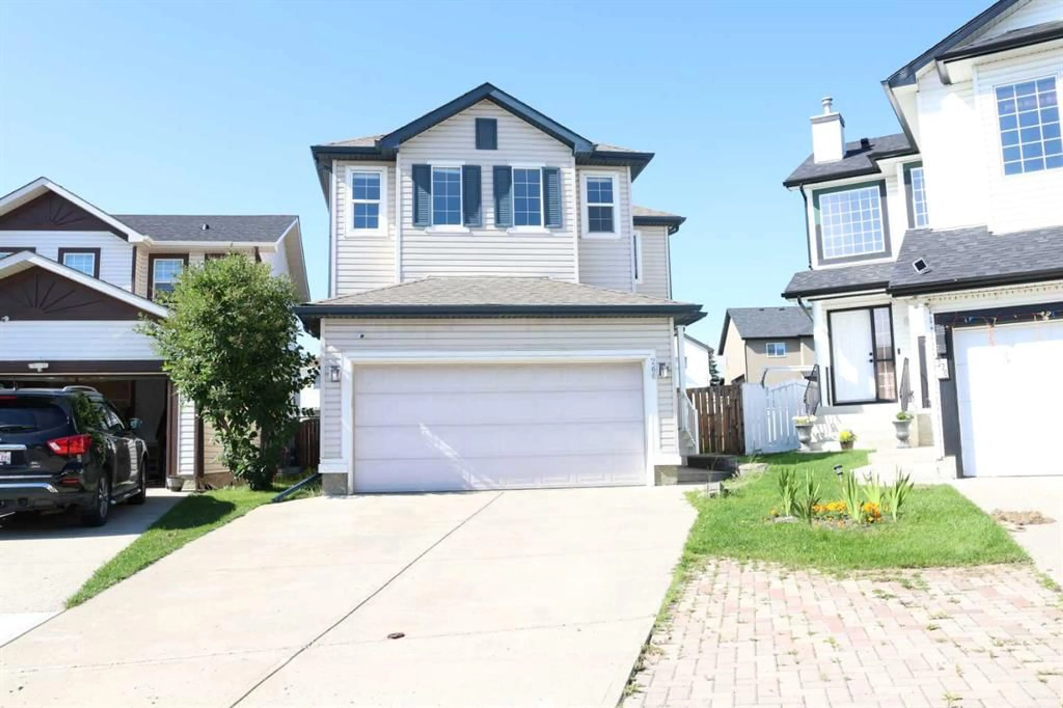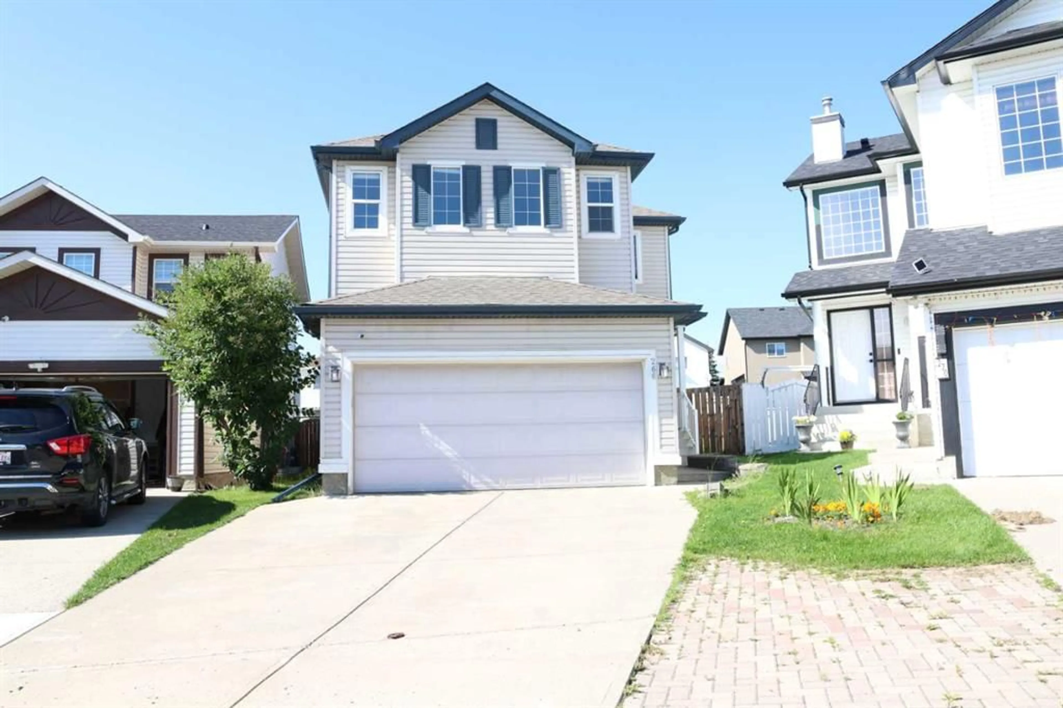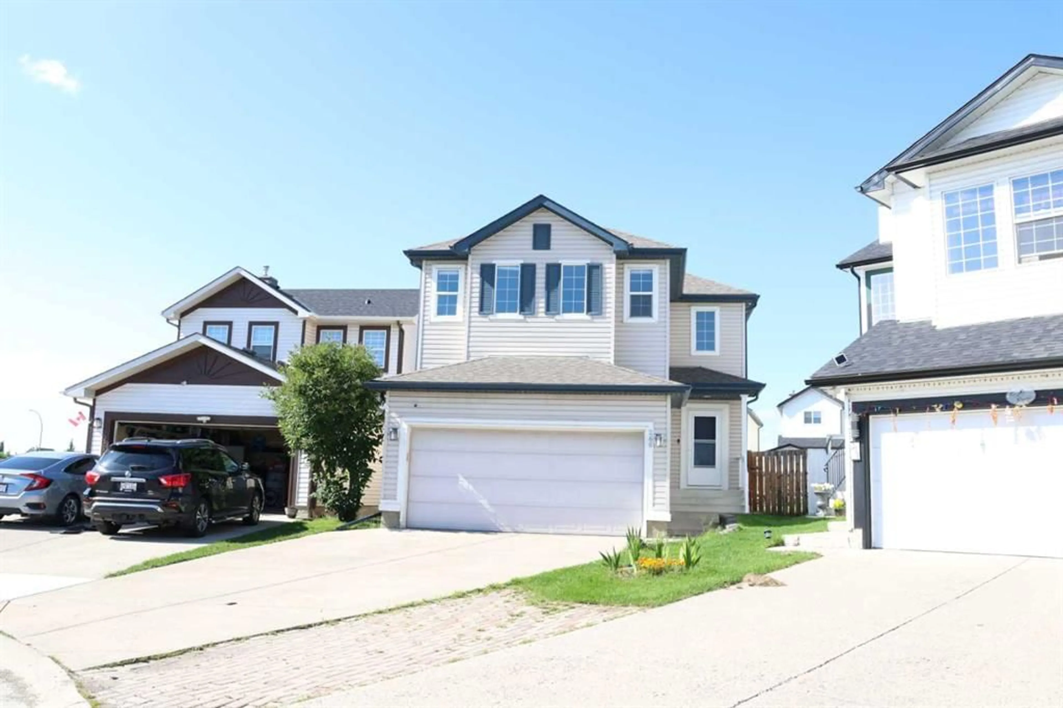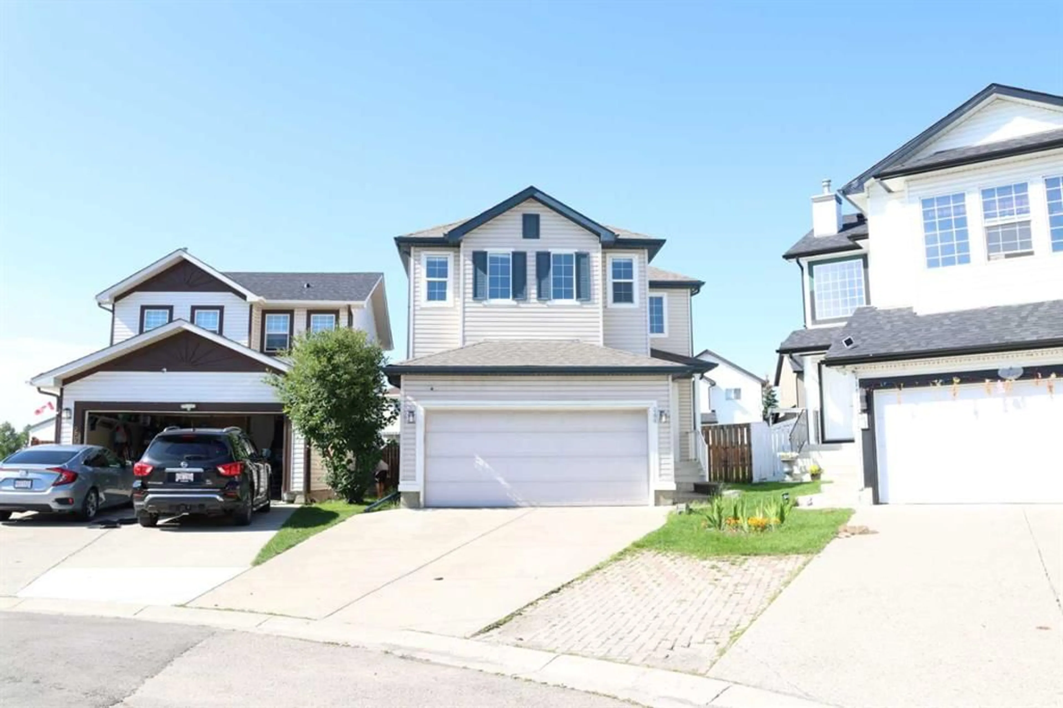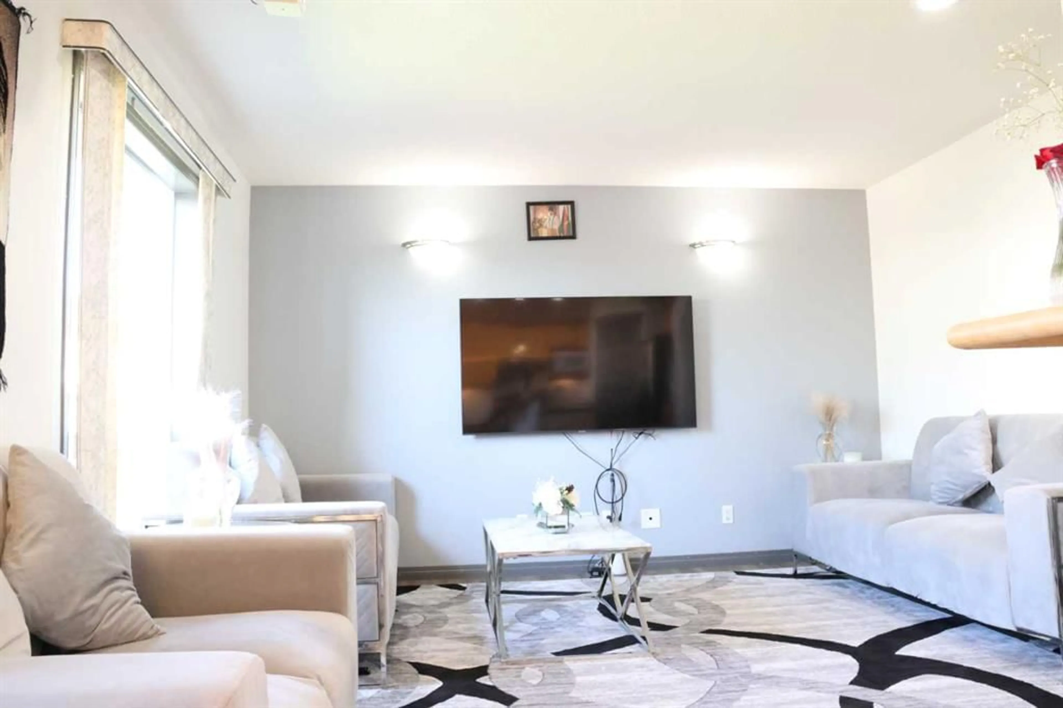266 MARTH'S Manor, Calgary, Alberta T3J 4Y6
Contact us about this property
Highlights
Estimated valueThis is the price Wahi expects this property to sell for.
The calculation is powered by our Instant Home Value Estimate, which uses current market and property price trends to estimate your home’s value with a 90% accuracy rate.Not available
Price/Sqft$393/sqft
Monthly cost
Open Calculator
Description
Welcome to this beautiful home in the heart of Martindale. Perfectly located on a quiet, family-friendly cul-de-sac and situated on a spacious pie-shaped lot, this charming two-storey home offers a blend of comfort, space, and functionality. As you step inside, you’re greeted by a warm and inviting living room that’s perfect for both relaxing and entertaining. The updated kitchen features granite countertops, upgraded cabinetry, stainless steel appliances, and a center island that serves as a great spot for gathering with family or preparing meals. The upper level includes three generously sized bedrooms, including a primary suite complete with a full ensuite bathroom and walk-in closet. A bright and spacious bonus room with hardwood flooring adds extra flexibility for a lounge area, home office, or playroom. The fully finished basement provides even more living space with a large recreation room, an additional bedroom or office, and a beautifully tiled three-piece bathroom. Outside, the fully fenced and landscaped backyard offers alley access and a large deck, making it ideal for outdoor entertaining. The location is exceptionally convenient, with nearby access to public transit, LRT stations, shopping, schools, the Genesis Centre, and YYC Airport, all within a short distance. This home combines thoughtful design, ample living space, and a fantastic location—truly a must-see to be appreciated.
Property Details
Interior
Features
Main Floor
Mud Room
9`2" x 3`7"2pc Bathroom
5`5" x 5`11"Laundry
5`5" x 3`11"Entrance
11`2" x 5`8"Exterior
Parking
Garage spaces 2
Garage type -
Other parking spaces 2
Total parking spaces 4
Property History
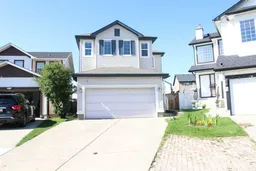 41
41
