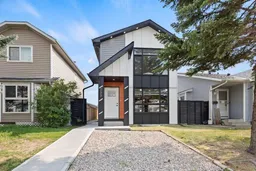EXTENSIVELY RENOVATED | 5 BEDS & 4 FULL BATHS | SEPARATE ENTRANCE | FINISHED BASEMENT. Welcome to this beautifully and extensively fully renovated 2-storey home in the desirable community of MARTINDALE steps down from the DASHMESH CENTRE GURUWARA and SCHOOL! Offering 1475+ sq. ft. of total developed space, this home features a fully illegal suite basement with 1-bedroom with separate side entrance—ideal for rental income or multi-generational living. The main floor boasts 9-ft ceilings, an open-concept layout, modern kitchen with granite countertops, elegant cabinetry, large pantry, functional workstation, and a 3-piece full bath with a full bedroom on the main floor. Upstairs features a spacious primary suite with walk-in closet and ensuite, plus 2 more bedrooms and another full bath. The illegal suite basement includes 1 bedroom, a full bathroom, kitchen, and family room—offering excellent flexibility and value. Recent upgrades: BRAND NEW ROOF, BRAND NEW SIDING, BRAND NEW SOFFIT & FASCIA, ALL BRAND NEW WINDOWS, BRAND NEW FURNANCE AND HOT WATER TANK AND ALL BRAND NEW APPLIANCES, TWO CUSTOM CLOSETS, TWO FEATURE WALLS, NEW ELECTRICAL FIXTURES, NEW DOORS AND BRAND NEW HARDWARE, BRAND NEW KITCHEN, COUNTERTOPS, BRANK NEW FLOORING WITH CUSTOM NOSING. Prime location close to schools, parks, shopping, transit, Stoney Trail & Calgary International Airport. Move-in ready with income potential—book your showing today!
Inclusions: Dishwasher,Range Hood,Refrigerator,Washer/Dryer Stacked,Window Coverings
 35
35


