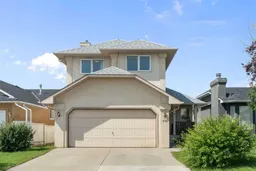[OPEN HOUSE THIS SATURDAY, AUGUST 23 FROM 11AM-1PM. HOPE TO SEE YOU THERE!] Welcome to this beautifully updated home in the vibrant community of Martindale!
This spacious 4-bedroom, 3.5-bathroom property offers the perfect blend of modern updates and family-friendly living.
Step inside to an open-concept floorplan filled with natural light on every level. The kitchen was fully renovated in 2023, featuring sleek finishes that make cooking and entertaining a joy. Freshly painted throughout, this home feels bright and inviting.
Key upgrades include a new roof (2025) and a well-maintained furnace, giving you peace of mind for years to come.
Enjoy relaxing mornings on the large front porch or family gatherings in the expansive backyard, complete with a paved back alley for added convenience.
Location highlights includes just a 5-minute walk to Crossing Park School – perfect for kids and families. It is also close to the Gurudwara (Sikh Temple), other places of worship and conveniently near ethnic stores, shops, and amenities, ensuring everything you need is within reach.
This home is move-in ready and offers a rare opportunity to enjoy modern comfort in one of Calgary’s most connected and culturally rich communities. With its thoughtful upgrades, spacious design, and family-friendly location, it’s the perfect place to put down roots and create lasting memories. Thank you for viewing!
Inclusions: Dishwasher,Electric Range,Garage Control(s),Microwave,Range Hood,Refrigerator,Washer/Dryer
 34
34


