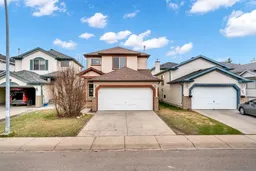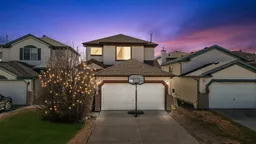Fall in love with this bright and beautifully maintained 2-storey home nestled in the highly sought-after community of Martindale. Featuring 4 spacious bedrooms, 2.5 bathrooms, and a double attached garage with an extended driveway, this home offers both functionality and style—perfect for growing families or savvy homeowners.
FULLY RENOPVATED WITH BRAND NEW ROOF, GUTTERS, DOWNSPOUTS AND SIDING. INSIDE YOU WILL BRAND NEW VINYL PLANK FLOORING, BRAND NEW PAINT AND APLIANCES. Step inside to an inviting open-concept main floor. The spacious living room is bathed in natural light from large front windows, creating a warm and welcoming atmosphere. The well-appointed kitchen boasts ample oak cabinetry and generous counter space, while the sunny dining area—with sliding doors to the huge covered deck—makes indoor-outdoor living a breeze year-round.
Also on the main level, you'll find a convenient guest bathroom and a laundry area tucked away for ease and practicality.
Upstairs, discover three generous sized bedrooms, including a spacious primary suite. All bedrooms share a beautifully updated 4-piece bathroom designed for comfort and ease.
The fully finished basement expands your living space with a large recreation room—ideal for movie nights or a game area 4th bedroom complete with a walk-in closet, a 3-piece bathroom, and additional storage.
Enjoy the outdoors in your fully fenced backyard, featuring a huge covered deck, a cozy fire pit, and plenty of green space for pets, kids, or entertaining guests. There’s also a storage shed for all your seasonal items.
With a double attached garage, an extended driveway, and extra space for parking or storage, this home has all the conveniences you need. Located close to public transit, schools, grocery stores, shops, restaurants, and cafes—everything is just minutes away.
This home truly has it all—just move in and enjoy! Don’t miss your chance to book a showing today!
Inclusions: Dishwasher,Range Hood,Refrigerator,Stove(s),Washer/Dryer,Window Coverings
 37
37



