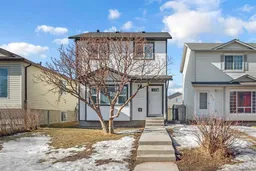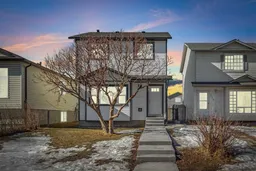Attention first time home buyers and investors! Welcome to this fully Renovated 4 bedroom Two Storey home, located in a quiet cul-de-sac, the heart of the most sought-after community of NE, Martindale. This home is situated steps away from Dashmesh Culture Centre, School and a Bus stop, it's also within walking distance to the Saddletown C-Train Station, Genesis Centre, shopping and playgrounds. As you enter the house, you will be greeted by a spacious bright living room, main floor laundry, 2pc powder room, kitchen with stainless steel appliances, rear door to step outside onto the West facing deck and enjoy the warm summer days in your fenced back yard. Upstairs you will find the spacious primary bedroom with 2pc en-suite, main 4pc bath and additional 2 bedrooms. Basement (illegal suite) with side entrance featuring 4pc bath, separate laundry hookup under the stairs and 4th bedroom. This home has undergone a complete transformation that combines modern living and exceptional functionality. Quality craftsmanship and high-end finishes are exemplified throughout the renovations which includes, NEW KITCHEN with QUARTS COUNTER TOPS and STAINLESS STEEL APPLIANCES | BATHROOMS | FLOORING | DOORS | NEW WINDOWS | KNOCK DOWN CEILING | POT LIGHTS | NEW ELECTRICAL | PLUMBING | DRYWALL | BASEBOARDS | PAINT | NEW HIGH EFFICIENCY FURNACE | HOT WATER TANK and NEW HRV UNIT | NEW INSULATION | ROOF | SIDING | SOFFIT AND FACIA | NEW CONCRETE FRONT WALKWAY | SIDE ENTRANCE and NEW DECK. LIVE IN LIKE A BRAND NEW HOUSE JUST A BLOCK AWAY FROM ALL THE AMENITIES. Book your showing today!
Inclusions: Dishwasher,Gas Stove,Microwave Hood Fan,Refrigerator,Washer/Dryer Stacked
 45
45



