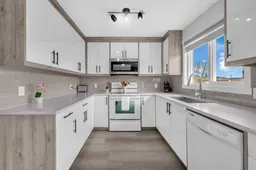This stunning two-story residence Located in Martindale, offers a fully finished layout with 3 spacious bedrooms and 2 washrooms. beautifully upgraded living space with New LVP flooring, ceiling fan with led light. Soft close customized white glassy look cabinets in the kitchen with Quartz counters. dining nook with sliding door to the backyard. Ample size concrete pad installed front for the house for your additional convenience parking. The House is located in a cul-de-sac. The basement is fully finished with a full bathroom & super-sized rec room area perfect for the kids to play in or for family gatherings & entertainment Center. It has a separate side entrance. rear Double detached Garage with lots of storage space. A huge rear deck is located back of the property with a fully fenced south facing backyard for your summer evenings and barbecue. New roof, new windows, new fridge, new oven, new dishwasher, all new window coverings, newly painted in most of the area of the house. As well insulation was added to the attic to increase the energy efficiency of this home. This Home has tons of upgrades! Over $73,000 of improvements! made in last few years. Full Kitchen is made on (2023), Front and rear deck made on (2019), Front drive parking pad (2020), All windows and doors new(2019), Roofing and siding (2019), Front and rear fencing (2022), side entrance for the basement(2020), Bathroom flooring (2023), New zebra blinds(2021), Backyard sod installed (2021), House is fully shampoo cleaned(April -2025), house is Painted most of the area(April -2025). The property is located just a few steps away from the bus stops, schools, parks, The Genesis Centre, Dash mesh Culture Centre, Mega Sangha Punjab Grocery Store, C-train station, and much more.
Inclusions: Dishwasher,Dryer,Electric Stove,Microwave,Refrigerator,Washer,Window Coverings
 45Listing by pillar 9®
45Listing by pillar 9® 45
45


