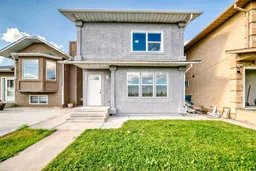Welcome to this stunning, fully renovated home in Martindale! With 3 bedrooms, 2.5 bathrooms and a 1-bedroom illegal suite in the basement, this property boasts over 1,780 sq ft of total living space. The main floor is a haven for natural light, with a spacious living area that flows seamlessly into a generous dining space. The sleek kitchen is equipped with stainless steel appliances and features sliding glass doors that lead out to a wooden deck and expansive backyard. A half washroom is situated on this floor with the laundry inside it.
The upper floor is home to three spacious bedrooms, including the primary bedroom. This bedroom features an accent wall, large window, 4-piece ensuite and a spacious walk-in closet. The two additional bedrooms are equally impressive, with ample closets space and an abundance of natural light. The two bedrooms share a bathroom located on the upper floor.
The basement is 1-bedroom illegal suite with its own separate/exterior entry. There is spacious bedroom with closet and bookshelf, a family room , a washroom and a fully equipped kitchen. A convenient bathroom and laundry facilities in the utility room to make this space perfect for guests or extended family.
Outside, the massive backyard is an entertainer's dream, with a storage shed, deck and concrete patio perfect for dining or relaxation. A spacious detached oversized 2-car garage is perfect for parking vehicles and provides additional storage. The house is in the prime location - in the heart of Martindale. This friendly community offers easy access to schools, parks, shopping, dining and worship centres, as well as public transportation. The property is also within walking distance to Real Canadian Superstore and Mcknight Westwinds station.
Inclusions: Dryer,Electric Stove,Range Hood,Refrigerator,Washer
 48
48


