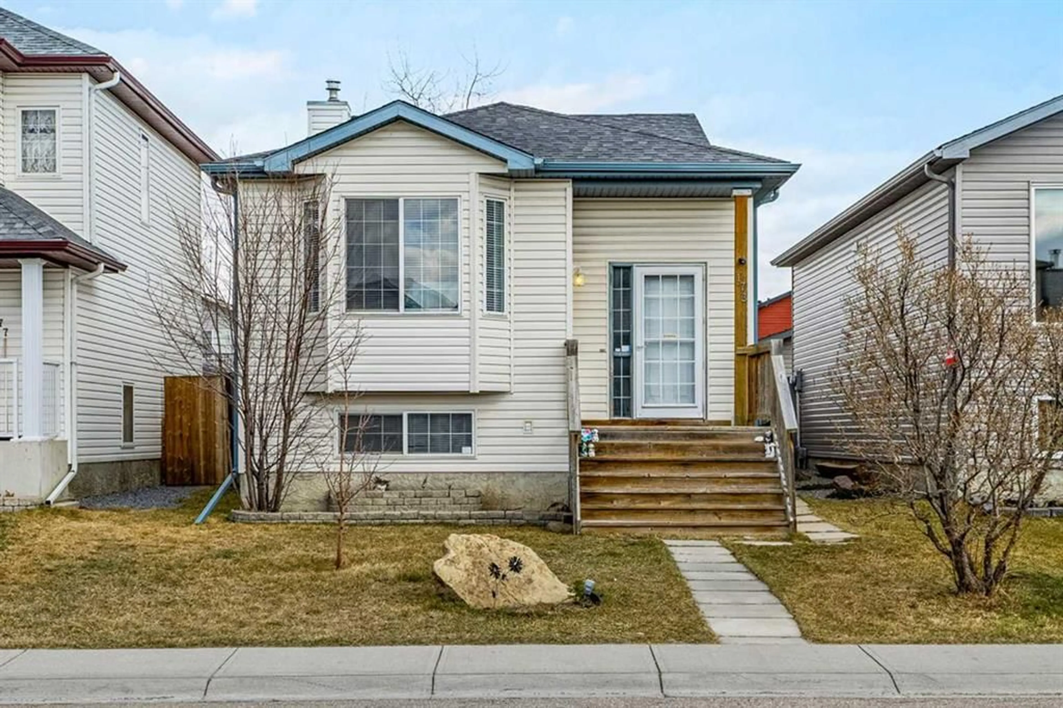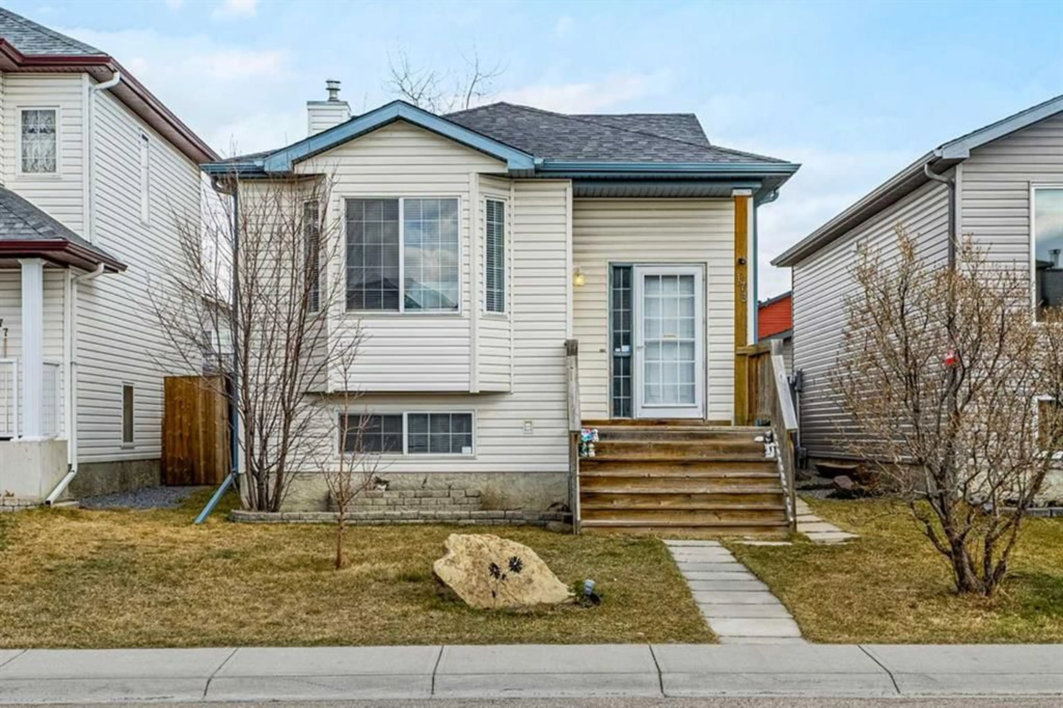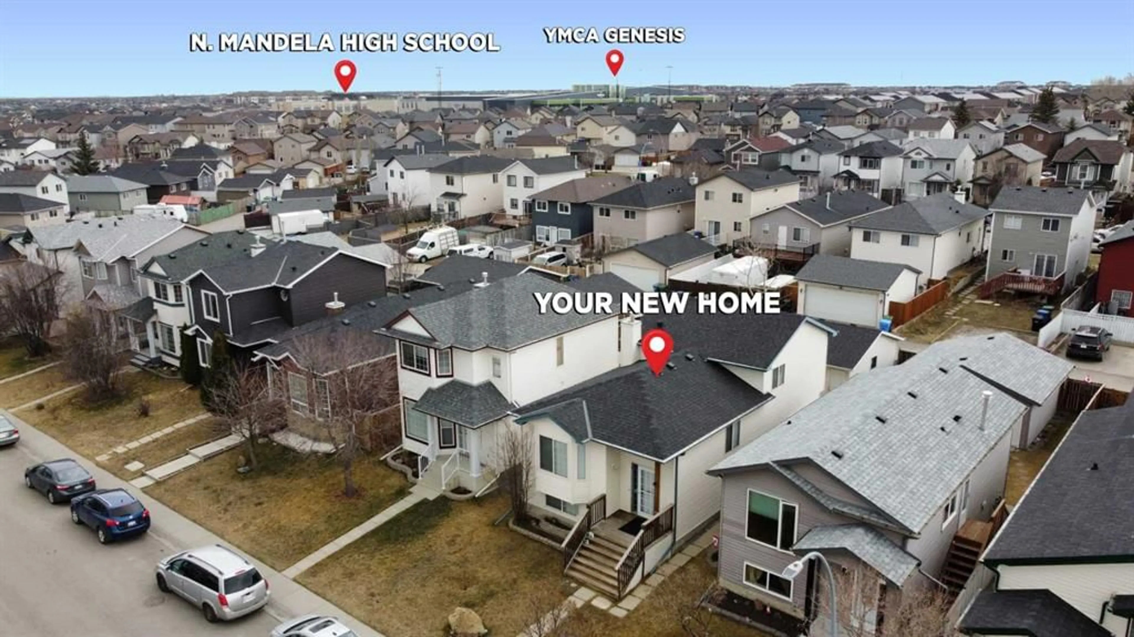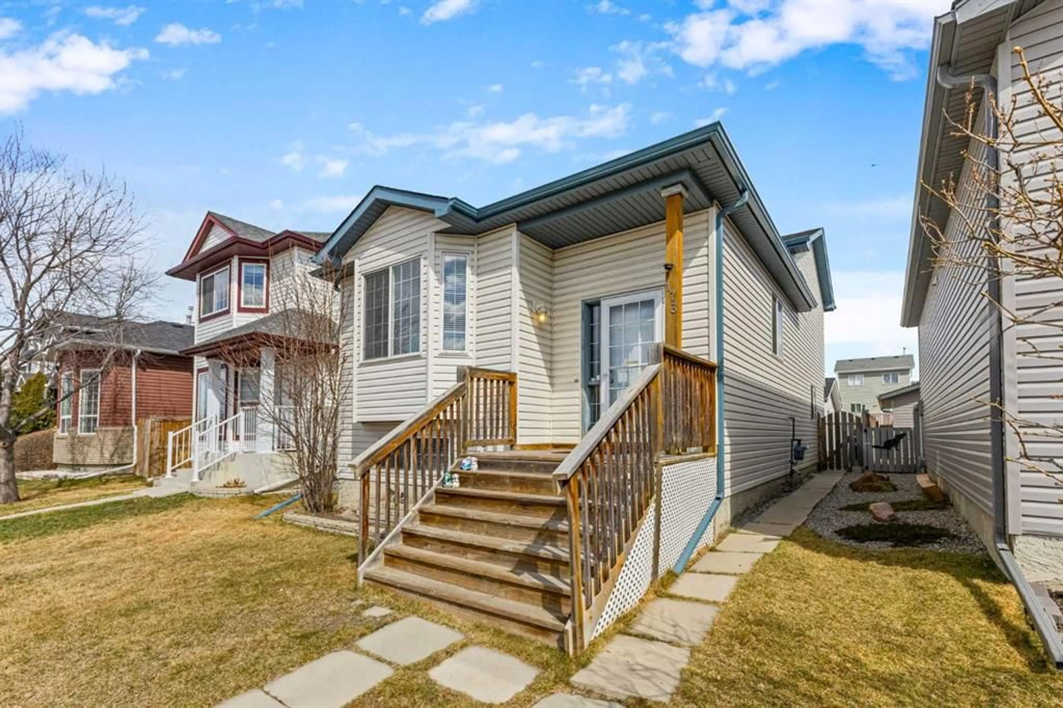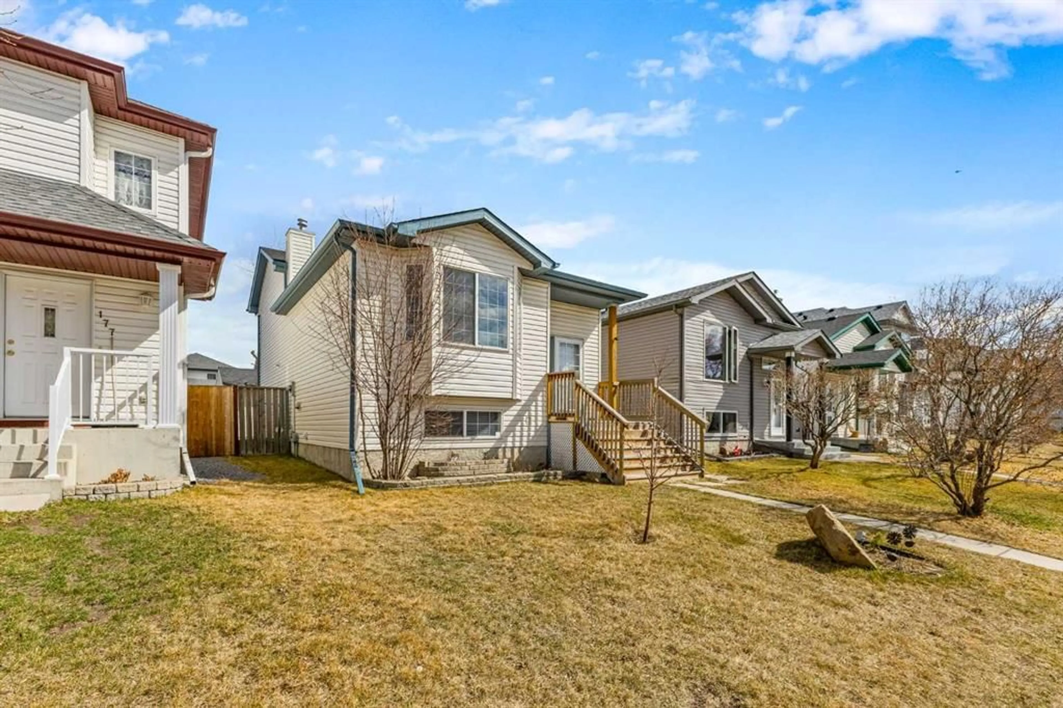173 Martin Crossing Cres, Calgary, Alberta T3J 3T1
Contact us about this property
Highlights
Estimated ValueThis is the price Wahi expects this property to sell for.
The calculation is powered by our Instant Home Value Estimate, which uses current market and property price trends to estimate your home’s value with a 90% accuracy rate.Not available
Price/Sqft$390/sqft
Est. Mortgage$2,469/mo
Tax Amount (2024)$2,918/yr
Days On Market26 days
Description
Welcome to this family-friendly home in the heart of Martindale. Recent updates include a new roof (2021) on both the house and garage, offering peace of mind for years to come. With four bedrooms and two full bathrooms, this well-kept home provides flexible living space in an ideal location—just minutes from the Martindale C-Train Station, Genesis Centre, and Dashmesh Culture Centre, and walking distance to public K–9 and high schools. The main level features a vaulted ceiling with a bright white kitchen that opens to a spacious living area, complete with large bay windows that fill the space with natural light. A cozy dining area sits just off the kitchen—perfect for family meals or entertaining. Upstairs, you’ll find three well-sized bedrooms and a full 4-piece bathroom. The walk-out lower level includes hardwood flooring, a second full bathroom, and direct access to the fenced backyard. Downstairs, the fourth bedroom includes a walk-in closet and painted drywall—just add a door to personalize the space for guests, family, or a home office. Outside, enjoy a backyard deck and an insulated double detached garage with 220V power, ideal for a workshop or EV charging. The garage opens to a paved alley, with plenty of street parking out front. The property is zoned R-CG, offering excellent potential for future suite development (subject to city approval).
Property Details
Interior
Features
Main Floor
Kitchen
8`4" x 10`9"Dining Room
12`7" x 15`8"Living Room
12`11" x 14`4"Foyer
7`8" x 6`3"Exterior
Features
Parking
Garage spaces 2
Garage type -
Other parking spaces 0
Total parking spaces 2
Property History
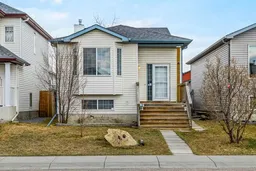 35
35
