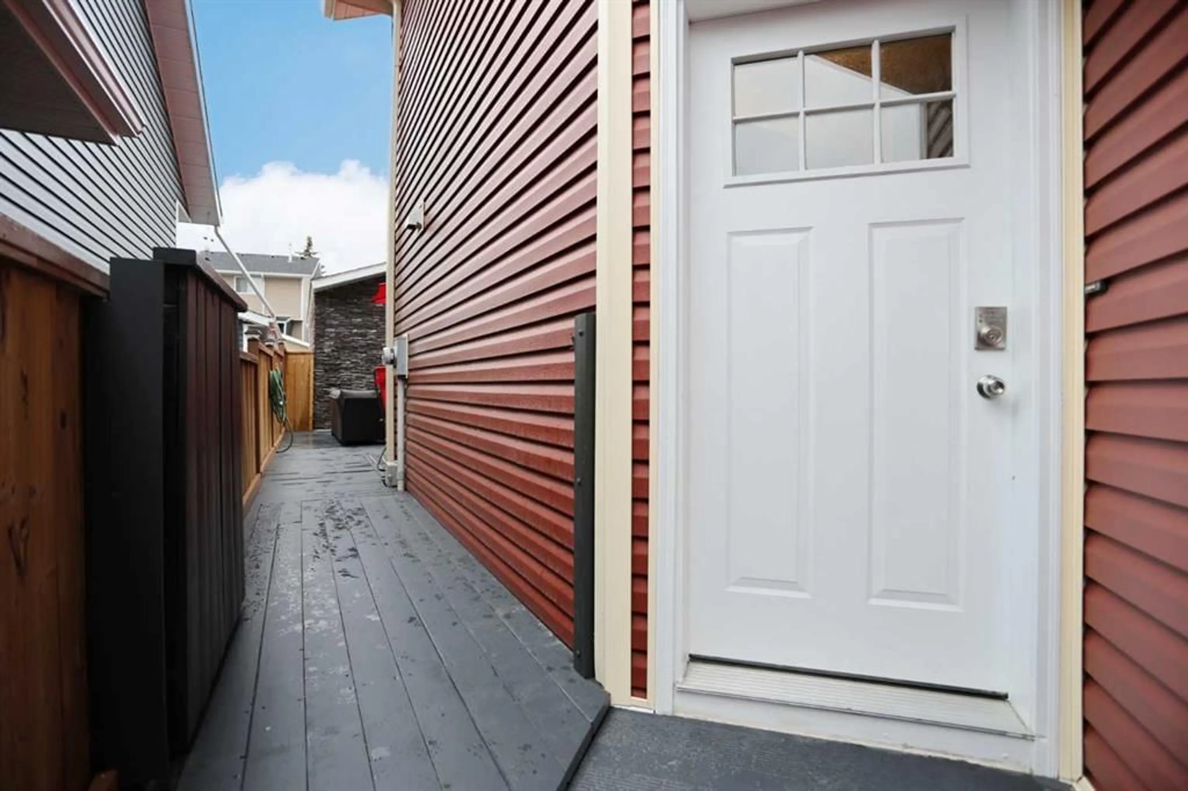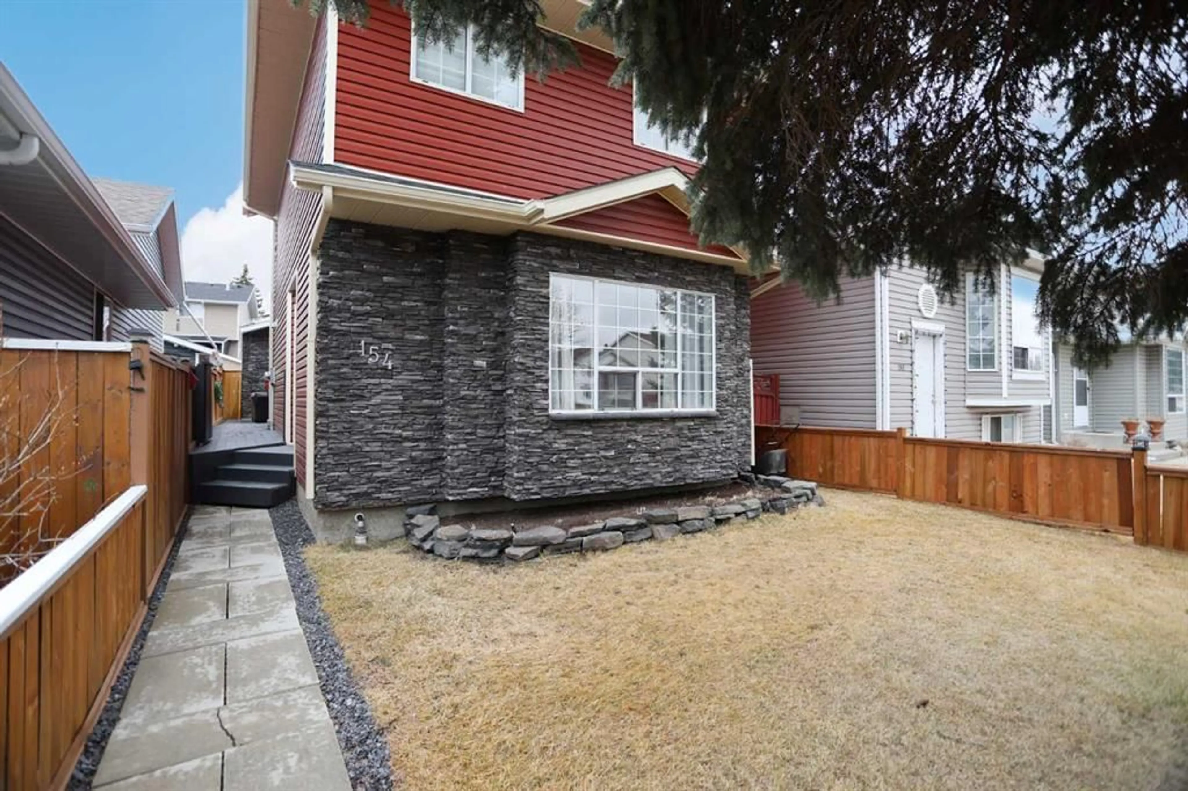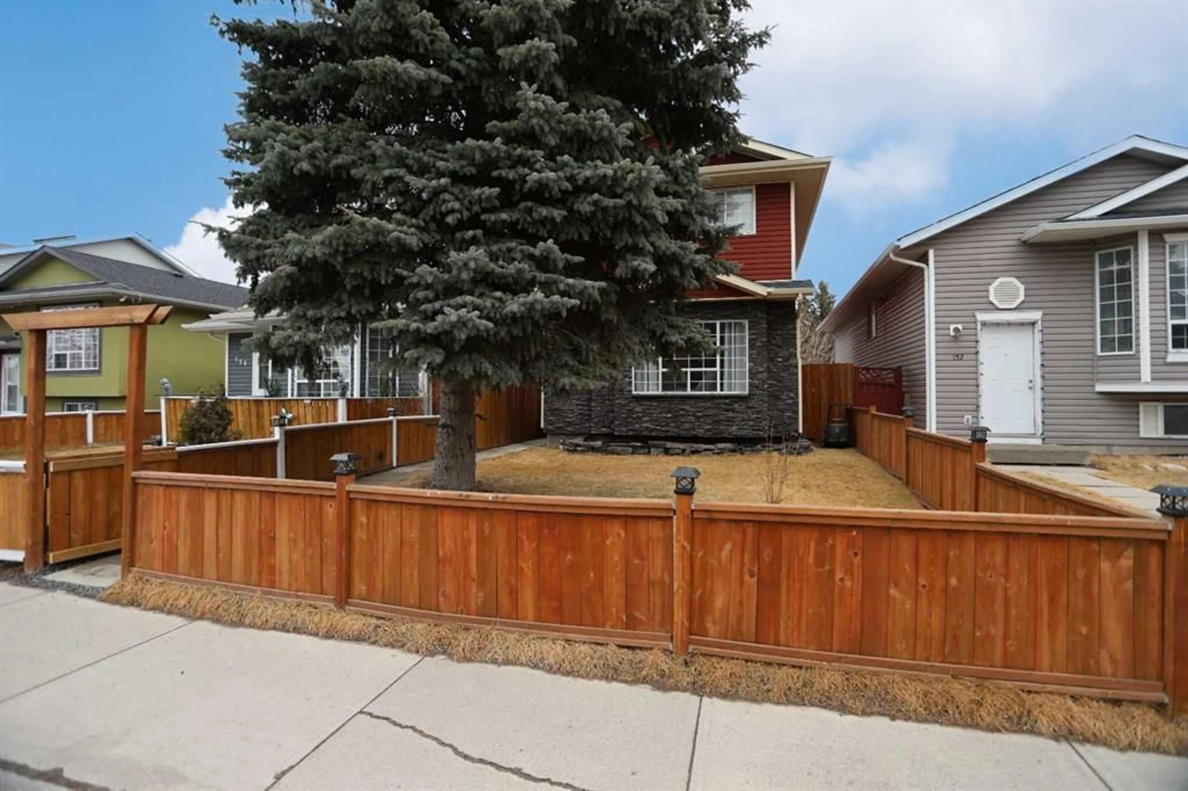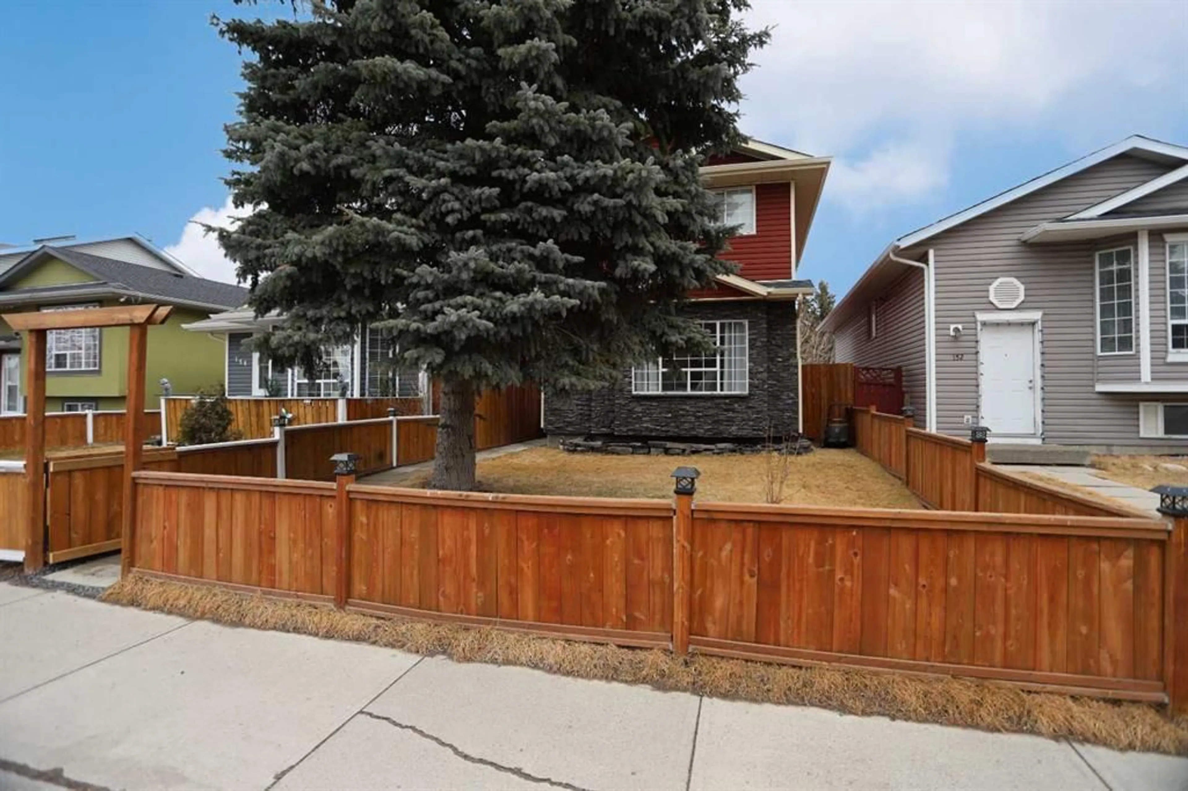154 Martindale Dr, Calgary, Alberta T3J 3G6
Contact us about this property
Highlights
Estimated ValueThis is the price Wahi expects this property to sell for.
The calculation is powered by our Instant Home Value Estimate, which uses current market and property price trends to estimate your home’s value with a 90% accuracy rate.Not available
Price/Sqft$488/sqft
Est. Mortgage$2,276/mo
Tax Amount (2025)$2,911/yr
Days On Market70 days
Description
Ready & waiting for a new family to make it their own is this beautifully updated two storey in the popular Northeast Calgary neighbourhood of Martindale, just minutes to shopping, schools & LRT. This extensively renovated home enjoys vinyl plank floors & quartz countertops, 3 bedrooms, low-maintenance backyard with huge deck & dream “man-cave” garage with heater & workbench. You’ll just love the spacious West-facing living room with its sleek electric fireplace complemented by stone feature wall…the perfect space for entertaining or hanging out with the family. Renovated in 2019, the open concept kitchen/dining room has quartz counters & stone baseboards, soft-close cabinetry & stainless steel appliances including brand new LG dishwasher. Upstairs, all 3 bedrooms have vinyl plank floors & great closet space; the closet in the primary bedroom is complete with built-in organizers. Between the bedrooms is the updated full bathroom…completed in 2025. The partially finished rec room – which just needs the ceilings installed, has commercial grade carpets, & laundry/storage area with Samsung steam washer & dryer (2019-2020). The fully fenced backyard is your private sanctuary with bar area enclosed with privacy screens & loads of space for a hot tub & seating. The oversized detached 2 car garage – built in 2022, is equipped with overhead storage, heater, TV & workbench…your perfect getaway! Among the extensive list of improvements over the last 8 years: vinyl siding & stonework on the house & garage (2020-2022), roof/fascia/soffits/eaves (2022), hot water tank (2018), lighting, interior paint & doors, baseboards, Hisense fridge (2024) & Samsung stove/microwave (2019). The Genesis Centre & all the shopping & services at Saddletowne Crossing are only a few short minutes away, & with its quick access to Metis Trail you’ve got an easy commute to the LRT, airport, Peter Lougheed Centre, 36 Street shopping & downtown.
Property Details
Interior
Features
Upper Floor
4pc Bathroom
Bedroom - Primary
14`7" x 10`1"Bedroom
12`0" x 8`1"Bedroom
11`11" x 9`0"Exterior
Features
Parking
Garage spaces 2
Garage type -
Other parking spaces 0
Total parking spaces 2
Property History
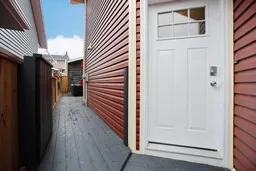 39
39
