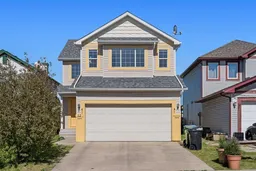Backing Onto Walking Path & Green Space | No Neighbours Behind | Expansive Outdoor Living Space | 1 Bed 1 Bath Basement Suite(illegal) | 1,750 SqFt | Open Floor Plan Living Space | Kitchen Island | Breakfast Bar | Pantry | High Ceilings | Large Windows | Ample Natural Light | Gas Fireplace | Main Level Laundry | 3 Upper Level Bedrooms | Upper Level Bonus Room | Separate Entry to Basement | Basement Laundry | Great Open Floor Plan Basement Suite(illegal) | Fully Fenced Backyard | Sizeable Deck | Patio | Incredible Lawn Space | Front Attached Double Garage | Driveway | Minutes from CBE Crossing Park School. Welcome to this beautiful 2-storey family home nestled in the heart of Martindale backing onto a greenspace and walking path. This home boasts 2,376 SqFt of developed living space spread between the main, upper and basement levels. The front door opens to a foyer with closet storage for a clean and organized space. The open floor plan living space, high ceilings and large windows all compliment the vast size of the main level. The kitchen is outfitted with wooden cabinetry, laminate countertops, white appliances, laminate countertops and a corner pantry. The island has a raised breakfast bar perfect for small meals or socializing when you cook. The dining room overlooks the backyard and greenspace behind. The door off the dining room leads to the great huge back deck where you'll enjoy every home meal in the summer months. The living room is a comfortable space to relax at the end of the night and has a corner gas fireplace. The main level holds your laundry room and is completed with a 2pc bath. Upstairs has 3 bedrooms, 2 full bathrooms and a bonus/flex room. The primary bedroom is paired with a private 4pc ensuite and walk-in closet. The ensuite has a tub/shower combo and single vanity with storage below. Bedrooms 2 & 3 are both a great size and share the 4pc bath. The bonus/flex room is a great additional to either living space or can be used for overnight stays! Downstairs, the 1 bedroom basement suite(illegal) has a separate entry that leads to a great open floor plan living space. This floor plan allows for both living and dining in this space. The kitchen is outfitted with ample cabinet storage, laminate countertops and black appliances. The basement bedroom is a great size and so is the 4pc bath with a tub/shower combo. The basement has its own laundry which makes this a fully independent space from the main and upper levels. Under the stairs is storage which is great for seasonal items. Outside, the backyard is one to enjoy! The large deck partnered with a huge brick patio and lawn make this an entertainer's dream. The lawn backs onto a walking path and green space where your back fence has a gate for direct access. The front attached garage and driveway allow for 4 vehicles to be parked at any time and street parking is available too. Hurry and book your showing a this increidle home today!
Inclusions: Dishwasher,Dryer,Electric Stove,Microwave,Range Hood,Refrigerator,Washer,Window Coverings
 45
45


