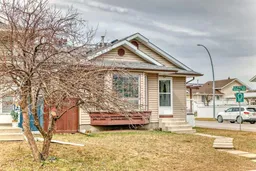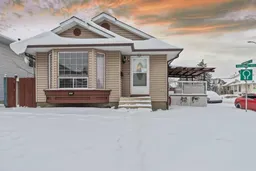Sold for $···,···
•
•
•
•
Contact us about this property
Highlights
Estimated ValueThis is the price Wahi expects this property to sell for.
The calculation is powered by our Instant Home Value Estimate, which uses current market and property price trends to estimate your home’s value with a 90% accuracy rate.Login to view
Price/SqftLogin to view
Est. MortgageLogin to view
Tax Amount (2024)Login to view
Sold sinceLogin to view
Description
Signup or login to view
Property Details
Signup or login to view
Interior
Signup or login to view
Features
Heating: Forced Air,Natural Gas
Basement: Finished,Full
Exterior
Signup or login to view
Features
Patio: Deck
Property History
May 30, 2025
Sold
$•••,•••
Stayed 49 days on market 45Listing by pillar 9®
45Listing by pillar 9®
 45
45Login required
Sold
$•••,•••
Login required
Listed
$•••,•••
Stayed --17 days on market Listing by pillar 9®
Listing by pillar 9®

Property listed by Royal LePage METRO, Brokerage

Interested in this property?Get in touch to get the inside scoop.


