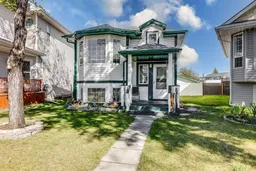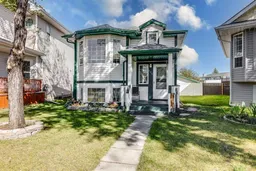CHARMING BUNGALOW ON A MASSIVE PIE-LOT, FULLY FINISHED BSMT, DOUBLE GARAGE ON A QUIET CUL-DE-SAC! Nestled in a quiet cul-de-sac, this charming bilevel home offers comfort and convenience in a peaceful setting with wonderful neighbors. The property boasts a spacious, fully fenced backyard with gated access—perfect for storing a trailer—along with a double detached garage that provides plenty of parking and storage options. Inside, the upper level features a bright and welcoming living space, including a functional kitchen with pantry and island with breakfast bar (stove is brand new!), a cozy living room, and a dining area with access to a side deck. Enjoy outdoor living with ease, as the deck leads directly to the backyard, where you'll find additional storage tucked beneath. Two comfortable bedrooms and a full bathroom complete the main floor, providing ample space for a growing family or guests. The primary bedroom is large with a walk-in closet and the bathroom features a tub/shower. Downstairs, the fully finished basement offers versatility and extra living space. It includes a large rec room, ideal for entertaining or family activities, as well as a third bedroom with ensuite bathroom with large shower, a cold storage room/secondary pantry, and a convenient laundry area. The fully fenced backyard features an abundance of rhubarb plants, a double detached garage (drywalled and insulated), room to park a quad or small trailer beside the garage, and double gates off the paved back alley to pull your trailer into the yard. The siding, eaves, soffits, and shingles were replaced in 2021. The hot water tank was replaced in January 2024. The window in the primary bedroom was replaced in 2022. This home is perfect for those seeking a quiet, friendly neighborhood with easy access to outdoor space and practical living amenities. 4-minute walk to Martinglen Playground.
Inclusions: Dishwasher,Dryer,Electric Stove,Garage Control(s),Range Hood,Refrigerator,Washer,Window Coverings
 23
23



