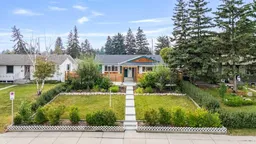LEGAL BASEMENT with 3 BR & 2 FULL BATH | BRAND NEW KITCHEN UPSTAIRS | NEWER PEX PLUMBING + ELECTRICAL + DUAL FURNACES (2022) | MASSIVE FRONT & BACK CONCRETE PATIOS | 7500 SF LOT | Welcome to 619 52 Street NE, a fully renovated bungalow with a legal basement suite offering the perfect blend of comfort, space, and income potential. This property features 6 bedrooms and 4 full bathrooms with 2300 SF livable space. Recent renovations include fresh paint and a new main-floor kitchen with granite counter top, along with major mechanical upgrades completed in 2022: newer dual furnaces, PEX plumbing, dual electrical panels, LVP flooring and upstairs washer/dryer. With newer windows, new privacy fence, front & back concrete patios and pathways, this home is move-in ready. Sitting on a rare 7,500 sq. ft. lot, there’s no shortage of outdoor space for family gatherings, kids to play, or future possibilities. Did I mention the oversized detached garage with new garage door opener? Conveniently located close to schools, shopping, transit, and major roadways, this home is ideal for large families or investors looking for a property with excellent rental potential. Airbnb, long term tenants, or simply big families? The possibilities are endless! Book your private showing today!
Inclusions: Dishwasher,Electric Stove,Garage Control(s),Range Hood,Refrigerator,Washer/Dryer Stacked,Window Coverings
 48
48


