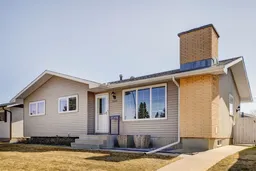Welcome to this lovingly maintained bungalow — a true gem that’s ready for your family to move right in. With 3 bedrooms on the main level and 1 large bedroom downstairs (plus a second room currently used as a bedroom but not legally classified as one — also great as a home office or playroom), there's plenty of space for everyone.
Nestled on a quiet, peaceful street with long-time neighbours, this home offers the charm of an established community paired with thoughtful updates throughout. The main floor has been tastefully refreshed with new interior paint, modern kitchen countertops, updated cabinets, and sleek stainless steel appliances. Triple-pane windows on the upper level provide comfort and energy efficiency, while major upgrades like a brand new hot water tank, furnace (2015), and roof (2010) add peace of mind.
The inviting living room features a cozy corner fireplace — the perfect spot to unwind with family. A convenient side entrance with a door already in place offers easy separation between the upper and lower levels, ideal for separating the upper and lower floors.
Downstairs, you'll find a full bathroom, ample storage, a spacious recreation area for both kids and adults, and rough-in plumbing near the dry bar for future customization.
Step outside into a generous backyard that offers room to play, relax, and entertain. You’ll love the two handy storage sheds, a large RV-access gate from the paved back lane, and a heated, insulated double garage — perfect for Calgary winters.
This is a home where families grow, memories are made, and comfort meets convenience. Don’t miss your chance to make it yours!
Inclusions: Dishwasher,Dryer,Electric Stove,Garage Control(s),Microwave Hood Fan,Refrigerator,Washer,Window Coverings
 33
33


