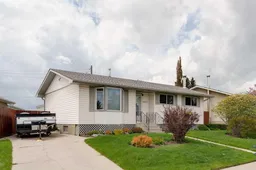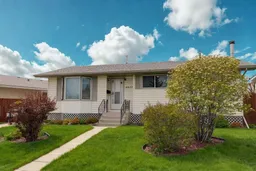This move-in ready home is being sold for the first time by the original owner and is now available for another family to begin making new memories. It isn’t often pride of ownership shines through in a property, but when it does it’s a thing of beauty. More recent elements in the home which have been replaced are; fridge and dishwasher (2023), fencing (2020), furnace (2018), hot water tank (2017) and roof (2011). The kitchen is an open functional space to prepare for family dinners and the layout provides some separation from the main living area while also giving easy access to the dining area where you will spend that quality time together. The three bedrooms and one bathroom up are connected to the family room, lower bedroom, laundry and another full bathroom via the rear entrance. The backyard is beautifully maintained with the perfect balance of sun and shade which you can enjoy sitting on the large composite deck. You will also come to appreciate the huge, insulated and heated double garage as you turn from the fully paved alleyway. Or, if you need a little more parking there’s always the paved driveway up the side accessed from the street. Oh and if that’s not enough, this home backs onto a giant schoolyard with grassy fields and a play ground so you’ll never have to worry about your kids crossing any dangerous streets to play with their friends. However, being so close you may want to keep a few extra popsicles on hand for those same friends on hot summer days. A house is just four walls and a roof over your head. A home is a head full of memories you’ll cherish forever. So, are you ready for your new home?
Inclusions: Dishwasher,Dryer,Electric Oven,Freezer,Microwave Hood Fan,Refrigerator,Washer,Window Coverings
 31
31



