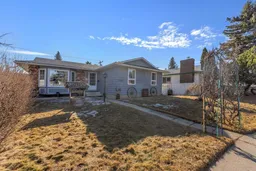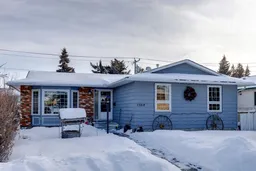HUGE SOUTH BACKYARD | 4 BEDROOMS + A DEN | FINISHED BASEMENT | 2 FIREPLACES | SEPARATE ENTRANCE | WALKING DISTANCE TO SCHOOLS, TRANSIT AND AMENITIES! Perfectly situated on a large pie-shaped lot sits this spacious 4 bedroom + a den, fully finished bungalow! This ideal location is within walking distance to every amenity as well as schools, parks and playgrounds. Then come home to a quiet sanctuary. Relaxation is invited in the living room in front of the gas fireplace with clear sightlines into the dining room, perfect for entertaining. Prepping, mealtimes and hosting seem effortless in the well laid out, eat-in kitchen with a plethora of white cabinets and a window above the sink streaming in endless sunshine. All 3 bedrooms on this level are spacious and bright with easy access to the 4-piece main bathroom. Gather in the massive rec room in the finished basement for movies and games nights while the second fireplace ensures a cozy atmosphere. A large den provides an enclosed space for an office, hobby area or a playroom. Also on this level is a 4th bedroom for guests and another full bathroom. Separate entrance for any future suite plans (subject to City approval). Being on a pie-shaped lot allows for a ginormous backyard with sunny south exposure encouraging casual barbeques and time spent unwinding on the deck while kids and pets play in the fully fenced, privately treed yard. An oversized double detached garage conveniently leads to a paved back lane. Phenomenally located within this amenity-rich community boasting schools, transit, several shopping destinations and a wide range of dining options. The community is also home to a very active community centre with loads of events and programs for the whole family. Truly an outstanding location for this wonderful home!
Inclusions: Electric Stove,Refrigerator
 28
28



