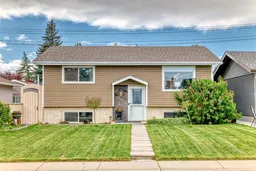Welcome to this beautifully maintained home in the heart of Calgary’s Marlborough community! Tucked away on a quiet, tree-lined street, this home offers excellent curb appeal and practical living with thoughtful upgrades inside and out.
Step inside to discover a bright and inviting layout featuring 3+1 bedrooms and 2 full bathrooms. The spacious living room is bathed in natural light through oversized windows, while the adjoining kitchen and dining area are perfect for family meals and gatherings.
The fully developed lower level provides extra living space with a large family room, additional bedroom, and full bathroom — ideal for guests, a home office, or a playroom.
Outdoor enthusiasts and entertainers will love the private backyard, complete with a cozy fire pit area, covered patio, and a dedicated space for your BBQ and outdoor dining. There’s also a detached garage and rear RV parking with alley access, making this a fantastic option for those with recreational vehicles, trailers, or extra vehicles.
Conveniently located near schools, playgrounds, Easthills Shopping District, and multiple transit options with quick access to Memorial Drive and 16th Avenue, this is a home you don’t want to miss!
Your new family home awaits — book your private showing today!
Inclusions: Dishwasher,Dryer,Garage Control(s),Microwave,Oven,Refrigerator,Washer,Window Coverings
 38
38


