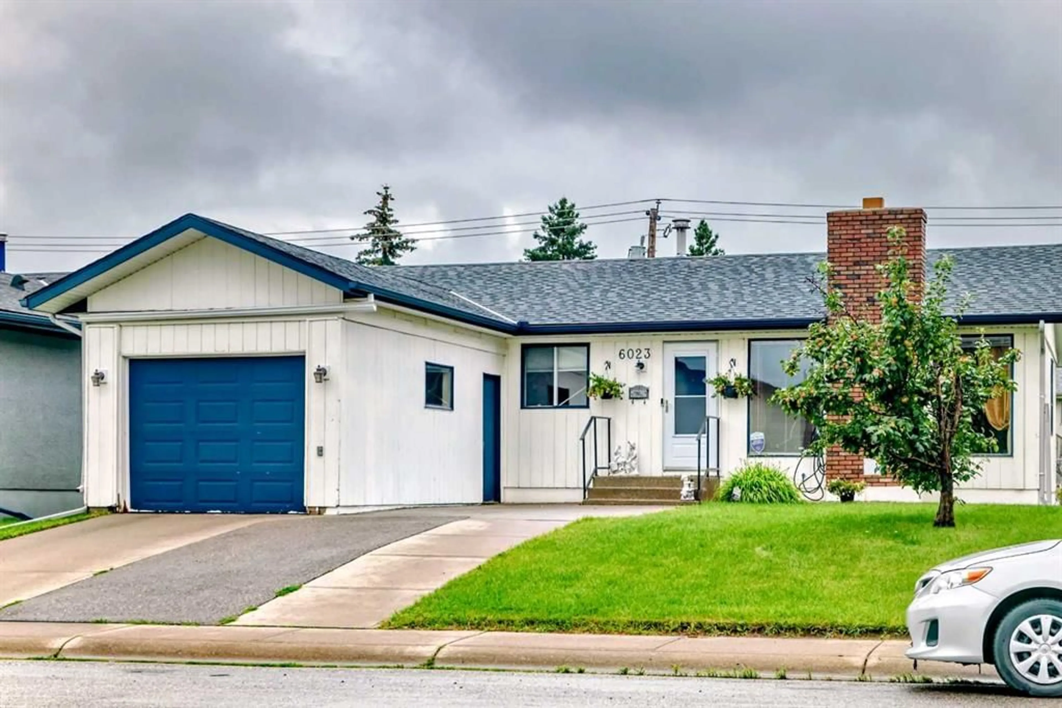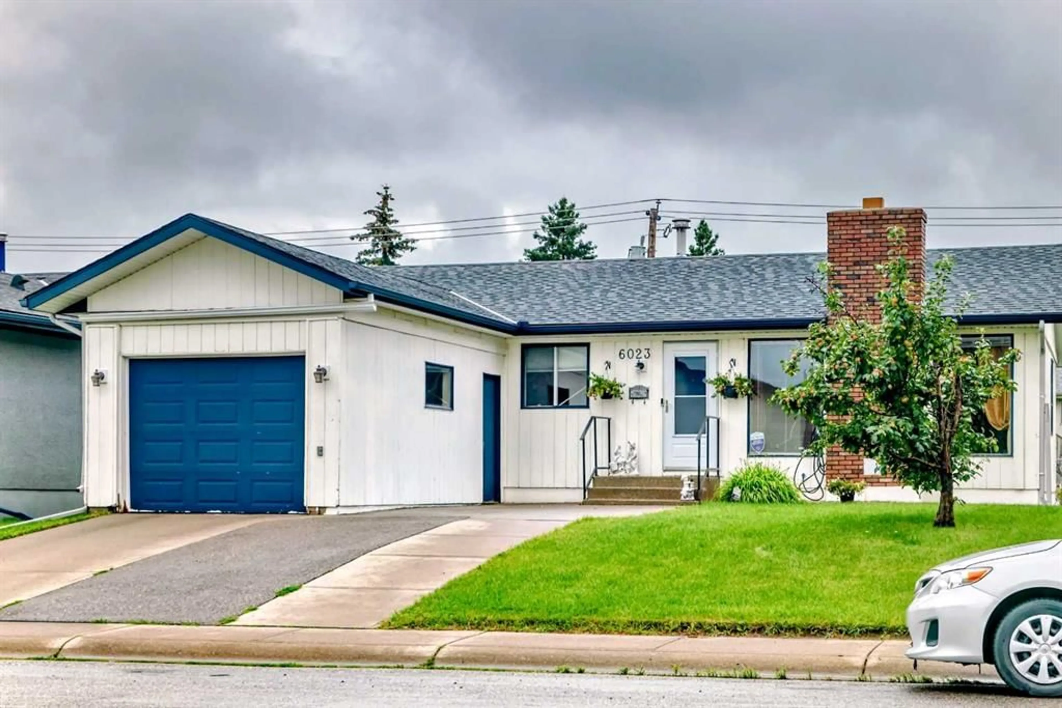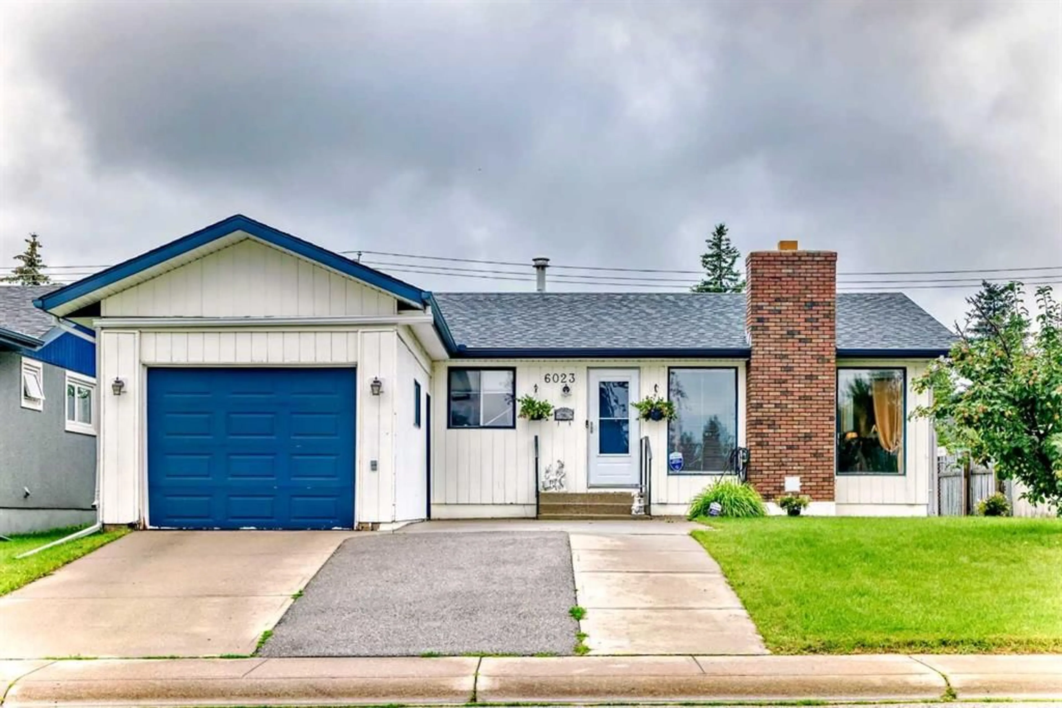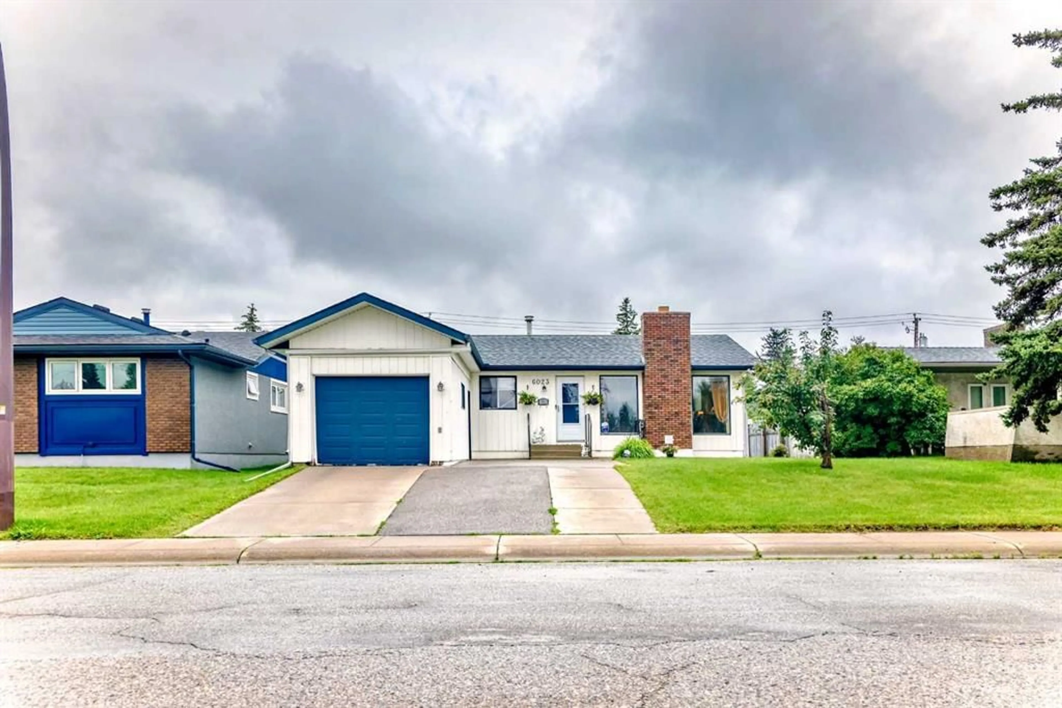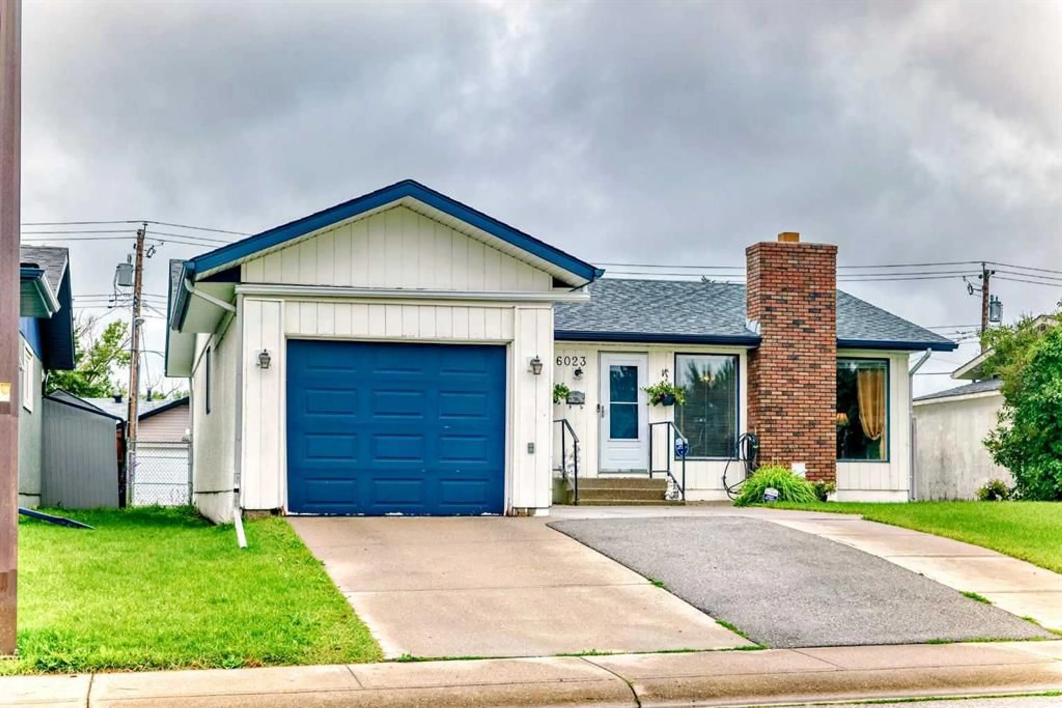6023 Maddock Dr, Calgary, Alberta T2A 3W3
Contact us about this property
Highlights
Estimated valueThis is the price Wahi expects this property to sell for.
The calculation is powered by our Instant Home Value Estimate, which uses current market and property price trends to estimate your home’s value with a 90% accuracy rate.Not available
Price/Sqft$516/sqft
Monthly cost
Open Calculator
Description
****OPEN HOUSE SUNDAY SEPT 14 2025 1-3 PM **** Welcome to this beautiful, very well maintained home in Marlborough Park. One of Calgary’s well established communities that families have been enjoying for many years. It offers excellent friendly spaces and amenities. This charming and clean home offers 3 bedrooms, 1 full and 2 - 2 piece bathrooms and a single attached garage, in a very quiet location. A Large lot with almost 55 ft wide frontage and 105 ft length offering a wide driveway and side and back space. Enough space to park 3 cars + on the driveway + the single attached garage. As you enter, the foyer welcomes you into the main floor with beautiful shiny hardwood flooring. A large living room with a cozy wood burning fireplace with a gas lighter, A formal, spacious dining room that can accommodate a big family size dinner. Very functional kitchen with a a breakfast nook, lots of cabinets. The large primary bedroom has a 2 piece ensuite. Two more bedrooms and a 4 piece bathroom on this floor. The lower level is fully finished and can be accessed separately from the back door. Here you will find a lot of space. There is - very large Rec room, a bedroom, 1/2 Bath, Laundry and lots of storage space. You will really appreciate the very clean and big Fenced backyard. The front yard has a lot of charming curb appeal and a stunning Apple tree. Close to Parks, Schools, Major Shopping and Bus routes many amenities and Major routes. This home has a lot to offer. You will enjoy your new Home.
Upcoming Open House
Property Details
Interior
Features
Main Floor
Foyer
10`7" x 3`8"Living Room
15`10" x 13`8"Dining Room
10`0" x 9`2"Kitchen With Eating Area
13`3" x 13`0"Exterior
Features
Parking
Garage spaces 1
Garage type -
Other parking spaces 2
Total parking spaces 3
Property History
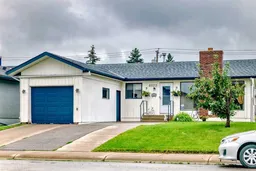 42
42
