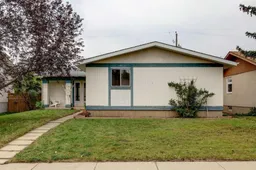HOME SWEET HOME! CALLING ALL INVESTORS AND HOME BUYERS, this is the amazing and affordable opportunity you have been searching for! Welcome to this spacious and bright, fully finished bungalow offering INCREDBILE VALUE with 3 bedrooms, 2 bathrooms and 2.434+ SQFT of well maintained living space throughout. Heading inside you will be greeted by the sun-drenched living room that is highlighted by a massive, brick wood burning fireplace with a mantle. Completing the floor is a formal dining area, spacious kitchen with tons of counter and cabinet space, a bright foyer, a 4 piece bathroom, 2 generous sized bedrooms and the large magnificent primary bedroom with a wonderful 3 piece ensuite bathroom. The fully finished basement offers a large recreation/family room perfect for a growing family, a den, tons of storage space and a utility room. Outside, the massive backyard is fully fenced, and wonderfully landscaped with mature trees. There is a parking pad that can accommodate at least 2 vehicles. Ideally located close to many amenities including schools, shopping(Marlborough mall, Pacific place, Sunridge mall), parks, public transit(steps away from bus stop and a few minutes drive to the LRT park and ride) and major roadways(16 Ave, Deerfoot Trail and Stoney trail). Whether you’re an investor, first time home buyer or downsizing, you don’t want to miss out on this GEM, book your private viewing today!
Inclusions: Built-In Oven,Dishwasher,Dryer,Microwave,Range Hood,Washer
 31
31


