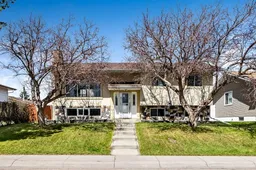Beautifully Renovated Bi-Level, Open Concept, 5 Bedrooms, 2 Full Bathrooms, 2 Kitchens, 2 Laundry Areas, and Separate Entrances. The main floor features a sleek new kitchen with stainless steel appliances, gorgeous dark blue cabinets (soft close) and quartz countertops. Tons of natural light flows through the open concept layout with a spacious living room and dining area. This level includes 3 large bedrooms and the 4 pce. bathroom has been updated with quartz countertops and new flooring. The separate laundry area and storage for this family is accessed from the front stairs to the lower level. The fully finished illegal suite in the lower level has a private separate entrance, a must for a suite! This kitchen includes a stove, microwave hood fan, built in dishwasher and a new stainless refrigerator. The cozy living room, eating area and kitchen make up in this bright open area. Also on this level is a huge 4th bedroom and 5th bedroom. The renovated 3 pce. bathroom boasts a large tiled shower and tile flooring. The separate laundry area for this family is in the furnace room. The large quiet backyard offers an upper deck, a lower patio, and fire pit, great for getting together with family and friends. This property also comes with a large detached garage, 22X24 and potential RV parking. With 2078 sq.ft. of development, this home is perfect for growing families, multi-generational living, or generating rental income. Some of the updates include, new cabinets, new stainless appliances, quartz counter tops, knockdown ceiling, light fixtures, new flooring, new paint, etc. Situated on a quite street, great access to Stoney Trail, Trans Canada Highway and Deerfoot Trail, close to schools, shopping and only steps away from a pretty playground.
Inclusions: Dishwasher,Microwave Hood Fan,Refrigerator,See Remarks,Stove(s),Window Coverings
 46
46


