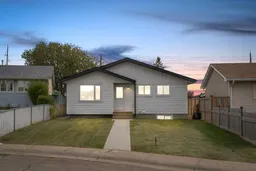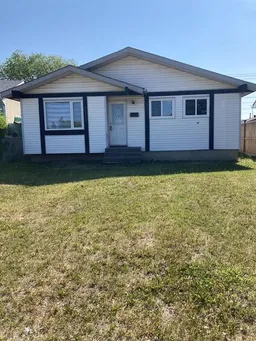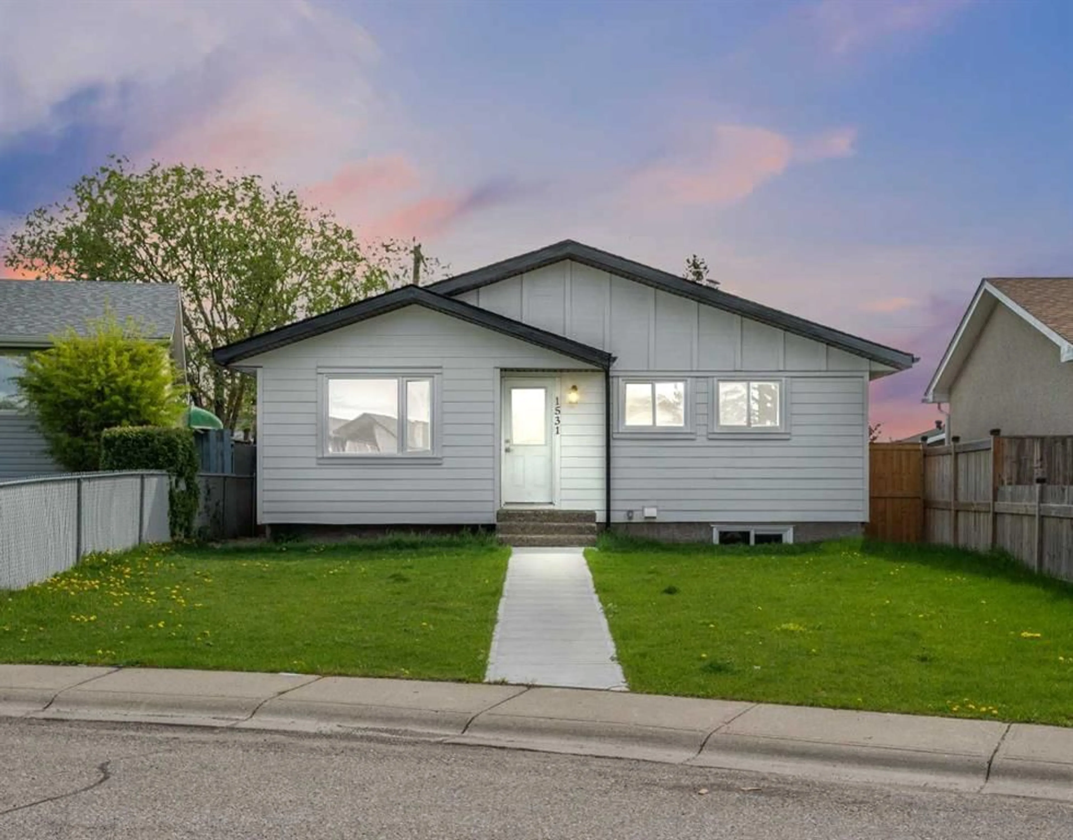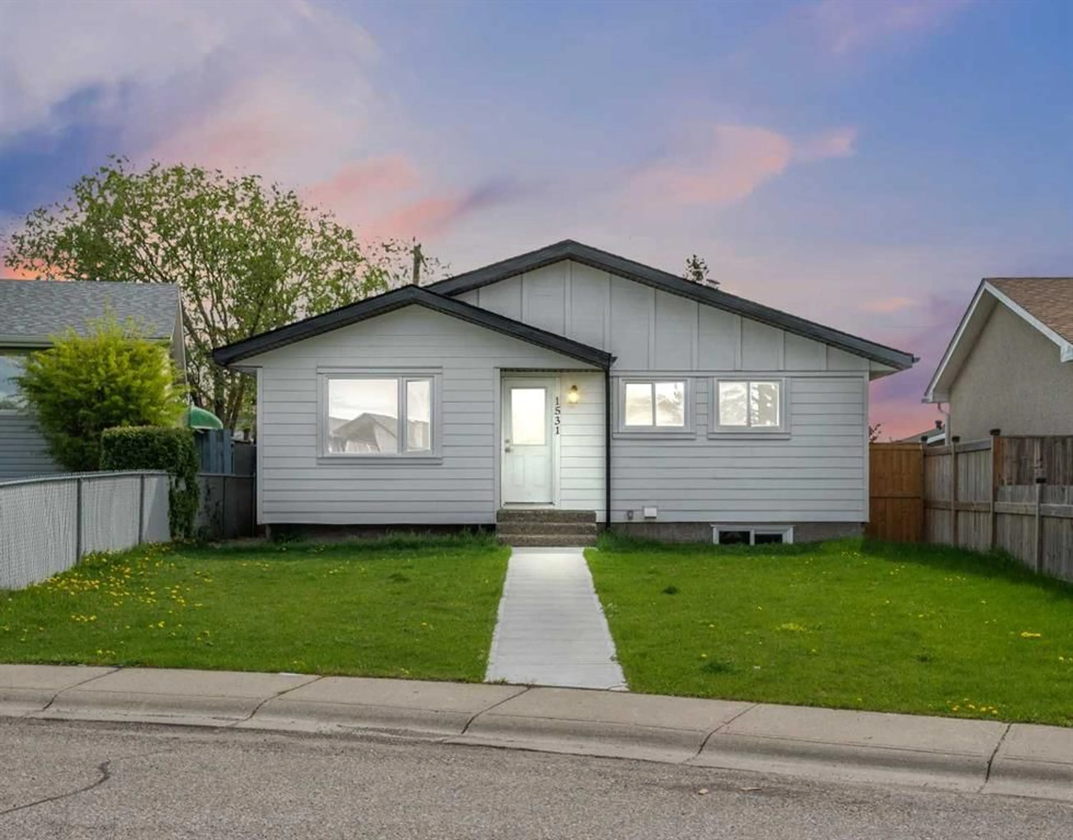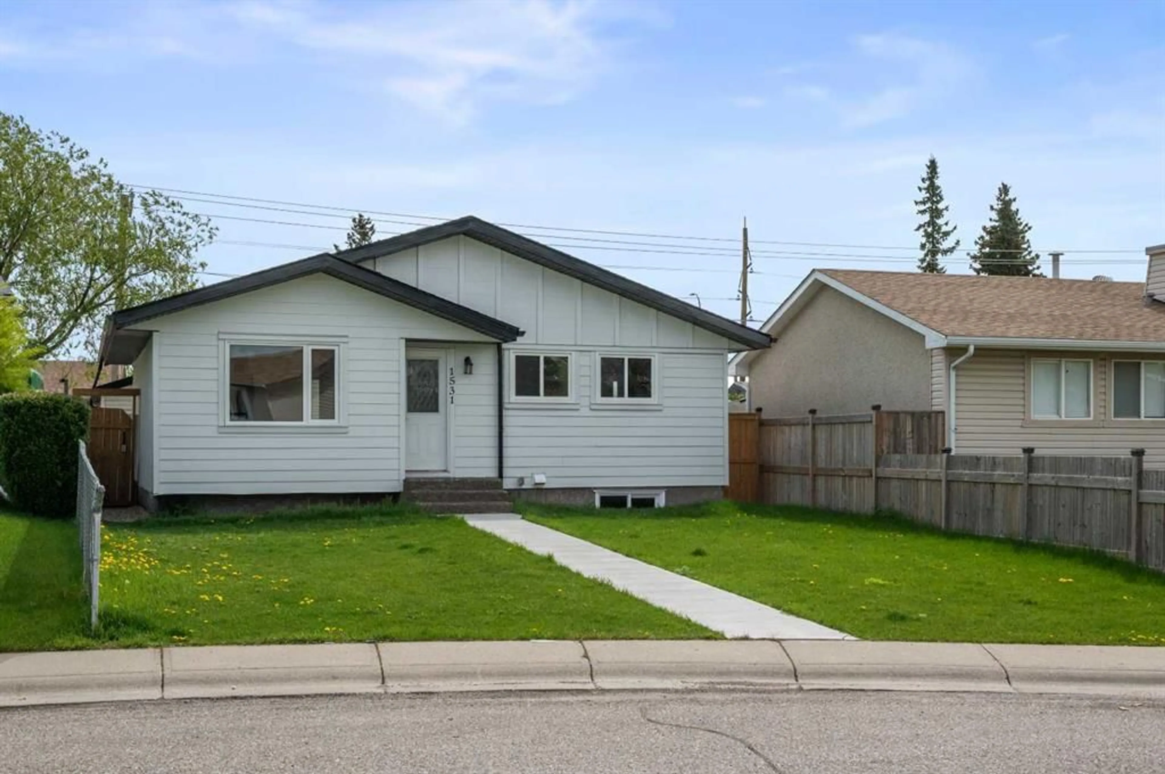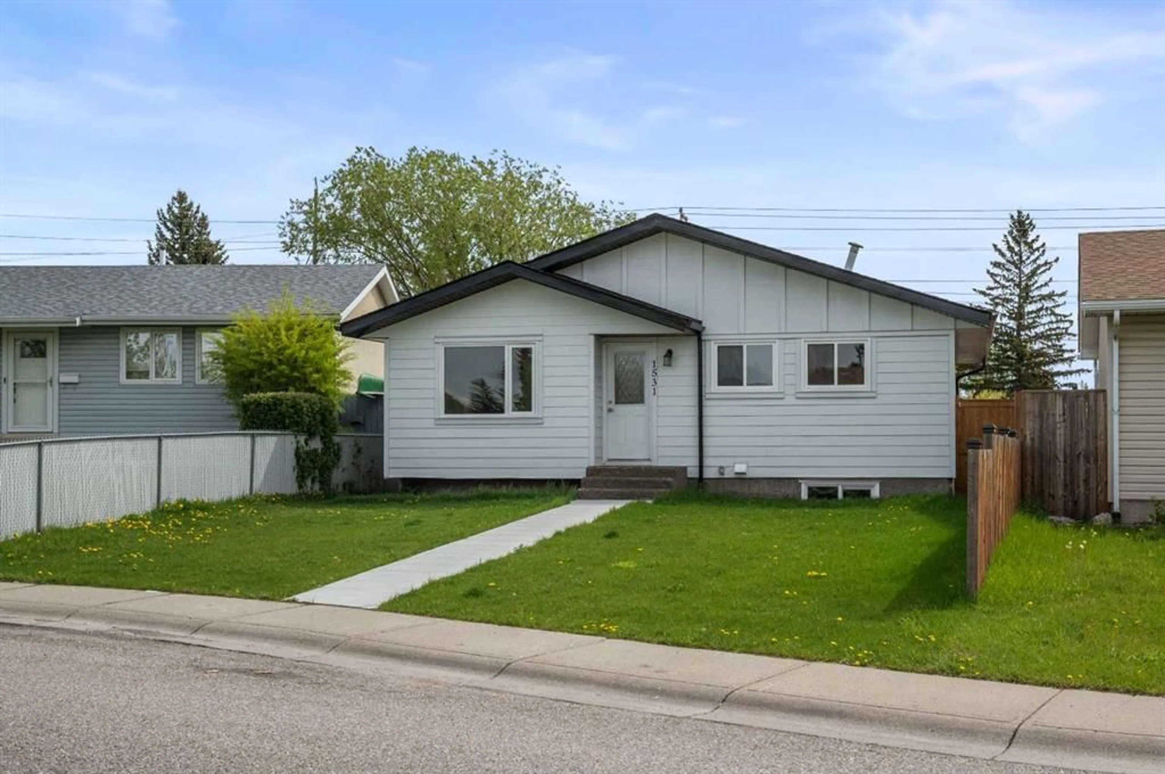1531 Maitland Dr, Calgary, Alberta T2A 5V2
Contact us about this property
Highlights
Estimated valueThis is the price Wahi expects this property to sell for.
The calculation is powered by our Instant Home Value Estimate, which uses current market and property price trends to estimate your home’s value with a 90% accuracy rate.Not available
Price/Sqft$605/sqft
Monthly cost
Open Calculator
Description
***OPEN HOUSE JULY 19 | 1 PM - 3 PM *** Rare opportunity to own this extensively renovated house situated on a quiet street in Marlborough Park. It occupies a substantial lot, boasts a Hardie board stucco exterior, and features a manicured front yard. This 5-bedroom, 2.5-bath house is ideal for a growing family. The main floor showcases luxury vinyl flooring throughout, a U-shaped kitchen equipped with quartz countertops, ceiling-height cabinets, and stainless steel appliances accompanied by a chimney hood fan. The generously sized living and dedicated dining areas feature patio doors providing seamless backyard access, perfect for entertaining large gatherings. The expansive primary bedroom includes a 2-piece ensuite, while the two additional well-proportioned bedrooms share a 4-piece main bath. The illegal basement suite boasts a separate side entrance, kitchen, recreation room, two spacious bedrooms, and a 4-piece bathroom. The house features a maintenance-free backyard complete with a detached garage and paved back lane, ensuring easy access. Conveniently located in close proximity to amenities, it offers quick access to Stoney Trail, shopping, schools, and public transportation. Do not miss this exceptional opportunity; contact your preferred realtor to schedule a viewing and experience this remarkable listing firsthand.
Property Details
Interior
Features
Main Floor
Living Room
11`9" x 13`6"Kitchen
11`8" x 11`11"Dining Room
13`5" x 8`0"Bedroom - Primary
11`0" x 14`6"Exterior
Features
Parking
Garage spaces 2
Garage type -
Other parking spaces 0
Total parking spaces 2
Property History
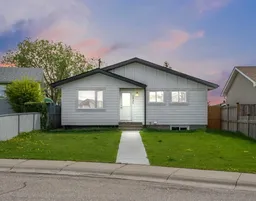 50
50