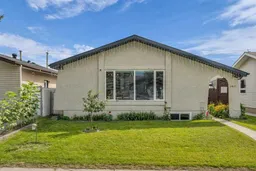Welcome to this 5-bedroom, 1,120 sqft bungalow in the heart of Marlborough Park, offering a separate entrance, central air conditioning, and a versatile live-up/rent-down setup—perfect for families or investors looking for revenue potential.
Inside, you’ll find modern vinyl plank flooring, stylish kitchen cabinetry with quartz countertops, stainless steel appliances, and refreshed bathrooms that bring a contemporary feel to the main floor. The basement features large egress windows for safety and natural light, while shared laundry makes the layout practical and functional. Key updates such as the roof, windows, furnace, hot water tank, attic insulation, and exterior improvements (paint, soffits, fascia, eaves) provide peace of mind for years to come.
Outside, the property shines with a large double detached garage built in recent years, plus gated yard access for RV or trailer parking and a paved alley.
Located in family-friendly Marlborough Park, this home offers excellent convenience: quick access to Stoney Trail, Memorial Drive, and 16th Ave makes commuting a breeze, while nearby schools, parks, shopping, and transit keep everything within easy reach.
Whether you’re looking to settle into a welcoming community or add a strong revenue property to your portfolio, 1411 Maitland Drive NE is a property that combines comfort, flexibility, and long-term value.
Inclusions: Dishwasher,Microwave Hood Fan,Oven,Refrigerator
 45
45


