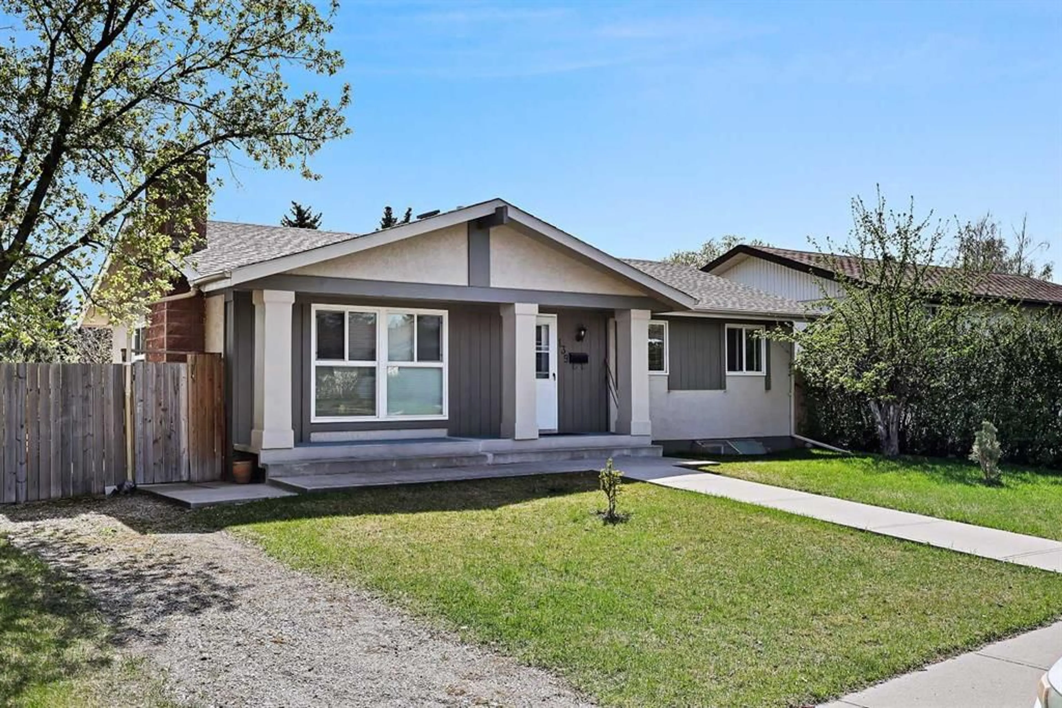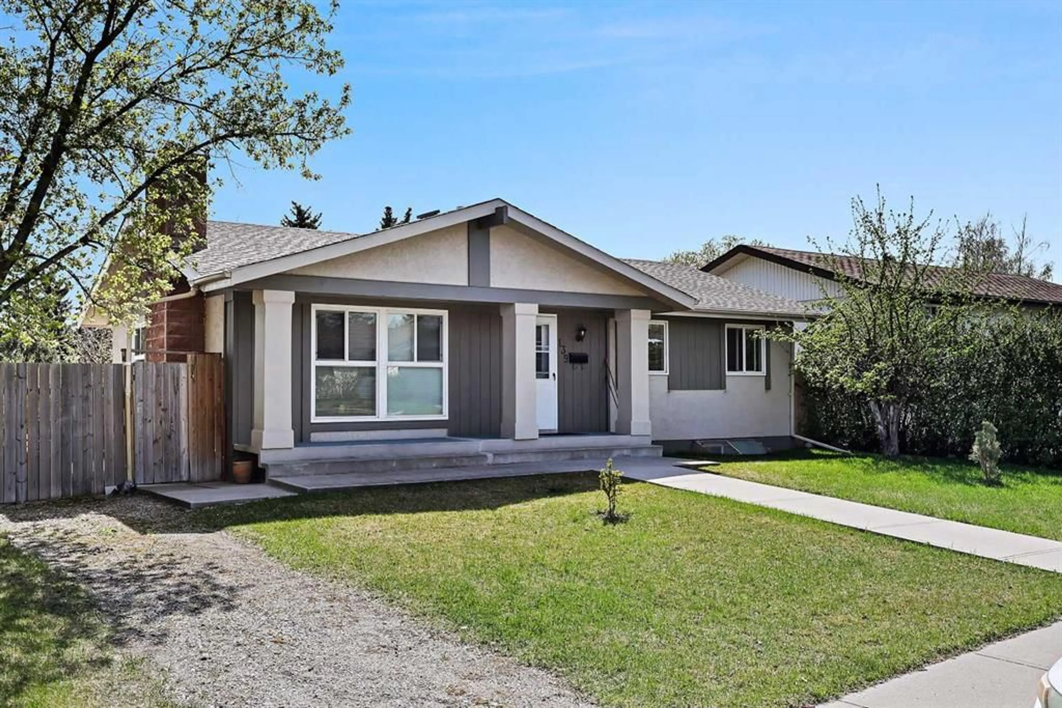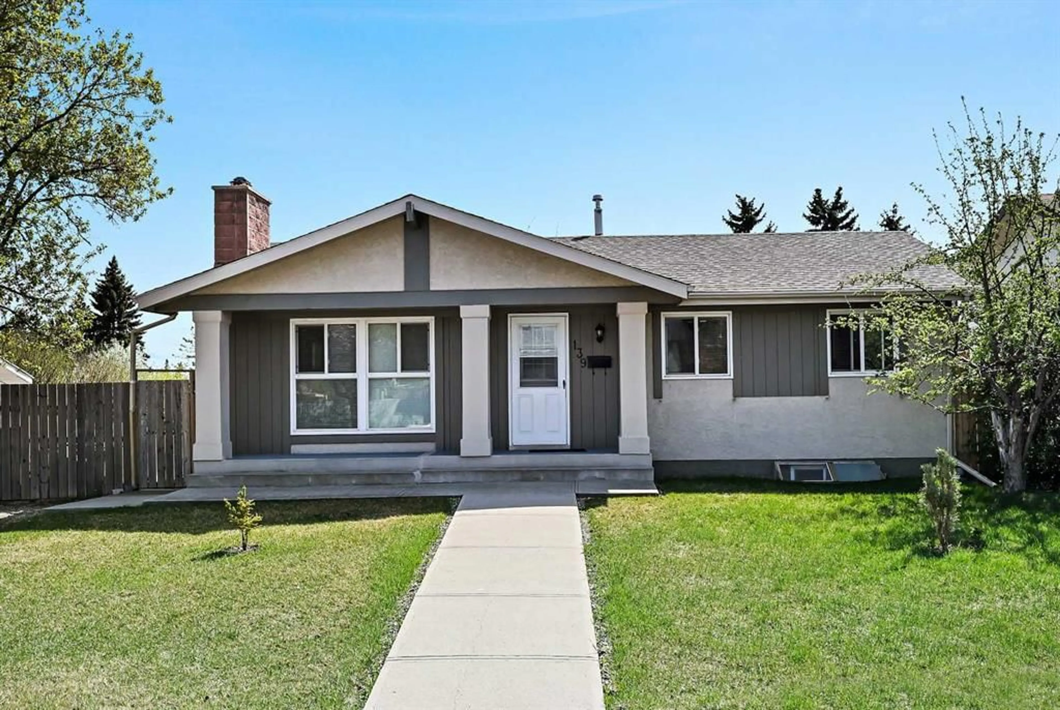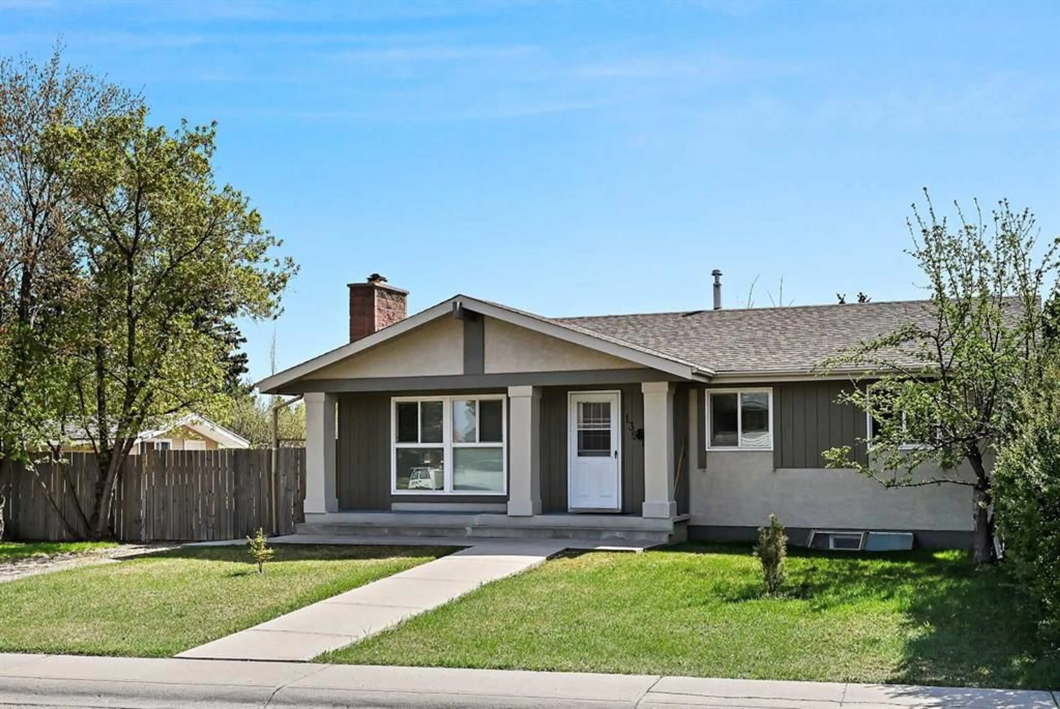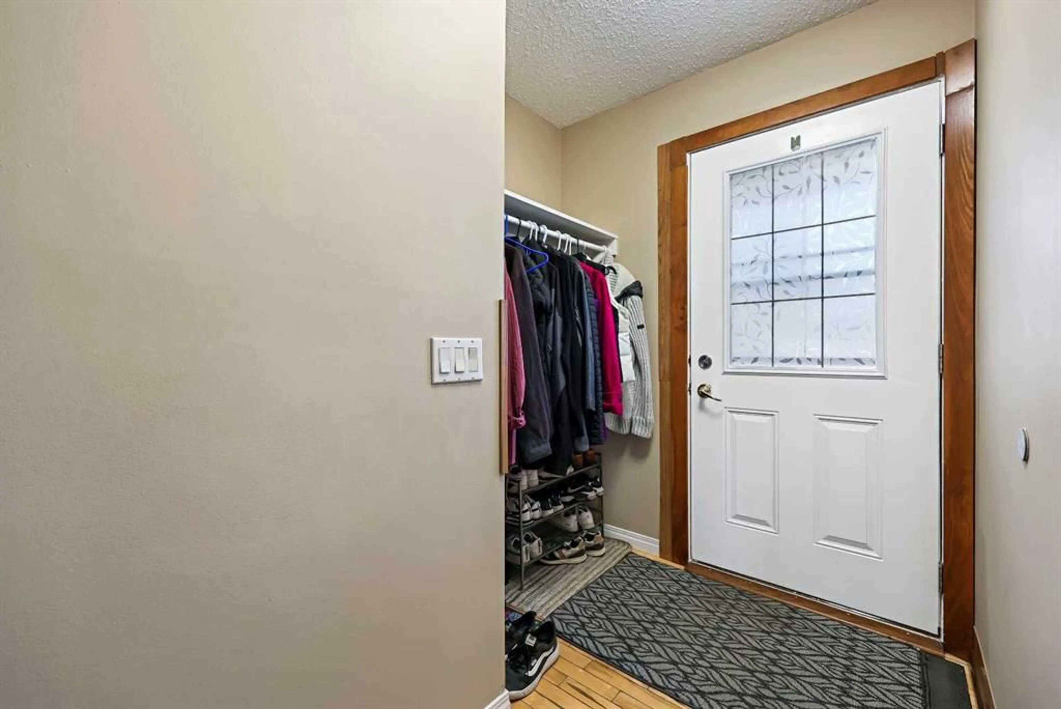139 Maitland Rd, Calgary, Alberta T2A 4Z3
Contact us about this property
Highlights
Estimated valueThis is the price Wahi expects this property to sell for.
The calculation is powered by our Instant Home Value Estimate, which uses current market and property price trends to estimate your home’s value with a 90% accuracy rate.Not available
Price/Sqft$567/sqft
Monthly cost
Open Calculator
Description
Welcome to this charming and very well-maintained bungalow located in the family-friendly community of Marlborough Park. This versatile home, situated on a quiet street, offers an abundance of natural light, and updates to the hardwood flooring, bathrooms, kitchen granite countertops, backsplash and newer appliances. The living room boasts a classic wood burning fireplace, making for a cozy room. Downstairs, you’ll find a fully developed ILLEGAL basement suite complete with its own walk-up entrance, full kitchen, large living area, full bathroom, and 2 additional bedrooms — ideal for multi-generational living or as rental income. The shared laundry space with 2 sets of connected washers and dryers, offers convenience without compromising privacy. The south facing backyard is MASSIVE with endless opportunities for the kids to play, gardeners, or even plenty of room to add a double or triple garage or mother-in-law suite. This cozy bungalow is situated on a quiet street with only a 15-minute drive to downtown, and quick and easy access to the Trans-Canada highway. This home is walking distance to Marlborough Park, the Community Association Center, and schools and transit. Marlborough Park is known for its abundant green spaces, large parks, seasonal skating rink and local dining, making this an attractive location - schedule your private showing today!
Property Details
Interior
Features
Main Floor
Living Room
15`0" x 13`7"Kitchen With Eating Area
13`3" x 13`1"Dining Room
9`11" x 9`1"Bedroom - Primary
13`3" x 10`11"Exterior
Features
Parking
Garage spaces 2
Garage type -
Other parking spaces 0
Total parking spaces 2
Property History
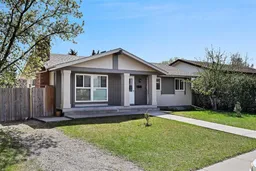 47
47
