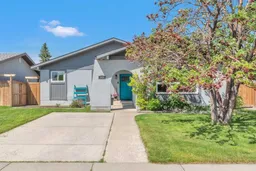Welcome to 1011 Maitland Way NE, nestled in the charming and quiet community of Marlborough Park. This well-maintained home is ideally located near public transit, schools, playgrounds, grocery stores, and provides quick access to major routes such as Stoney Trail and Memorial Drive. Step inside to find a thoughtfully designed main level featuring a bright living room, a separate kitchen and dining area, and a spacious family room—perfect for everyday living and entertaining. Just down the hall is a 4-piece bathroom and three comfortable bedrooms, including the primary with a 2-piece ensuite, offering plenty of space for the whole family. The fully finished basement adds even more value, with an additional bedroom, another 4-piece bathroom, and abundant storage space to meet all your needs. Enjoy sunny afternoons in the west-facing backyard, recently renovated with entertaining in mind. Whether you’re hosting friends or relaxing with family, this outdoor space is ready for you. Recent updates include: brand-new windows throughout, a new hot water tank, a new air conditioning unit for year-round comfort, a freshly painted exterior, and new fencing in the backyard for added privacy and style. Move-in ready with excellent curb appeal—don’t miss this opportunity. Call your favorite Realtor today to book a showing!
Inclusions: Dishwasher,Dryer,Microwave,Oven,Refrigerator,Washer
 45
45


