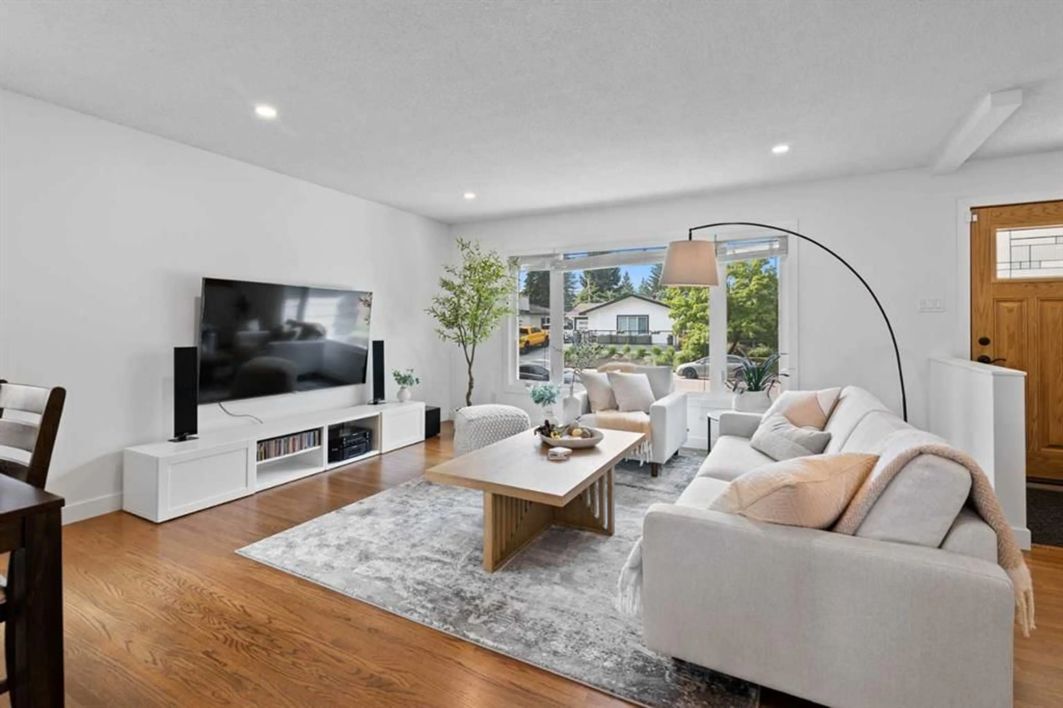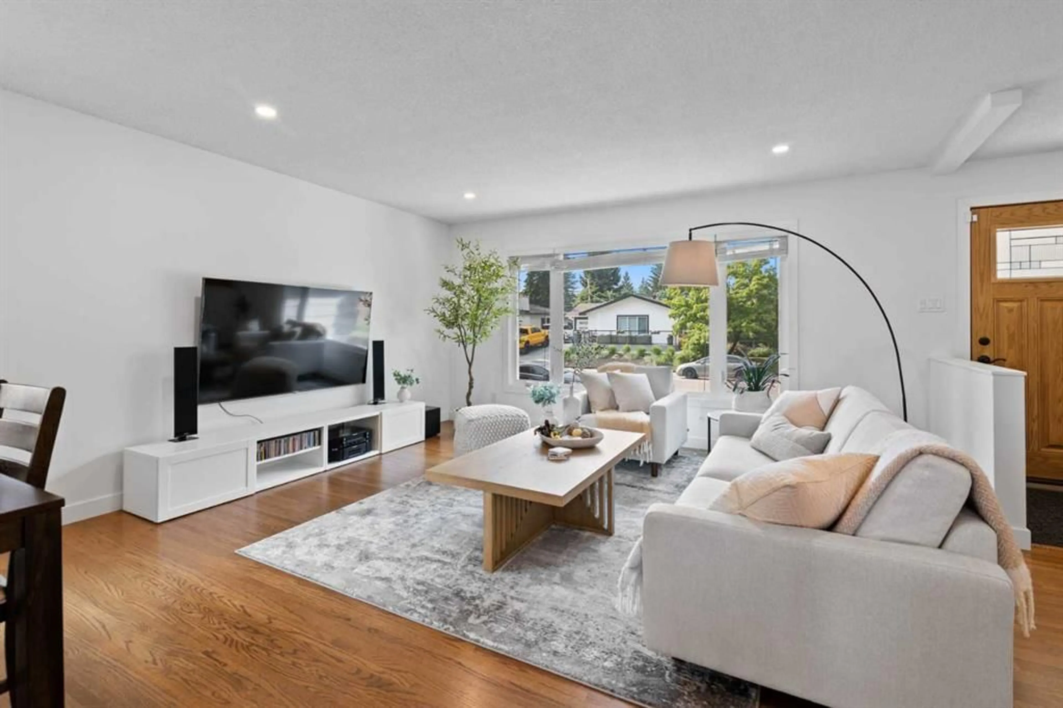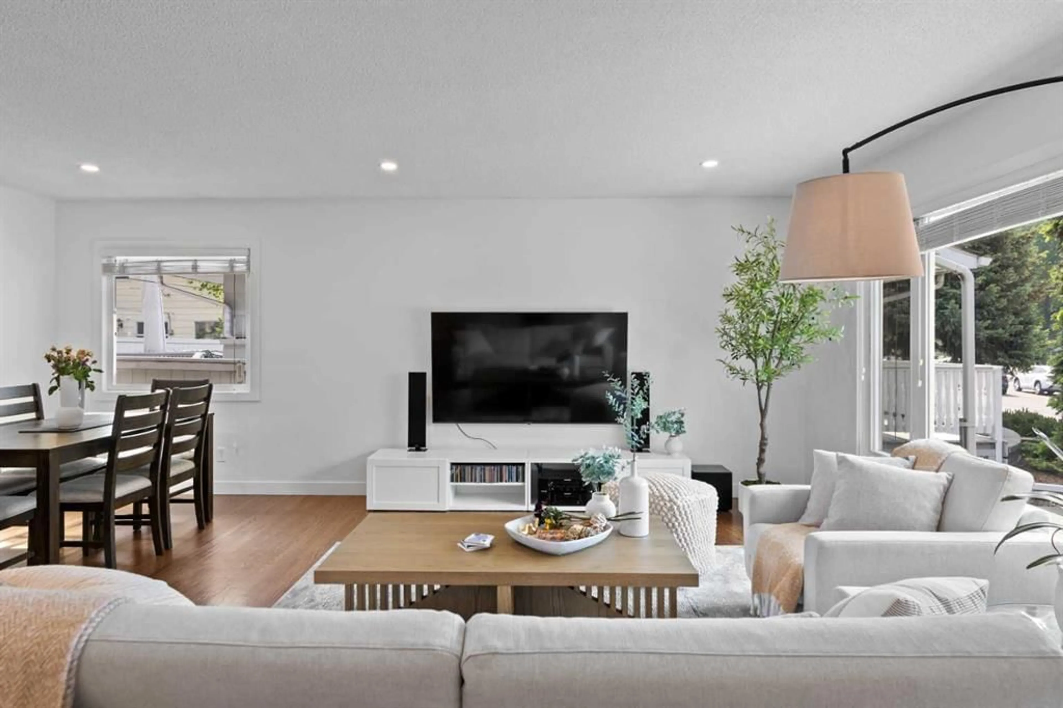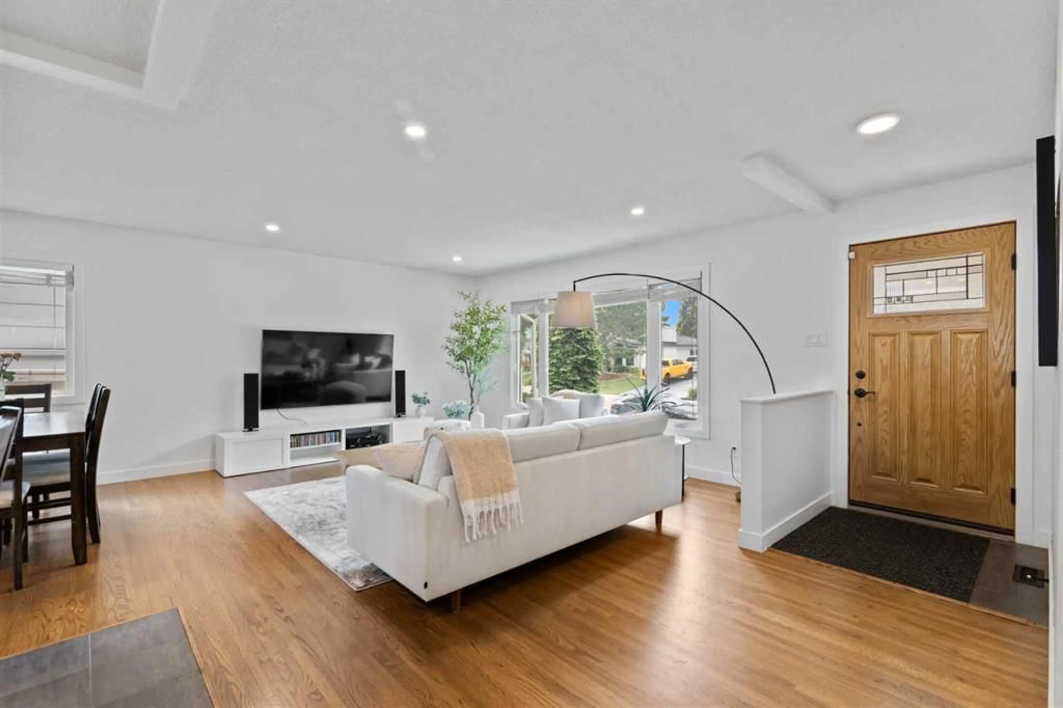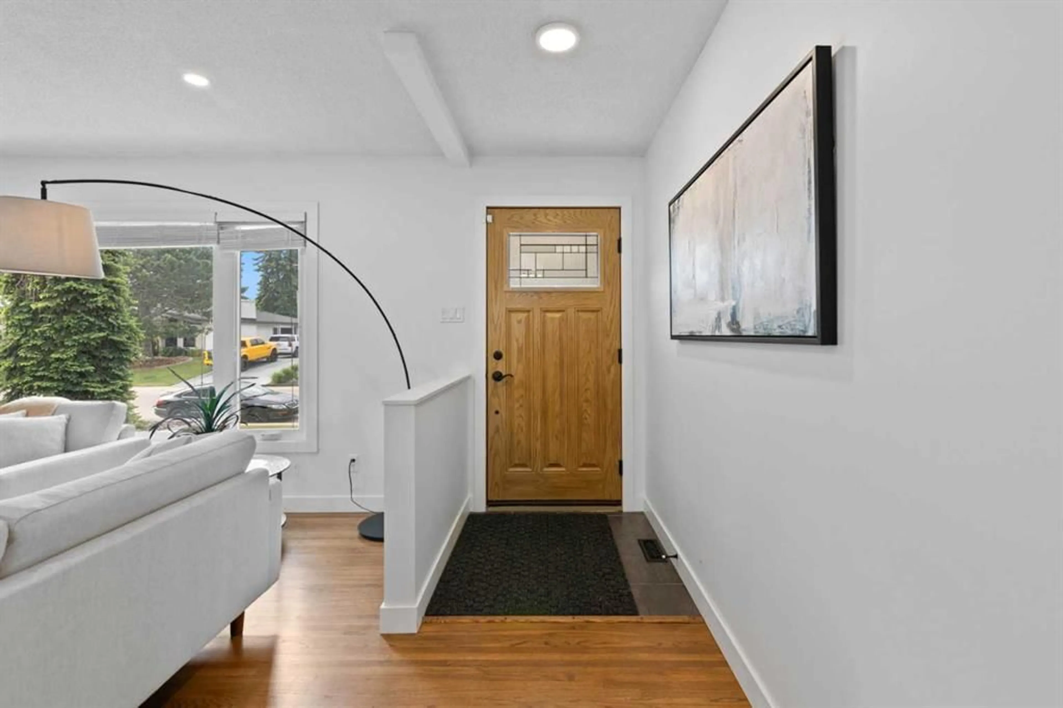20 Mapleburn Dr, Calgary, Alberta T2J 1Y4
Contact us about this property
Highlights
Estimated ValueThis is the price Wahi expects this property to sell for.
The calculation is powered by our Instant Home Value Estimate, which uses current market and property price trends to estimate your home’s value with a 90% accuracy rate.Not available
Price/Sqft$638/sqft
Est. Mortgage$3,758/mo
Tax Amount (2025)$4,845/yr
Days On Market1 day
Description
OPEN HOUSE SAT JUNE 14 & SUN JUNE 15 2PM- 4PM Spacious 1370 sq ft above grade Bungalow w/ Fully Developed Basement & Oversized Garage! Nestled in Calgary’s highly coveted Mapleridge neighborhood, this expansive bungalow offers the ultimate family sanctuary. Bathed in natural light and designed for effortless living, this home blends spacious elegance with functional charm. Family Friendly Layout. Open-Concept Living with an abundance of windows creating a bright, airy atmosphere perfect for daily life and grand gatherings. Massive chef-ready open kitchen flows seamlessly into a spacious dining area – ideal for hosting dinners or casual brunches. Luxurious Primary Suite- Retreat to a huge master bedroom with a walk-in closet and a serene full ensuite. Two additional well-sized bedrooms and a full bathroom complete the main floor. Fully finished basement & separate entry. Transform the generous flex room into a home theater, teen hangout, games lounge, or private guest suite! Features a large living area, bedroom, full bath, and utility room – perfect for multi-generational living or income potential. Manicured backyard with a large deck sets the stage for summer BBQs, garden parties, and tranquil mornings. Oversized double detached garage (26'x22') accommodates trucks, toys, and storage with ease. Peaceful, family-oriented community. Top-rated schools, parks, and amenities nearby. Quick access to major routes, shopping & downtown. A rare blend of space, location, and move-in readiness. Perfect for growing families, entertainers, or savvy investors. **Book your exclusive showing TODAY before this opportunity slips away!**
Upcoming Open Houses
Property Details
Interior
Features
Main Floor
Dining Room
10`7" x 6`8"Living Room
25`5" x 13`6"Kitchen
18`10" x 13`10"Hall
3`3" x 19`0"Exterior
Features
Parking
Garage spaces 2
Garage type -
Other parking spaces 0
Total parking spaces 2
Property History
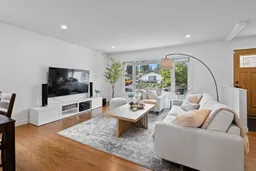 50
50
