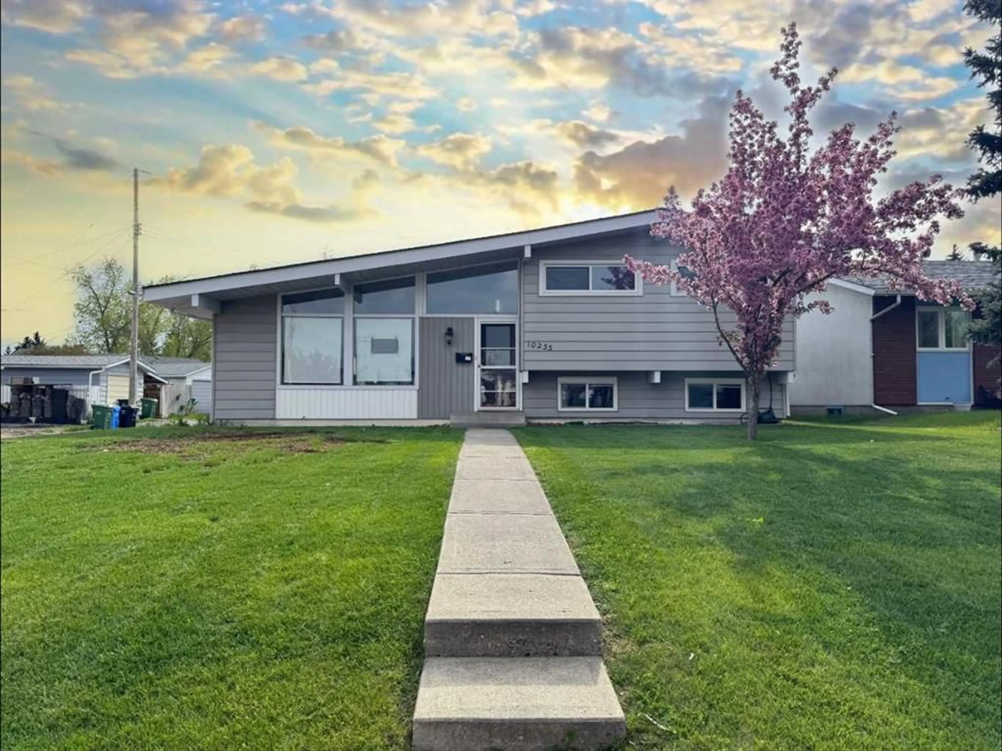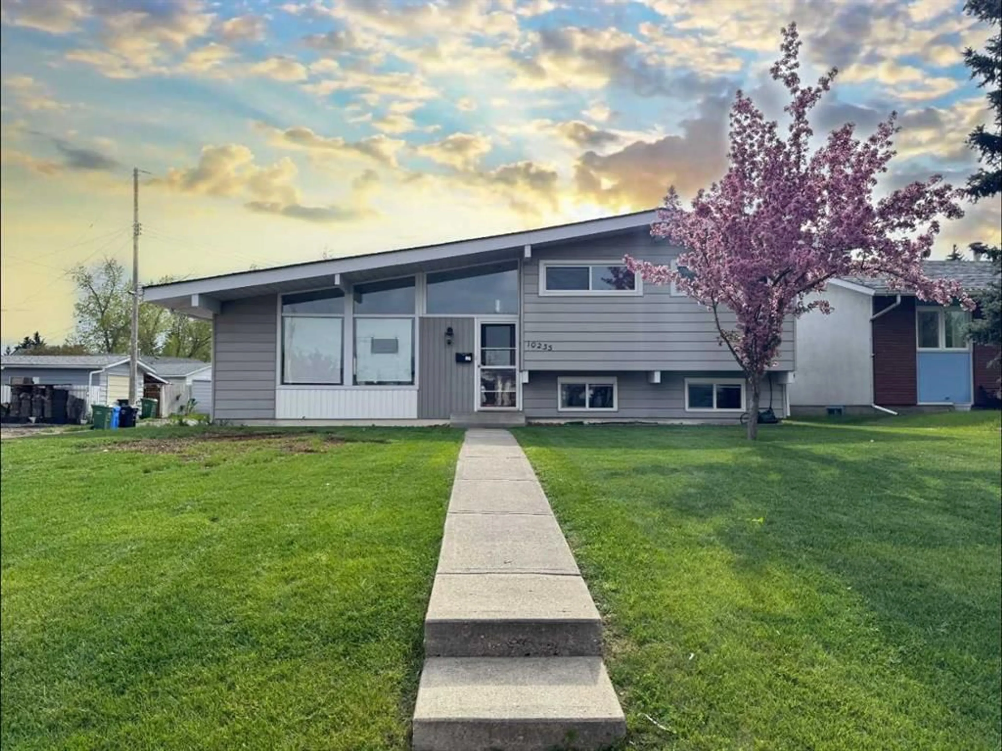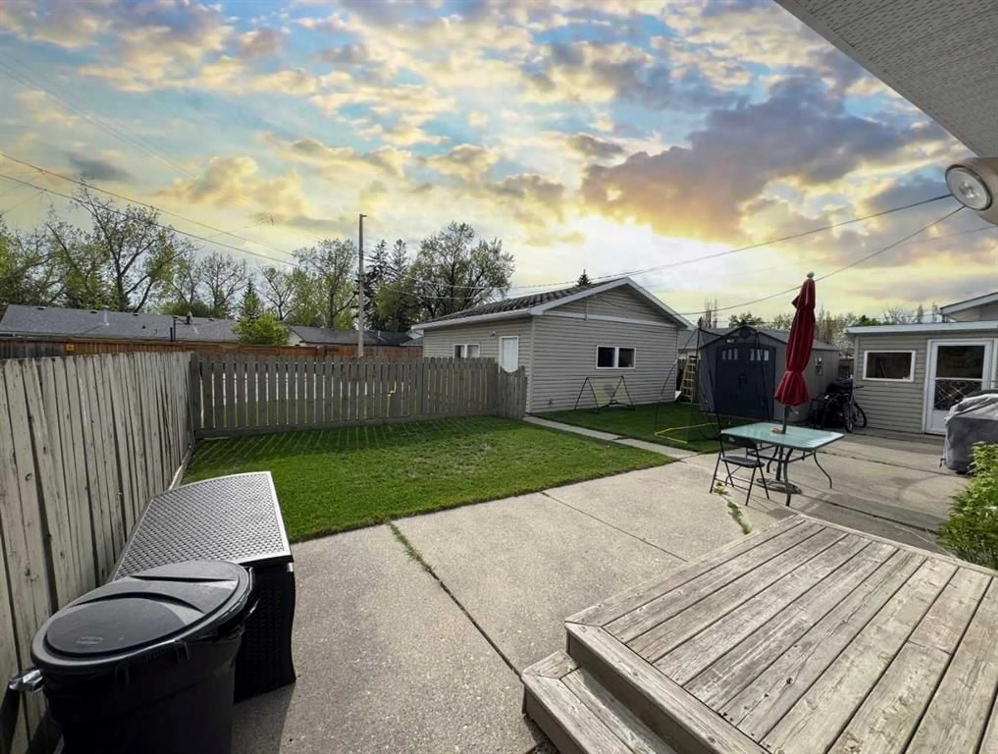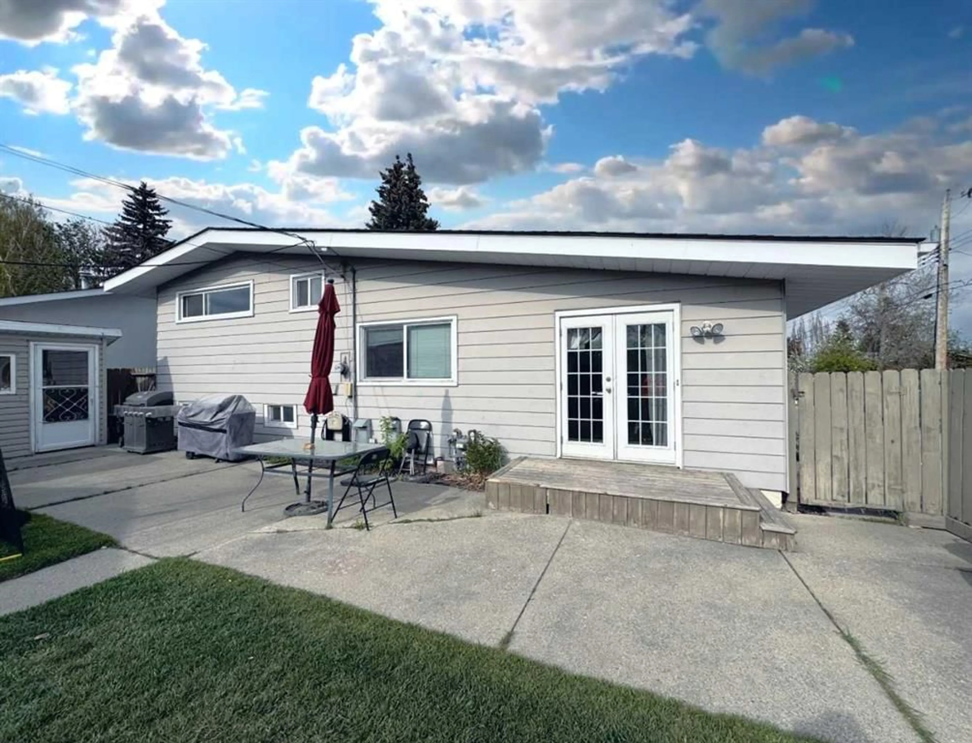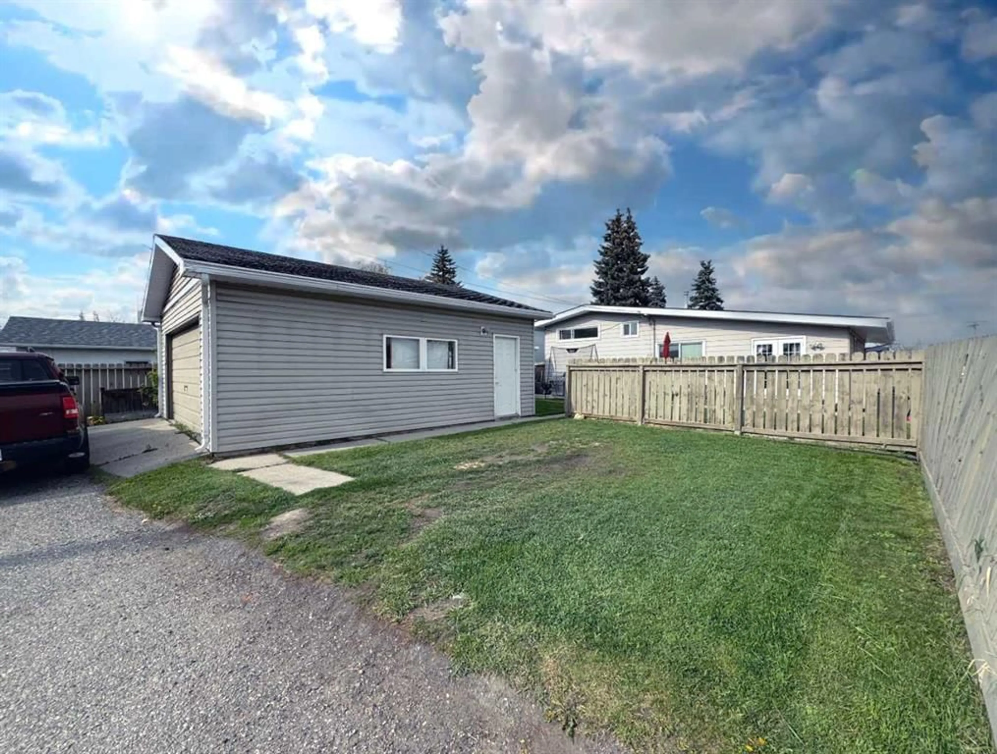10235 Maple Grove Pl, Calgary, Alberta T2J1S5
Contact us about this property
Highlights
Estimated valueThis is the price Wahi expects this property to sell for.
The calculation is powered by our Instant Home Value Estimate, which uses current market and property price trends to estimate your home’s value with a 90% accuracy rate.Not available
Price/Sqft$688/sqft
Monthly cost
Open Calculator
Description
Welcome to 10235 Maple Grove Place SE, nestled in the heart of Maple Ridge! This beautifully updated 4-level split is SUPERBLY located on a quiet cul-de-sac in one of Calgary’s most sought-after family neighborhoods. What truly sets this home apart is its unbeatable walkability to two top-rated STEM-focused schools: Maple Ridge School (Elementary) and RT Alderman (Grades 5–9). Skip the morning parking battles—walk your kids to school in seconds and enjoy time saved with stress-free start to your day! Inside, you’ll find over 2000 sq ft of thoughtfully upgraded living space with 4 bedrooms and 2.5 bathrooms. The kitchen wall has been removed to create an open concept layout perfect for entertaining. Granite countertops, refinished hardwood floors, vaulted ceilings, and large windows bring style and sunshine into every corner. The cozy gas fireplace with custom maple cabinetry and built-in surround sound is perfect for family movie nights. Outdoors, you'll immediatly notice the BRAND NEW FENCE while you enjoy a large concrete patio for hosting, and large fenced in yard + RV parking/DBL Parking pad beside the oversized 24 x22 double garage—a true dream setup. You’re also just moments from Maple Ridge and Willow Park Golf Courses, and minutes to major routes like Deerfoot, Anderson, and Macleod Trail. Whether you’re headed to work, school, or the fairway—everything is close at hand. This home blends comfort, convenience, and community in one move-in-ready package. Book a showing today!
Property Details
Interior
Features
Main Floor
Living Room
17`7" x 13`3"Kitchen
12`6" x 13`0"Dining Room
12`9" x 9`5"Exterior
Features
Parking
Garage spaces 2
Garage type -
Other parking spaces 4
Total parking spaces 6
Property History
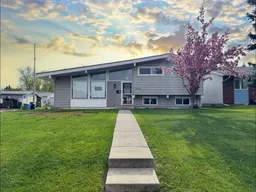 37
37
