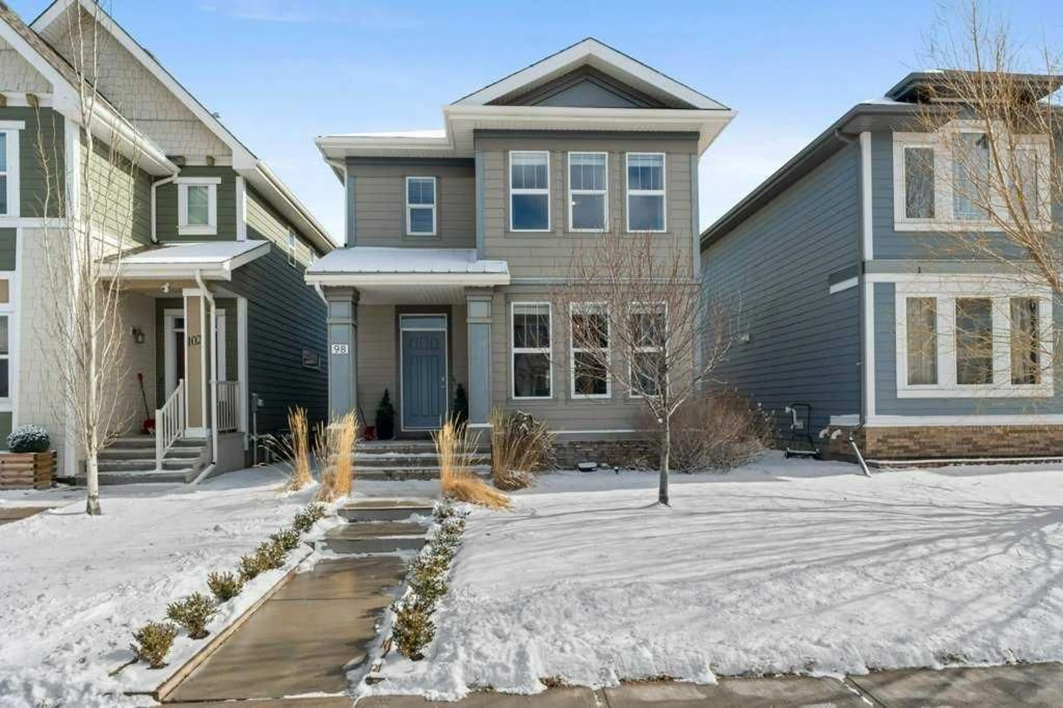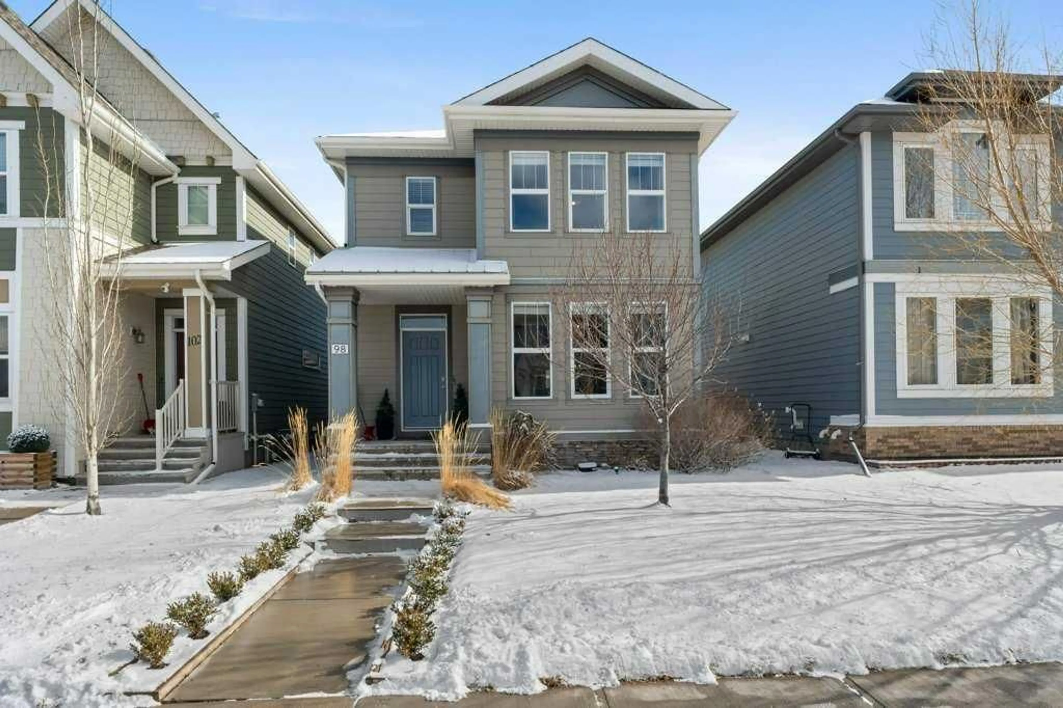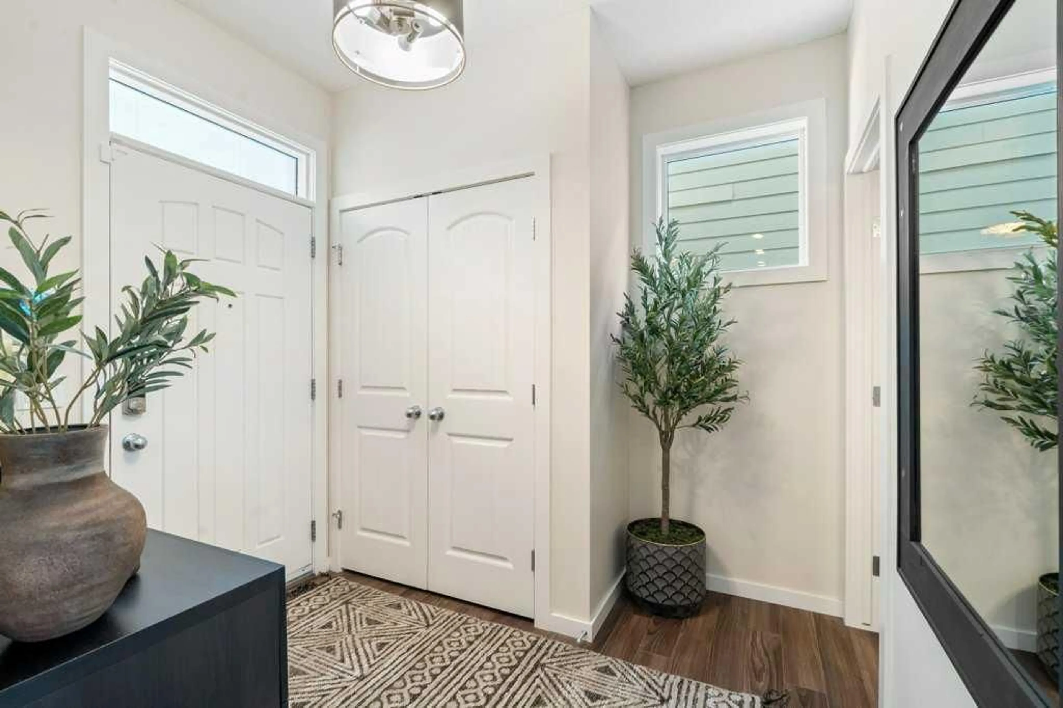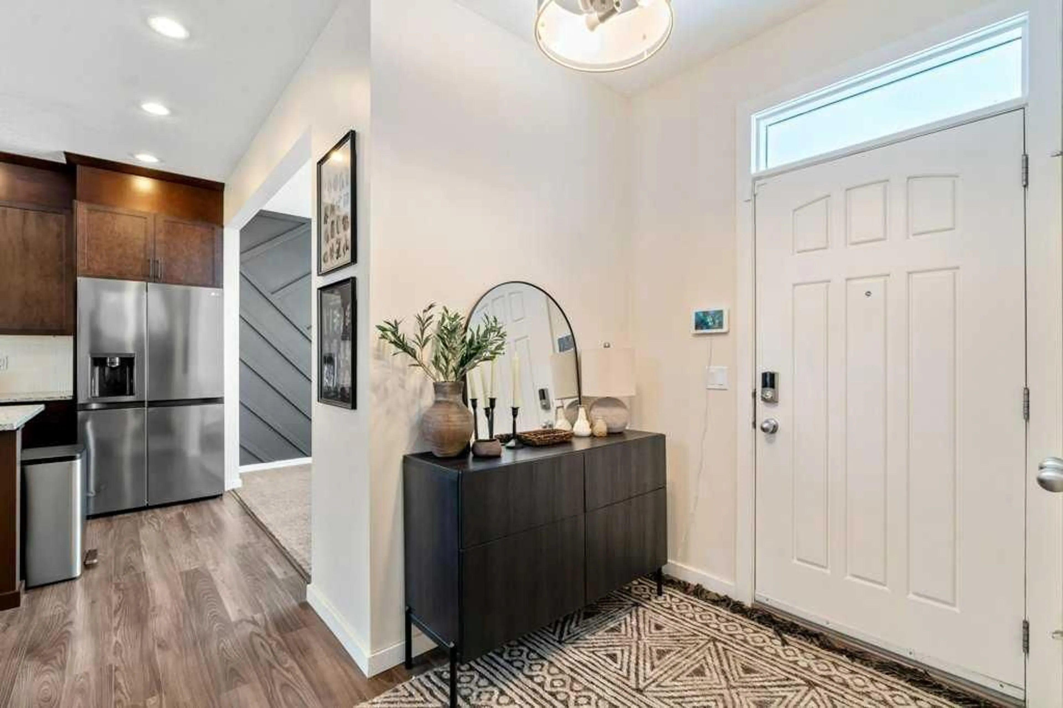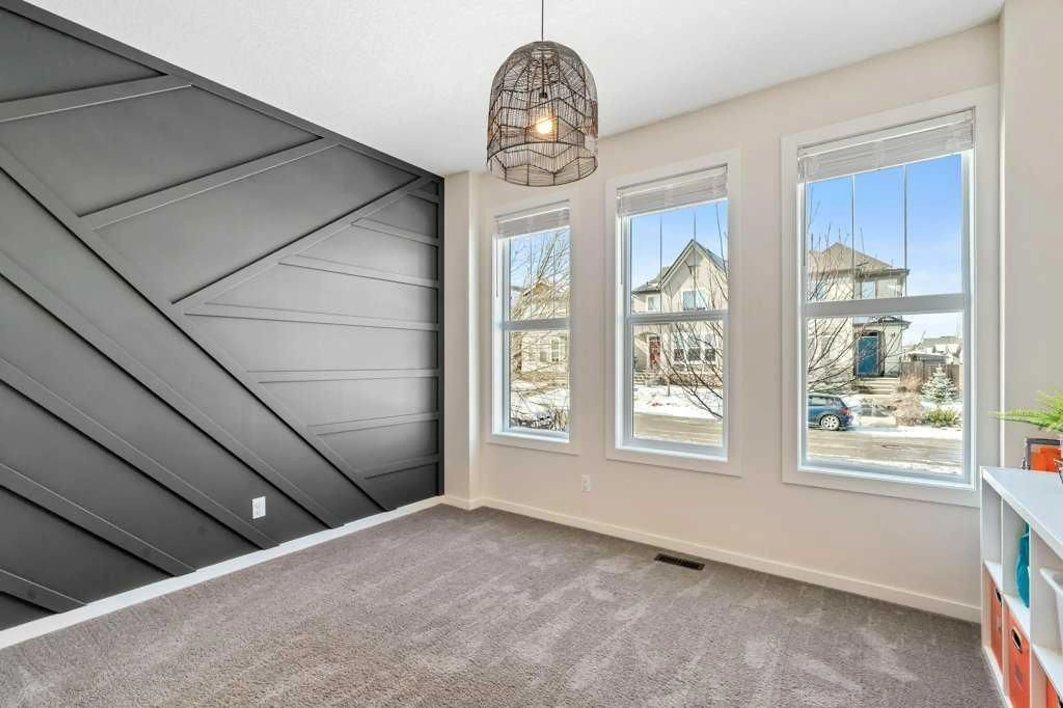98 Marquis Common, Calgary, Alberta T3M 1N7
Contact us about this property
Highlights
Estimated ValueThis is the price Wahi expects this property to sell for.
The calculation is powered by our Instant Home Value Estimate, which uses current market and property price trends to estimate your home’s value with a 90% accuracy rate.Not available
Price/Sqft$390/sqft
Est. Mortgage$2,877/mo
Maintenance fees$582/mo
Tax Amount (2024)$4,044/yr
Days On Market15 days
Description
This beautifully upgraded home in Mahogany is a perfect balance of modern updates and everyday comfort, set in one of Calgary’s most popular lake communities. Boasting over 1,700 sq. ft. of thoughtfully designed living space, this home is move-in ready with a long list of upgrades that enhance both its function and charm. Step inside to discover a bright, open-concept main floor featuring soaring ceilings and an inviting living space centered around a cozy fireplace. A front den/flex room offers incredible versatility—ideal for a home office, play area, or reading nook. The kitchen has been tastefully updated with new cabinet hardware, a stylish backsplash, a modern faucet, and a full suite of LG appliances. A gas hookup is already in place should you wish to switch to a gas stove. The adjacent dining area is elevated by elegant wainscoting, creating the perfect setting for gatherings. Throughout the home, new light fixtures and recessed pot lights add a fresh, modern touch, while every window (including the back door) is adorned with brand-new blinds for added privacy and style. Upstairs, the spacious primary suite offers a tranquil retreat with a walk-in closet and a beautifully refreshed ensuite featuring new faucets, cabinet hardware, and updated lighting. Two additional bedrooms, a 4-piece main bath with new fixtures, and a conveniently located laundry area complete the upper level. Downstairs, the basement is ready for future development, providing endless possibilities to expand your living space. Outside, the backyard is designed for relaxation and entertainment, featuring new landscaping, and a newly painted deck (Summer 2024) —perfect for cozy evenings under the stars. The oversized double garage offers ample storage, with the garage door recently serviced and recalibrated. Additional updates include air conditioning (April 2022), fresh paint throughout (April 2022), and upgraded ceiling fans in all bathrooms. Situated on a quiet street with easy access to parks, schools, and Mahogany’s signature lake and wetlands, this home offers an unbeatable location. Enjoy 4-season living with boating, fishing, swimming, skating and more, plus hours of bike paths throughout the community. Every detail has been considered to provide peace of mind. Don’t miss your chance to own this thoughtfully upgraded home in Mahogany!
Property Details
Interior
Features
Main Floor
Foyer
8`7" x 8`0"Den
9`4" x 12`6"Kitchen
15`11" x 13`0"2pc Bathroom
4`8" x 5`3"Exterior
Features
Parking
Garage spaces 2
Garage type -
Other parking spaces 0
Total parking spaces 2
Property History
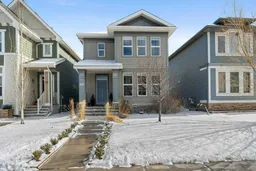 43
43
