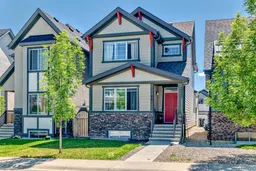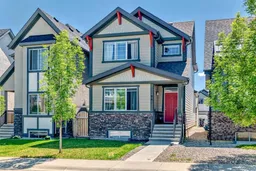Immaculate Home in Mahogany Lake Community | 1770+ SQFT | Double Garage | South-Facing Backyard | 9 FT Ceiling | Bright & Open Interior |
Nestled on a quiet, central street in the highly sought-after Mahogany lake community, this stunning home offers close to 1,800 SQFT of sophisticated living space, including a spacious south-facing backyard with a deck and fence.
Upon entering, you’ll immediately notice the open-concept layout with 9-foot ceilings and an abundance of natural light pouring through oversized windows. The gourmet kitchen features shaker cabinets, a large central island, premium quartz countertops, and high-end stainless-steel appliances. The main floor also includes a spacious living area, a generous dining room, and a convenient half bath.
The luxurious master suite, located on the main floor, is a private retreat with a walk-in closet and a spa-like 4-piece ensuite—your perfect sanctuary after a busy day.
Upstairs, you’ll find two generously sized bedrooms, a full bathroom, and a bright and spacious bonus room, offering plenty of flexibility for a media room, home office, or play area. There’s also a dedicated laundry room for added convenience. Also the unfinished basement offers plenty of potential for future customization.
Outside, the double garage provides ample storage space, and the beautifully landscaped backyard offers the ideal setting for outdoor living.
Mahogany is one of Canada’s top-rated lake communities, offering pristine beaches, excellent schools, and a wealth of parks and trails. Priced to sell, this home won’t last long!
Book a showing with your favorite Realtor today!
Inclusions: Dishwasher,Dryer,Gas Stove,Range Hood,Refrigerator,Washer
 44
44



