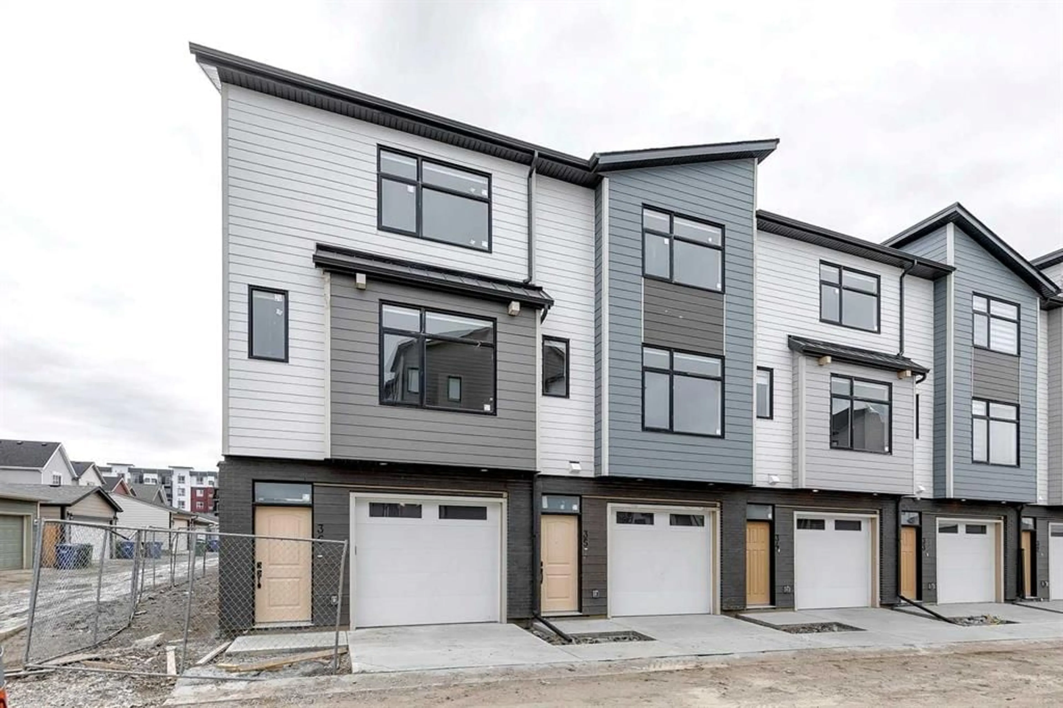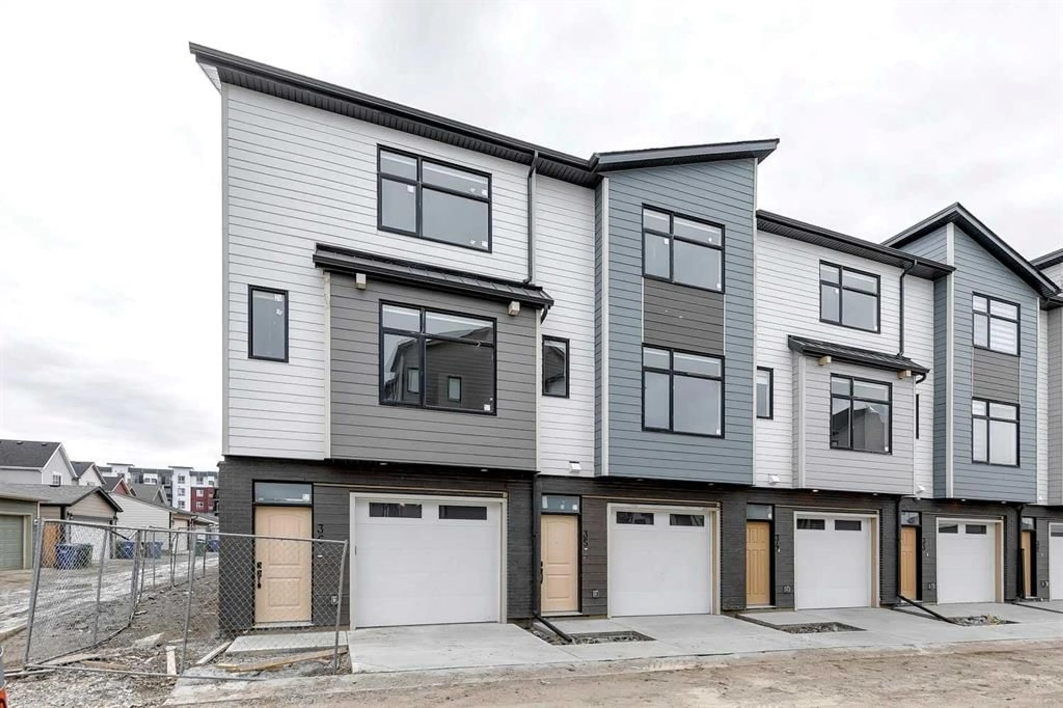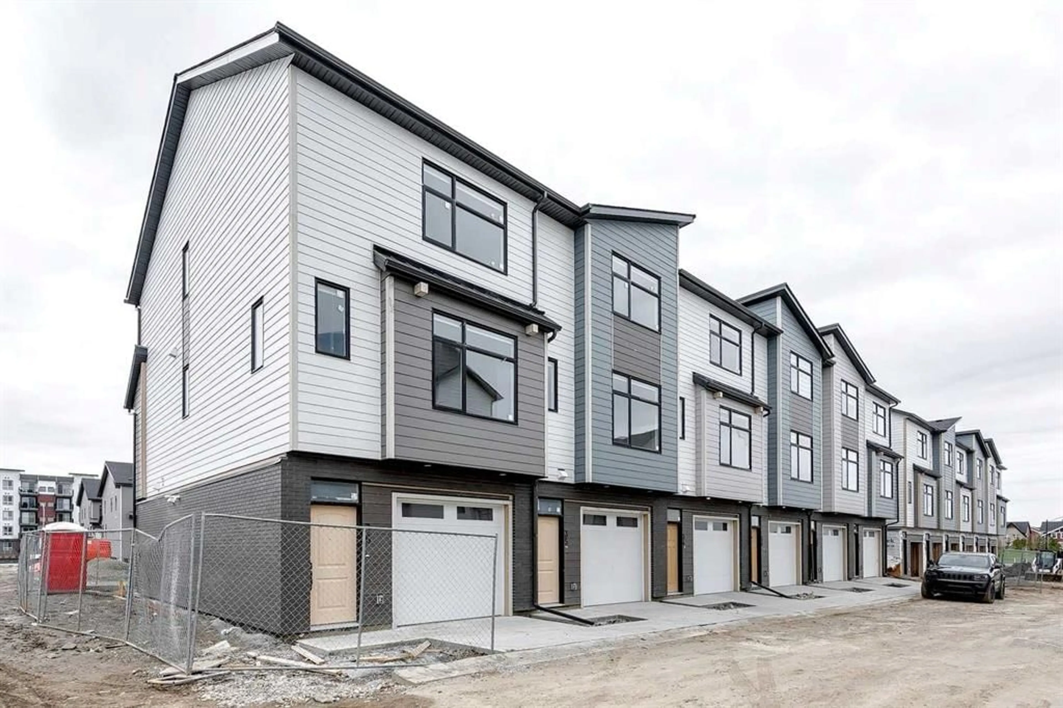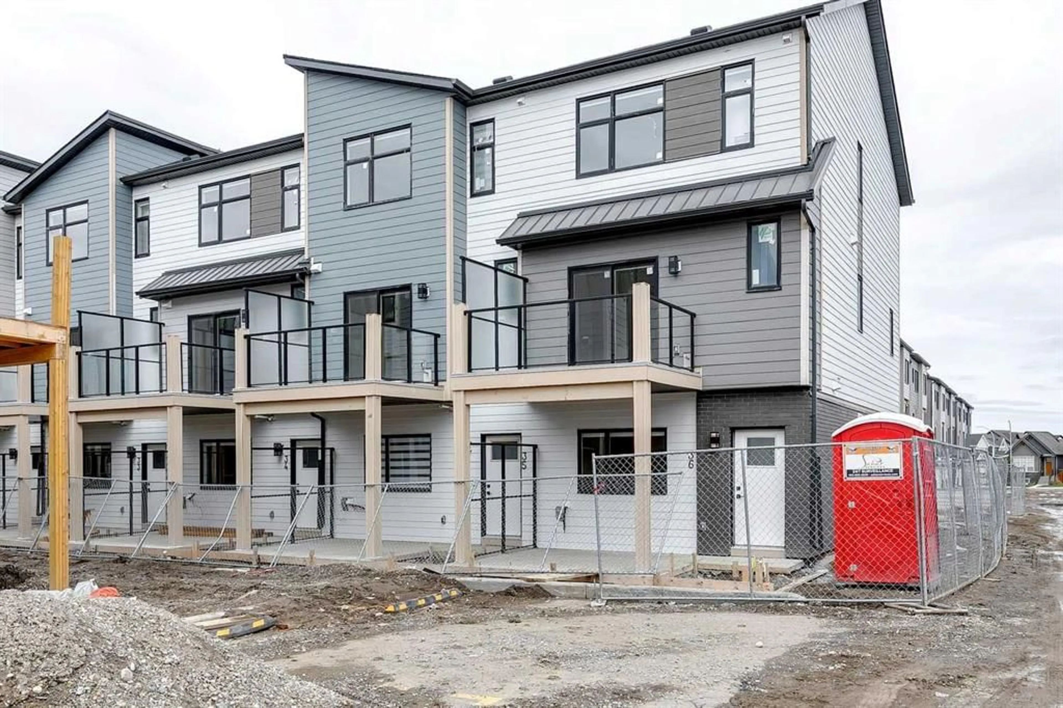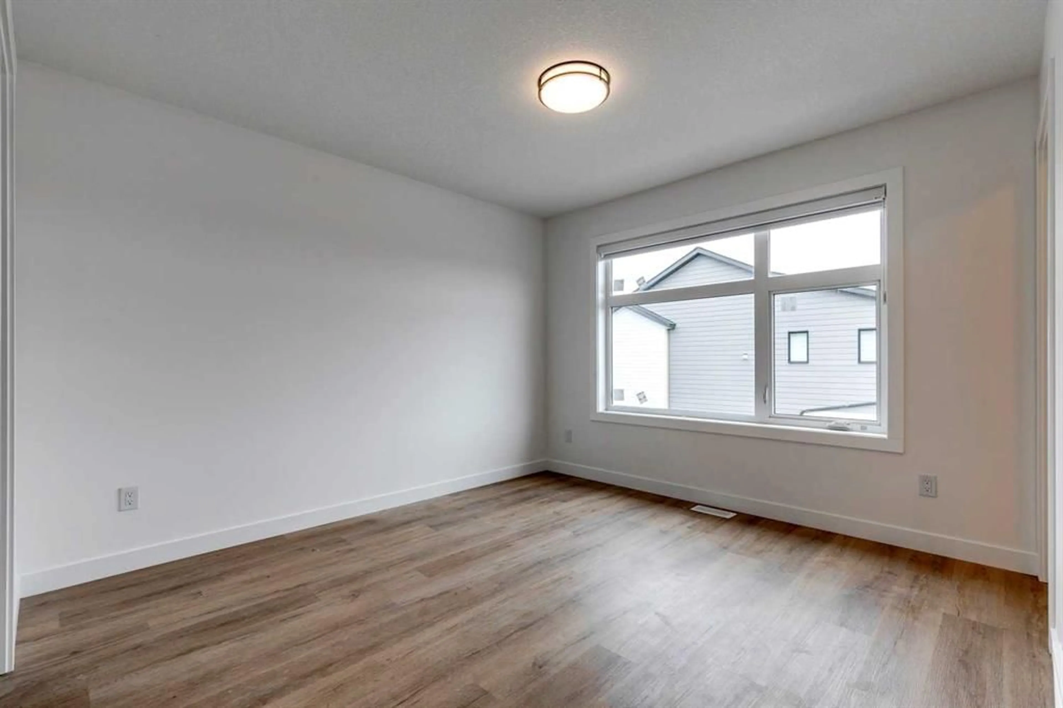903 Mahogany Blvd #84, Calgary, Alberta T3M3W9
Contact us about this property
Highlights
Estimated valueThis is the price Wahi expects this property to sell for.
The calculation is powered by our Instant Home Value Estimate, which uses current market and property price trends to estimate your home’s value with a 90% accuracy rate.Not available
Price/Sqft$348/sqft
Monthly cost
Open Calculator
Description
Effortless Luxury in the Heart of Mahogany, welcome to the Portofino, this beautifully curated townhome by Mountain Pacific Homes. is where modern elegance meets everyday convenience in one of Calgary’s most sought-after lake communities. Step inside to a spacious grand foyer that sets the tone for what’s ahead, complemented by a versatile flex room perfect for a home office, gym, or lounge—plus direct access to your secure double attached garage for added ease. Upstairs, an expansive open-concept living area unfolds with effortless style. The central chef-inspired kitchen is the heart of the home, featuring a large island perfect for hosting, cooking, or casual meals. A sun-drenched dining space flows naturally into the inviting living room, blending warmth and functionality in perfect balance. The upper level is your private sanctuary, boasting a serene primary suite complete with a walk-in closet and spacious additional bedrooms. A convenient upstairs laundry area offers smart, family-friendly living. Set in vibrant Mahogany, you're steps away from parks, schools, the lake, and countless amenities—making this more than just a home, but a lifestyle. Experience elevated townhome living where every detail is designed for comfort, style, and connection. Photos are a representation or the show suite. Still under construction.
Property Details
Interior
Features
Second Floor
Kitchen
9`3" x 12`0"2pc Bathroom
5`0" x 4`9"Living Room
13`6" x 13`6"Dining Room
11`5" x 10`0"Exterior
Features
Parking
Garage spaces 2
Garage type -
Other parking spaces 0
Total parking spaces 2
Property History
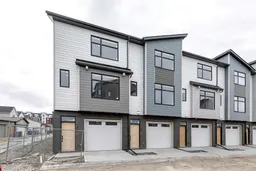 41
41
