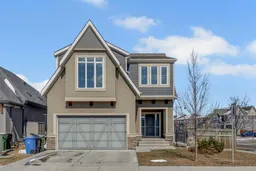This beautifully maintained estate home is located in the vibrant and family-oriented community of Mahogany. Known for its welcoming atmosphere, premium amenities, and safe neighborhoods, Mahogany is an exceptional place to call home. Featuring 4 spacious bedrooms and nearly 2,900 square feet of refined living space, this property combines elegance and functionality. Large windows provide stunning views of the Mahogany Preserve, while the gourmet kitchen showcases upgraded stainless steel appliances, granite/quartz countertops, ample storage, and an oversized island, perfect for both everyday living and entertaining. The primary ensuite offers a private retreat with double sinks, a soaker tub, and a separate shower. Designed with an open-concept layout, the home includes 9-foot ceilings, engineered hardwood floors, and a vaulted great room with decorative beams. Additional highlights include a main floor office, upper-level laundry, an expansive living room, and an oversized corner lot with a beautifully landscaped yard. The yard features underground irrigation, garden boxes, and space for recreation or a dog run, making it ideal for families. Modern conveniences such as central air conditioning, two furnaces for winter warmth, and a natural gas line for seamless barbecuing enhance the home’s appeal. A sunshine basement with large windows offers excellent potential for future development. The oversized tandem garage provides ample storage, workspace, and room for a third vehicle. Backing onto the Mahogany wetlands and pathways, this home offers a rare opportunity to experience luxurious living in a family-friendly environment.
Inclusions: Central Air Conditioner,Dishwasher,Dryer,Gas Stove,Microwave,Range Hood,Refrigerator,Washer,Window Coverings
 38
38


