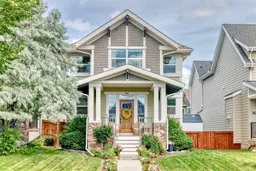This is no ordinary home... It has been thoughtfully designed and filled with unique UPGRADES that truly set it apart. Step into the welcoming front porch-style entry with built-in seating and a convenient closet, along with a bright front office that’s perfect for work-from-home days. The kitchen is a showstopper, featuring a 5-burner gas stove, quartz countertops, silgranit sink, and crisp white cabinetry accented by a rich, dark island. The dining area offers custom bench seating, ideal for casual meals or family gatherings, while hardwood flooring flows seamlessly into the living room, where a beautiful stone gas fireplace adds warmth and character. Upstairs, you’ll find 3 generously sized bedrooms, a 4-pC bathroom, and a spacious laundry room with built-in shelving and a large window. The primary suite is a true retreat, complete with a tray ceiling, built-in speakers, a walk-in closet, and a luxurious 5-piece ensuite with a soaker tub and double vanity. A rear mudroom provides additional storage and leads out to the deck, while a 2-pc powder room adds extra convenience. The fully finished basement expands your living space with durable laminate flooring, a 3-pc bathroom with heated floors, and a comfortable area to relax or entertain. Enjoy year-round comfort with central air conditioning and built-in speakers throughout the home. The fully fenced yard includes a storage shed, and the composite deck offers the perfect spot to gather around the cozy outdoor gas fireplace for ambience (without the smoke). A paved back alley provides easy access, and the double car garage includes a gas line for a future heater.
Inclusions: Dryer,Gas Stove,Microwave,Range Hood,Refrigerator,Washer,Window Coverings
 50
50


