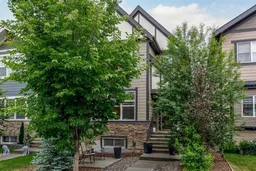**OPEN HOUSE SUNDAY JULY 6th 1-4PM** Welcome to the lifestyle you’ve been waiting for—where comfort, function, and community come together in perfect harmony. This beautifully maintained and thoughtfully upgraded home is nestled on a quiet, tree-lined street in the highly sought-after lake community of Mahogany. Surrounded by young families and just minutes from the beach club, shopping, dining, schools, and parks, this is the kind of place where memories are made. From the moment you arrive, the curb appeal sets the tone—with mature trees framing the front yard and a charming front elevation that welcomes you in. Step inside to discover a sunny, open-concept main floor designed for everyday living and easy entertaining. The front living room is bright and spacious, featuring oversized windows and a cozy electric fireplace framed by a raw wood mantle—a perfect spot to gather and unwind. Centrally located, the dining room comfortably fits a large table and sits beneath a modern light fixture, seamlessly connecting the living room to the heart of the home: the kitchen. With white cabinetry, white quartz countertops, a stylish mini brick subway backsplash, stainless steel appliances, and a sleek hood fan, this kitchen checks all the boxes. Pot lights and rich laminate floors run throughout the main floor, adding warmth and elegance. Tucked away just off the stairs, you’ll find a smart and efficient pocket office—ideal for working from home or organizing daily life. Upstairs, the primary bedroom is a peaceful retreat with a generous walk-in closet custom-designed by California Closets, and a private ensuite featuring a walk-in shower. Two additional bedrooms overlook the nicely landscaped backyard and are serviced by a full bathroom and a convenient upper laundry room. Downstairs, the fully developed basement offers flexible living space with a large rec room perfect for movie nights or workouts, a fourth bedroom, and another full bathroom—making it great for guests, teenagers, or extended family. Step outside and enjoy a two-tiered backyard experience: a raised deck for BBQs (with a dedicated gas line already installed!) and lounging, and a lower stamped concrete patio ideal for evening fires or summer dinners under the stars. Additional outdoor features include a hot water line perfect for rinsing off sandy feet after a day at the lake, and central air conditioning to keep you cool all summer long. This home offers a functional floor plan (crafted by Hopewell) with features that blend timeless style and modern convenience. Whether it’s the prime location close to the lake, the mature street setting, or the cozy, inviting interiors—this one is truly special. Don’t miss your chance to make it yours. Homes like this in Mahogany don’t come along every day!
Inclusions: Dishwasher,Dryer,Electric Stove,Microwave,Range Hood,Refrigerator,Washer,Window Coverings
 41
41


