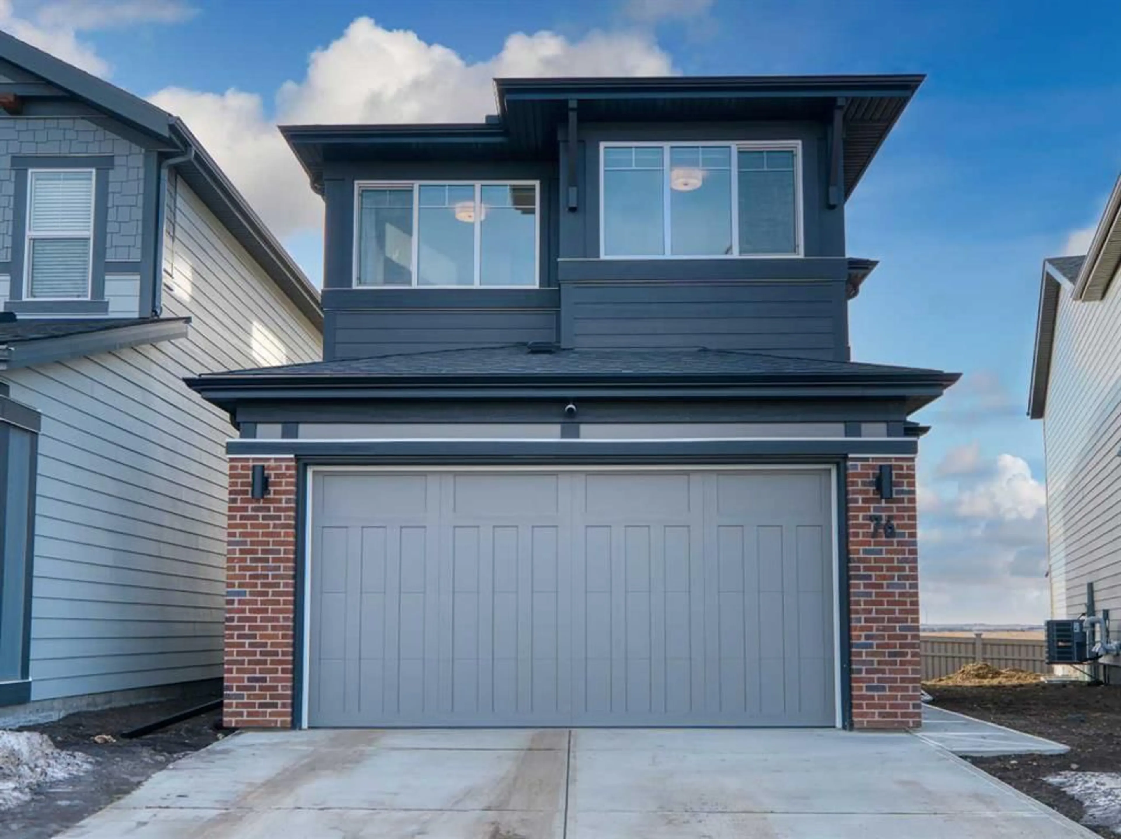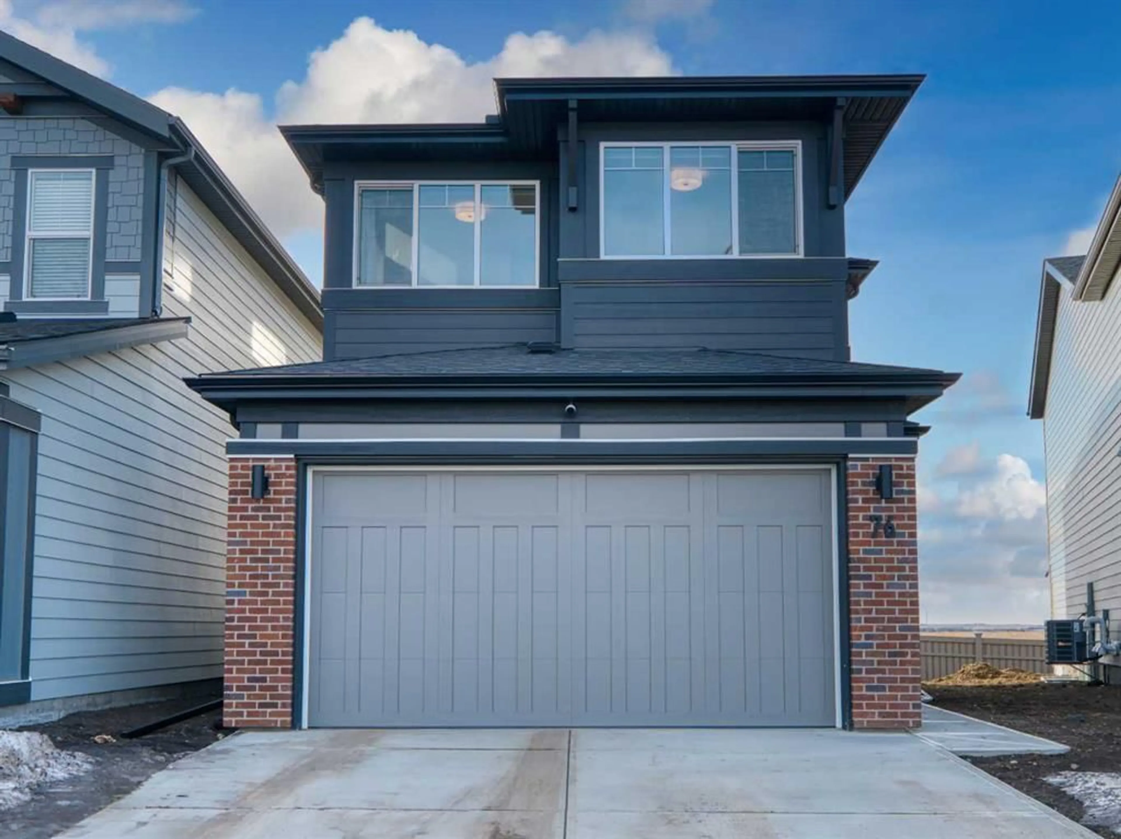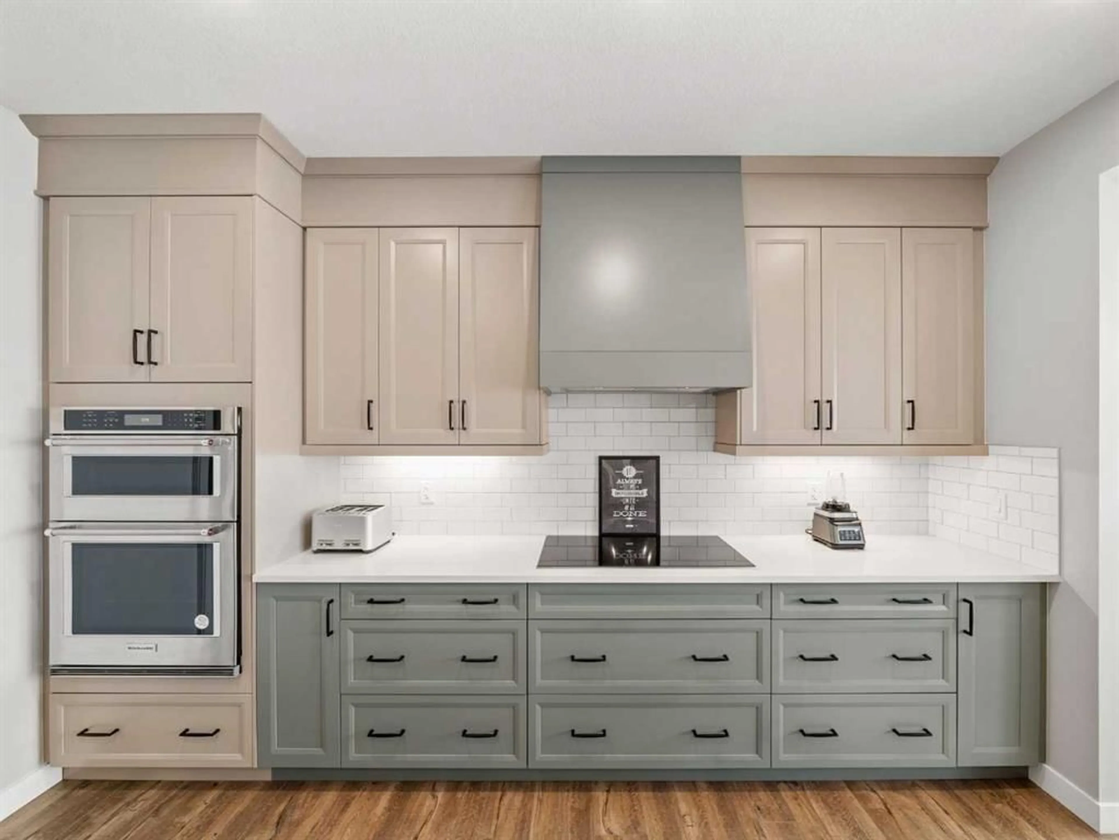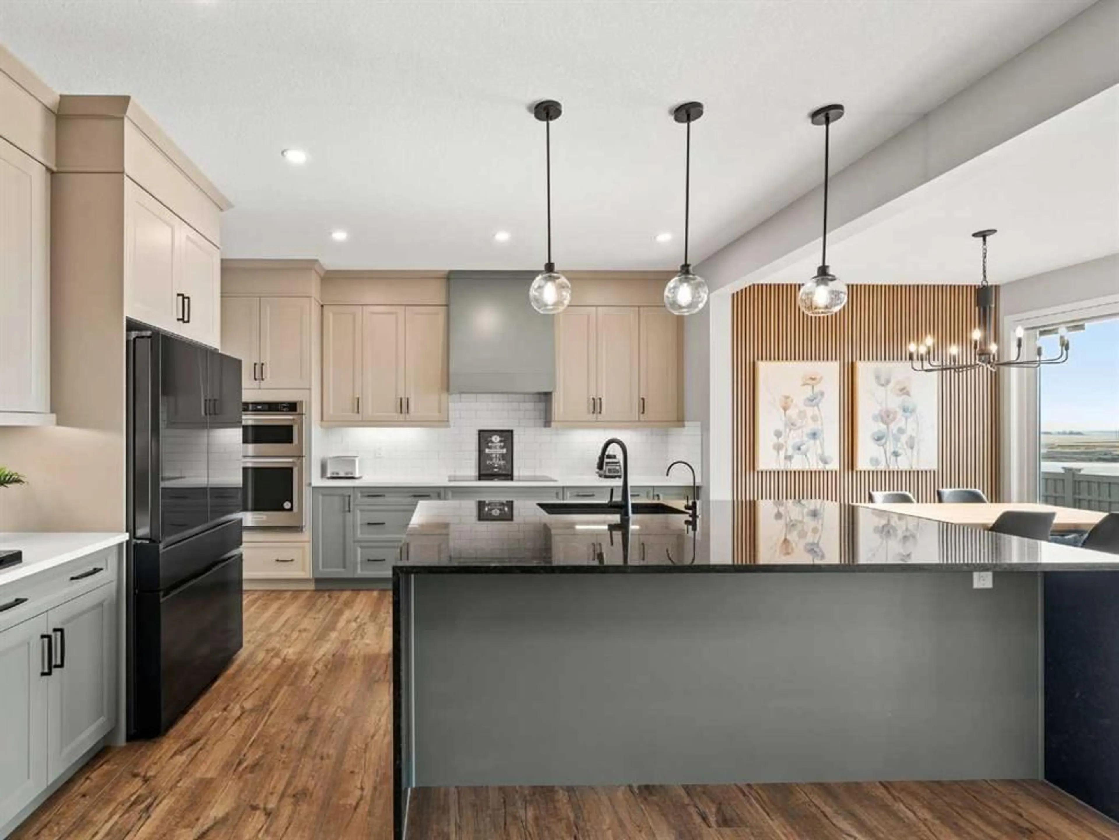76 Magnolia Bay, Calgary, Alberta T3M 3S4
Contact us about this property
Highlights
Estimated ValueThis is the price Wahi expects this property to sell for.
The calculation is powered by our Instant Home Value Estimate, which uses current market and property price trends to estimate your home’s value with a 90% accuracy rate.Not available
Price/Sqft$370/sqft
Est. Mortgage$3,607/mo
Maintenance fees$582/mo
Tax Amount (2024)$1,316/yr
Days On Market17 days
Description
OPEN HOUSE - Saturday (March 29) from 2:30pm till 4:30pm and Sunday (March 30) from 12pm till 2pm! 10 Reasons You’ll Love This Home. 1. Over $150,000 in Upgrades – Thoughtfully selected, high-end finishes and enhancements make this home a standout choice for demanding buyers. Every detail has been carefully considered, offering the perfect blend of modern convenience, style, and comfort. 2. Better Than New – Less than a year old and already featuring significant improvements, this home offers the benefits of new construction without the wait or hassle. 3. Unbeatable Location – Situated in one of Calgary’s premier lake communities, this home backs onto an open view with a sun-soaked south-facing backyard. 4. Rare Pie-Shaped Lot – Enjoy a larger, more functional yard with enhanced privacy and windows on both sides—something you won’t often find in newer homes. $1,200 Landscaping certificate is included with the purchase. 5. Bright & Airy Living Space – The open-concept design is complemented by south-facing windows, flooding the home with natural light throughout the day. 6. A Chef’s Dream Kitchen – Fully upgraded with a premium induction cooktop, double built-in oven, high-end fridge and dishwasher, under-cabinet lighting, and a reverse osmosis filtration system for both the kitchen faucet and fridge. The oversized granite waterfall island is the perfect statement piece for entertaining. 7. Smart & Stylish Window Coverings – Motorized blinds throughout the home provide effortless light control and privacy at the touch of a button. 8. Year-Round Comfort – A high-efficiency heat pump ensures convenient heating and cooling, plus an addition of a gas as a second heat source for those extra chilly winter nights. 9. EV-Ready Garage – An upgraded 50-amp electric car charger is already installed—ideal for current or future EV owners. 10. Many more upgrades to mention and must be seen to appreciate, including 9 foot ceilings on both main and the second floor with 8 foot enlarged doors all throughout the home, heated floors, solar panels, 3 zones climate control, video security system with local storage, water softener, upgraded bathrooms with floating vanities and ambient lighting, Alberta New Home Warranty and many, many, many more….
Property Details
Interior
Features
Second Floor
4pc Bathroom
6`7" x 8`6"5pc Ensuite bath
11`8" x 13`8"Family Room
11`8" x 12`3"Laundry
6`0" x 6`1"Exterior
Features
Parking
Garage spaces 2
Garage type -
Other parking spaces 2
Total parking spaces 4
Property History
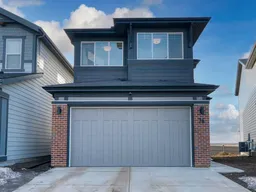 48
48
