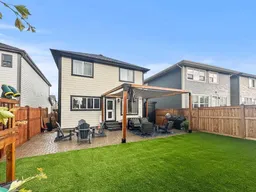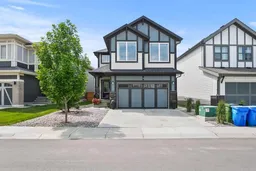Welcome to 74 Magnolia Terrace—a beautifully maintained and thoughtfully designed family home offering 2,295 sq ft of stylish, functional living space. From the moment you arrive, you’ll be drawn in by its exceptional curb appeal and the meticulous attention to detail that carries throughout the home. Step inside to discover a bright, dedicated main floor office just off the entry—perfect for remote work or quiet study—leading seamlessly into an inviting open-concept living area. At the heart of the home is a stunning white kitchen, complete with quartz countertops, a gas stove, and abundant cabinetry, making it both elegant and practical for everyday living and entertaining. Upstairs, the spacious layout features a versatile bonus room and three generously sized bedrooms. The oversized primary suite is a true retreat, offering a cozy sitting area and a luxurious 5-piece ensuite with direct access to the laundry room—a thoughtful design element that enhances daily convenience. The professionally landscaped backyard is designed for easy living, featuring turf grass, a pergola, and a low-maintenance setup—no mowing required—so you can spend more time relaxing and enjoying your space. Lovingly cared for and immaculately kept, this move-in ready home is ideal for growing families looking for comfort, style, and a strong sense of community in one of the area's most sought-after neighborhoods.
Inclusions: Built-In Oven,Central Air Conditioner,Dishwasher,Dryer,Garage Control(s),Gas Range,Microwave,Refrigerator,Washer,Window Coverings
 50
50



