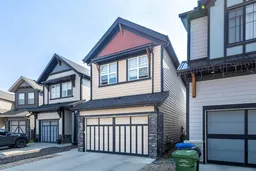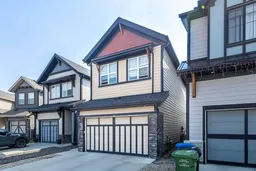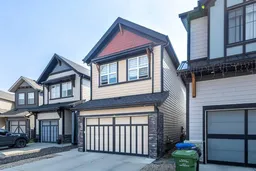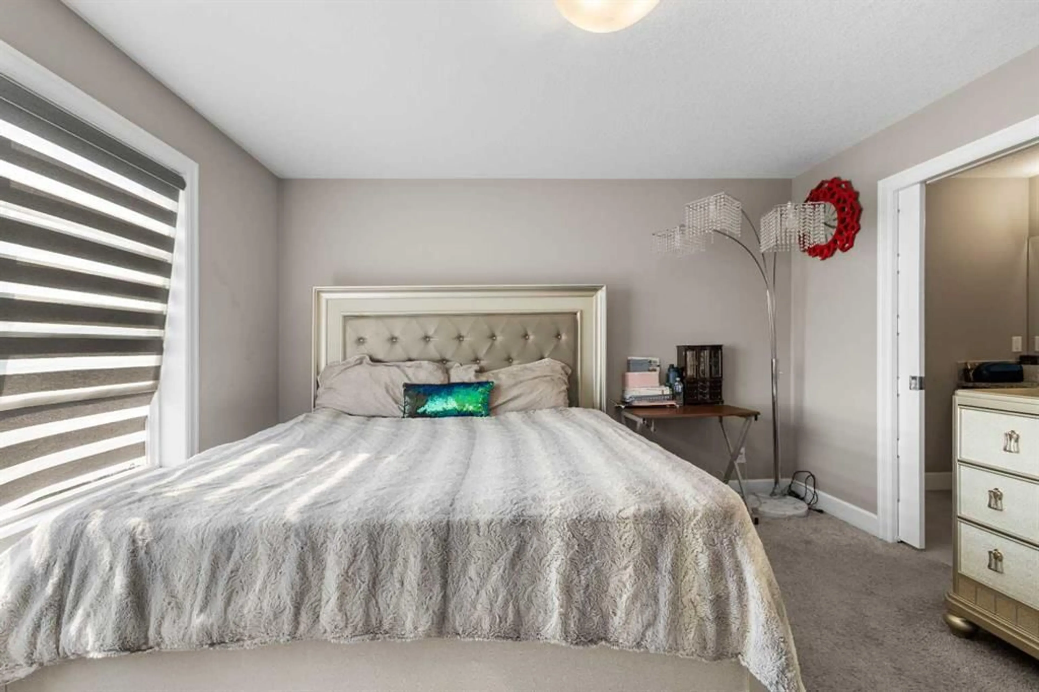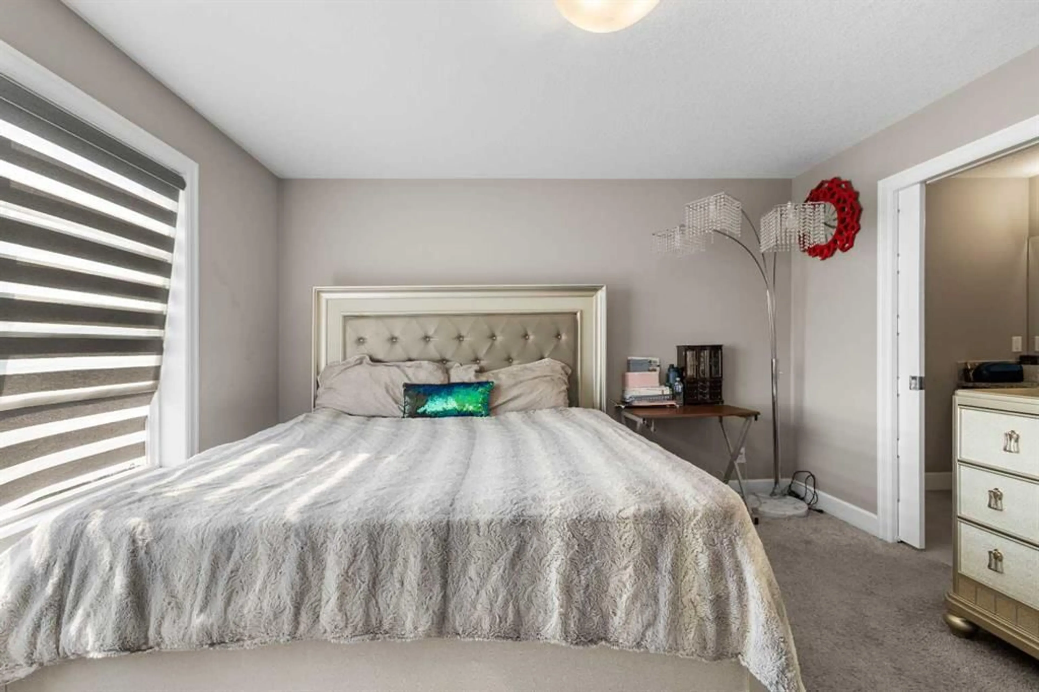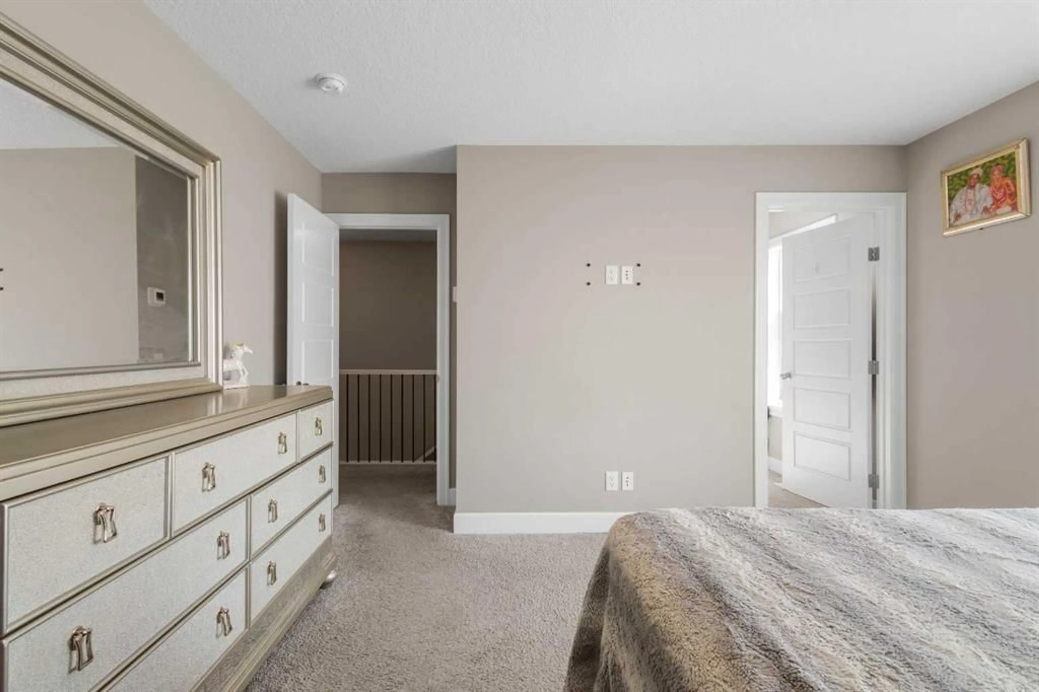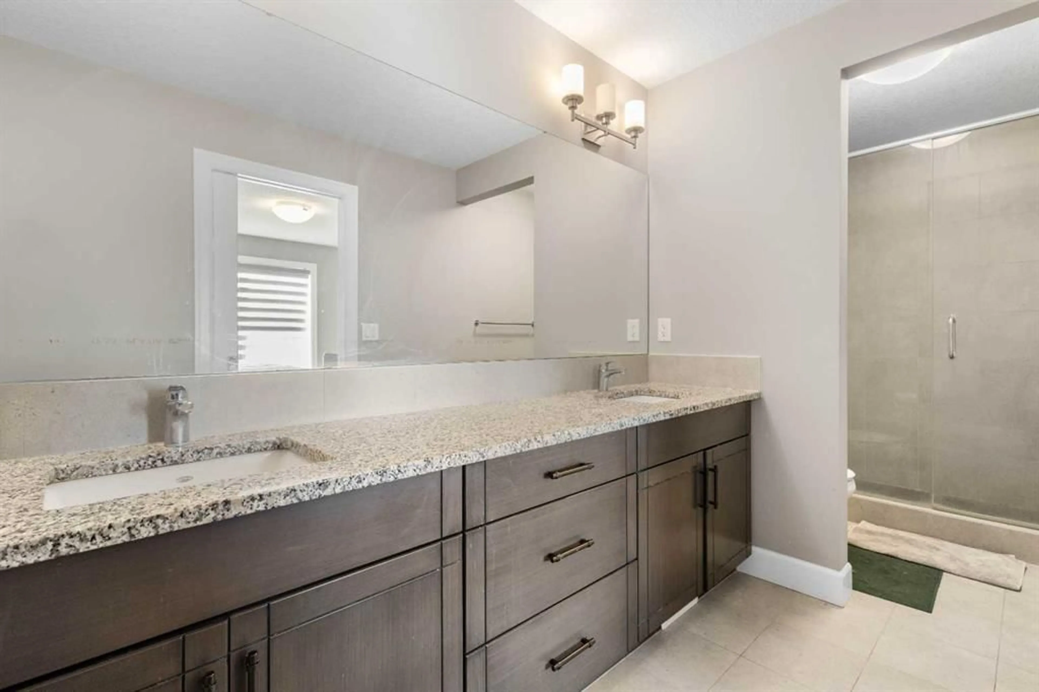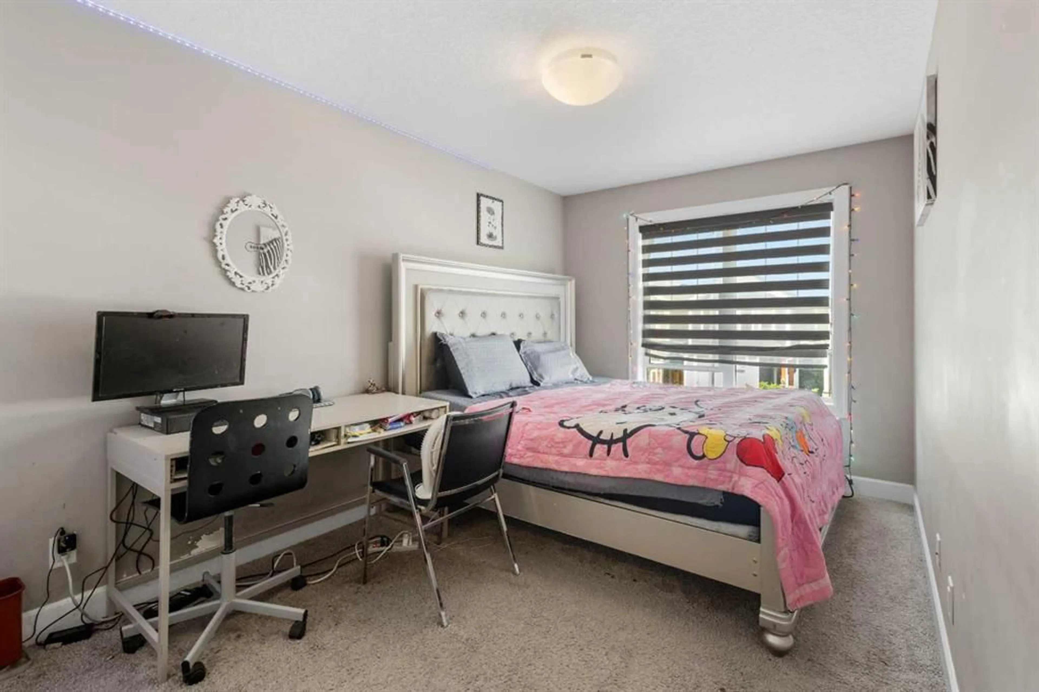65 Masters Row, Calgary, Alberta T3M 2R6
Contact us about this property
Highlights
Estimated valueThis is the price Wahi expects this property to sell for.
The calculation is powered by our Instant Home Value Estimate, which uses current market and property price trends to estimate your home’s value with a 90% accuracy rate.Not available
Price/Sqft$365/sqft
Monthly cost
Open Calculator
Description
Price reduced by 30k for quick sale. Welcome to this beautifully maintained 5-bedroom home in Calgary’s award-winning lake community of Mahogany SE. This spacious two-Storey features over 2,700 sq ft of living space, a fully finished 1-bedroom legal basement suite, equip with private entrance, laundry and full kitchen. The main floor offers a bright open layout with a gourmet kitchen, quartz counters, built-in stainless-steel appliances, a cozy living room with electric fireplace, and a big pantry. Upstairs, you will enjoy 4 bedrooms including a large primary suite with a 4-piece ensuite and a big bonus room. Just steps from Mahogany Lake, parks, schools, and shopping. Don’t miss your chance to live in this sought-after community!
Property Details
Interior
Features
Main Floor
Living Room
18`9" x 11`9"Kitchen
16`0" x 9`5"Foyer
6`8" x 4`9"2pc Bathroom
7`0" x 3`5"Exterior
Features
Parking
Garage spaces 2
Garage type -
Other parking spaces 2
Total parking spaces 4
Property History
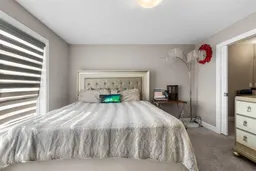 42
42